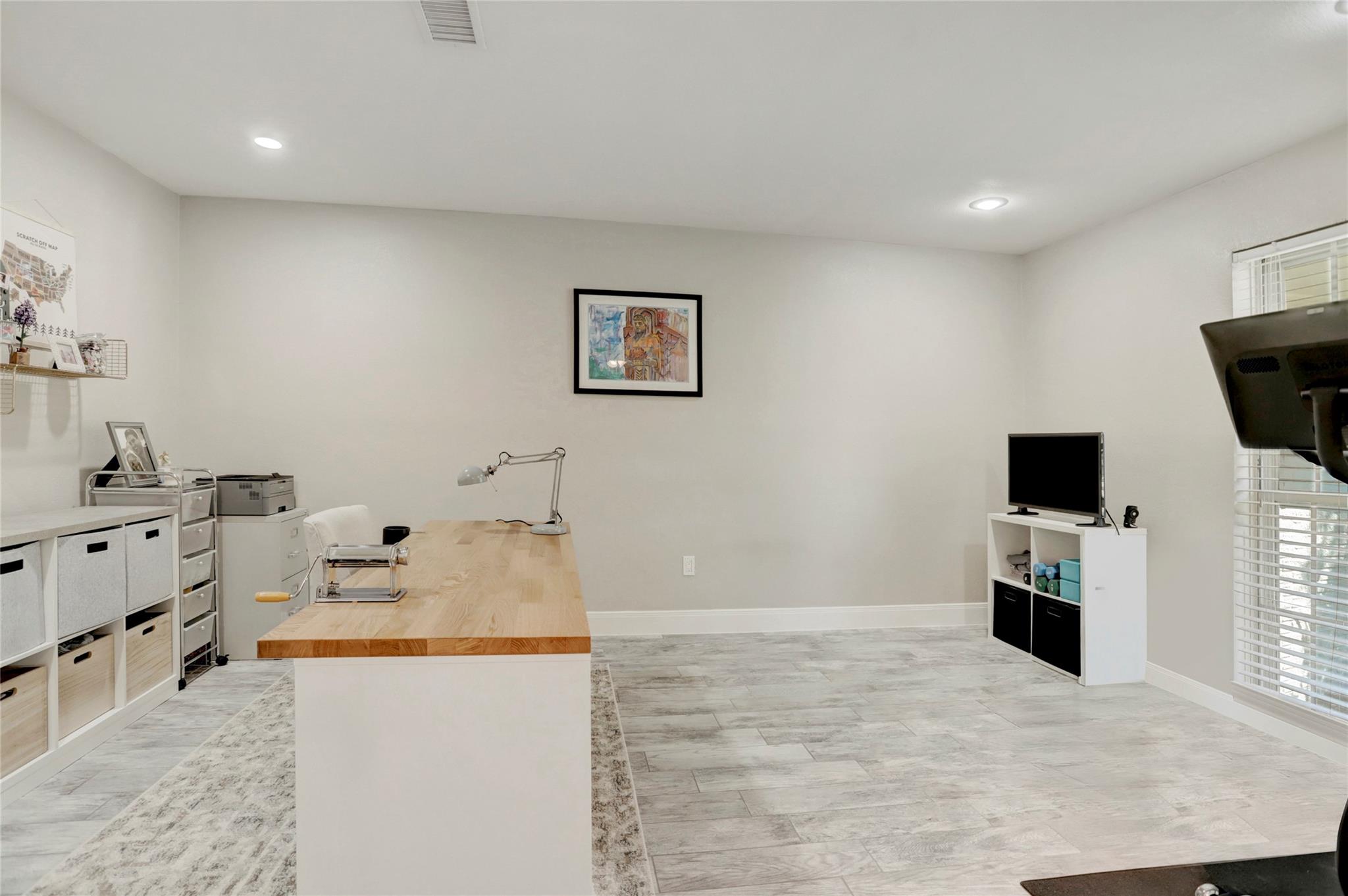11915 Atwell Dr Houston, TX 77035
$310,000
Gorgeous, totally remodeled spacious home in popular Westbury area. This one checks all your boxes! Lovely curb appeal. Great open floor plan! Pretty glass front door opens to dining area. Living room w/ Recessed lights & French doors to oversized backpatio. Ex-Large home office-bonus room w/ Glass doors to close off the space. HUGE gourmet kitchen w/ granite counters & white subway tile backsplash. Brushed nickel hardware. Stainless steal appliances, including 5-burner gas stove w/ Dbl-oven. Stainless steel sink w/ Window overlooking large backyard. Wood privacy fence & pecan tree. Large walk-in pantry w/ BarnDoor. Big primary bedroom-plenty of space for King Sized furniture, + 2 oversized closets! Lovely primary bathroom w/ Frameless glass shower w/Bench. Dual flush toilets. Remodeled Guest bathroom. Indoor laundry room w/Storage cabinets. Dbl-paned windows. 2-inch white blinds. Ceiling fans. Tiled floors. Roof-2022. 200 AMP Electric Box & raised mast. Gutters. Brick on all 4 sides.
 Patio/Deck
Patio/Deck Public Pool
Public Pool Sewer
Sewer Study Room
Study Room Water Access
Water Access Yard
Yard Energy Efficient
Energy Efficient
-
First FloorLiving:15x14Dining:14x9.5Kitchen:18x14Primary Bedroom:16x12Bedroom:14x11Bedroom 2:12x11Home Office/Study:16x11Utility Room:8x6
-
InteriorFloors:TileBathroom Description:Primary Bath: Shower Only,Secondary Bath(s): Tub/Shower ComboBedroom Desc:All Bedrooms Down,Walk-In ClosetKitchen Desc:Kitchen open to Family Room,Walk-in PantryRoom Description:Home Office/Study,Utility Room in HouseHeating:Central GasCooling:Central ElectricConnections:Gas Dryer ConnectionsDishwasher:YesDisposal:YesRange:Freestanding Range,Gas RangeOven:Double Oven,Freestanding Oven,Gas OvenEnergy Feature:Ceiling Fans,Insulated/Low-E windows
-
ExteriorRoof:CompositionFoundation:SlabPrivate Pool:NoExterior Type:Brick,WoodLot Description:Subdivision LotGarage Carport:Auto Garage Door Opener,Double-Wide DrivewayWater Sewer:Public Sewer,Public WaterFront Door Face:WestArea Pool:YesExterior:Back Yard Fenced,Patio/Deck
Listed By:
Susan Missiha
Better Homes and Gardens Real Estate Gary Greene - West Gray
The data on this website relating to real estate for sale comes in part from the IDX Program of the Houston Association of REALTORS®. All information is believed accurate but not guaranteed. The properties displayed may not be all of the properties available through the IDX Program. Any use of this site other than by potential buyers or sellers is strictly prohibited.
© 2025 Houston Association of REALTORS®.














































