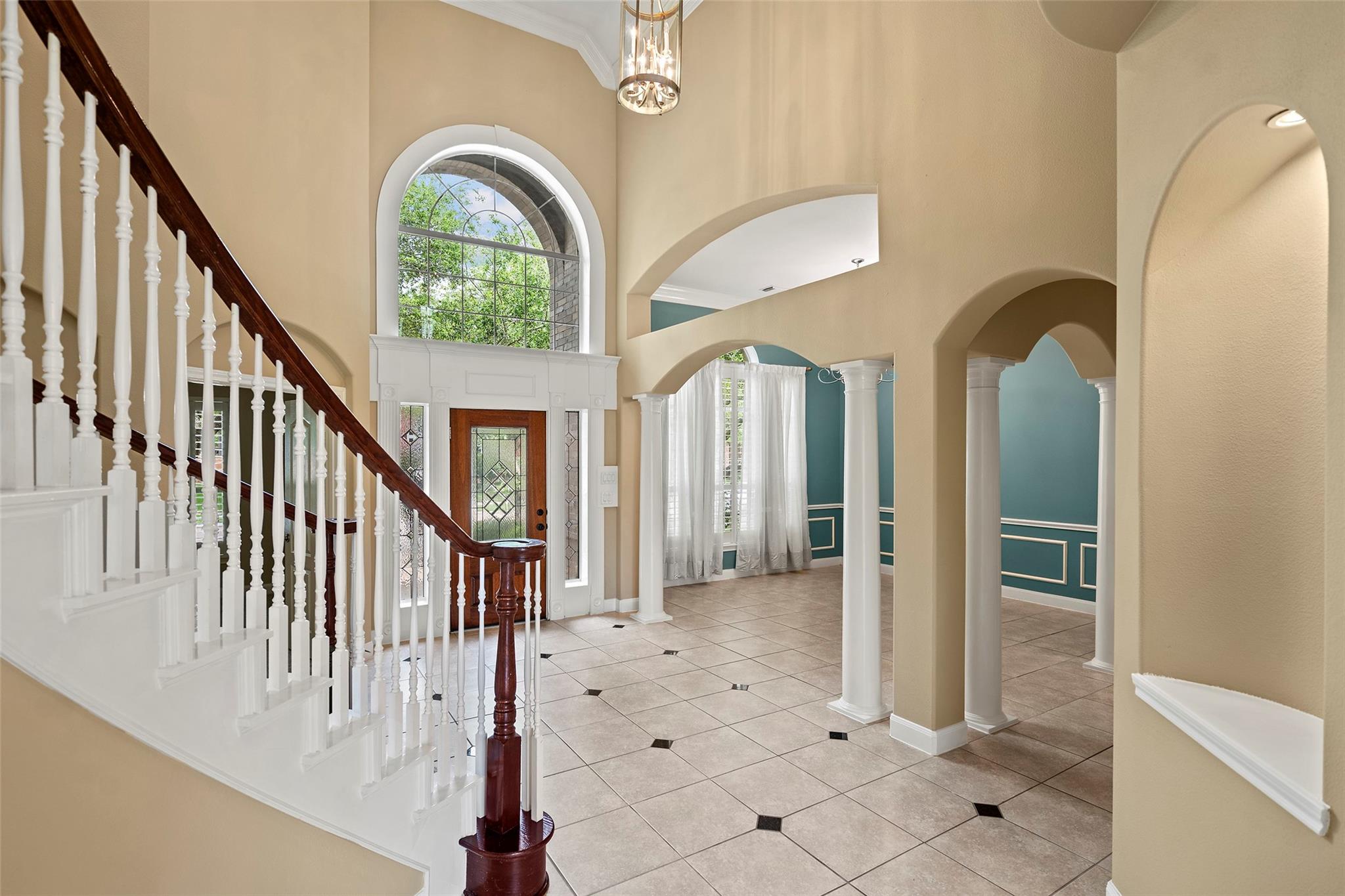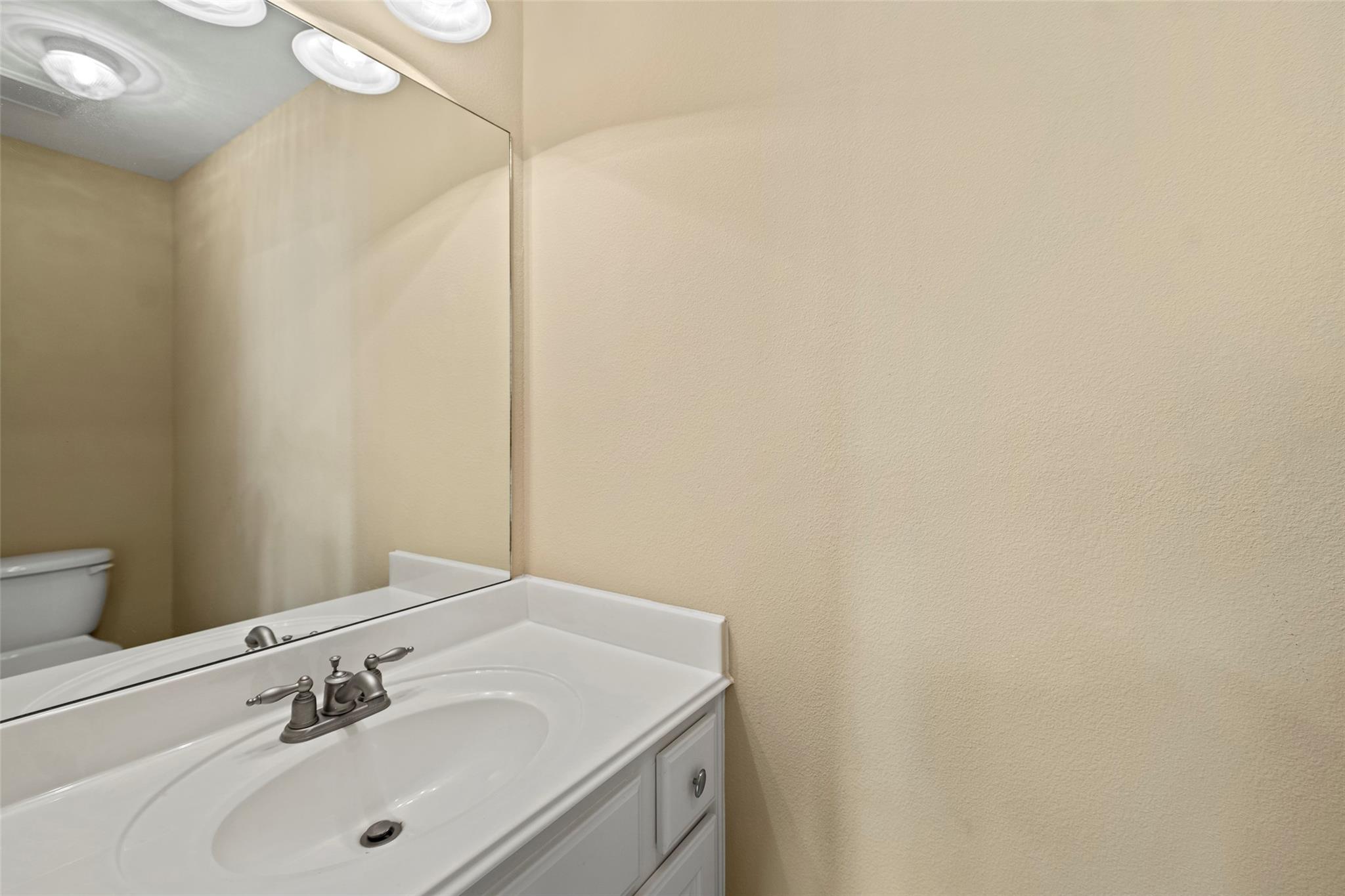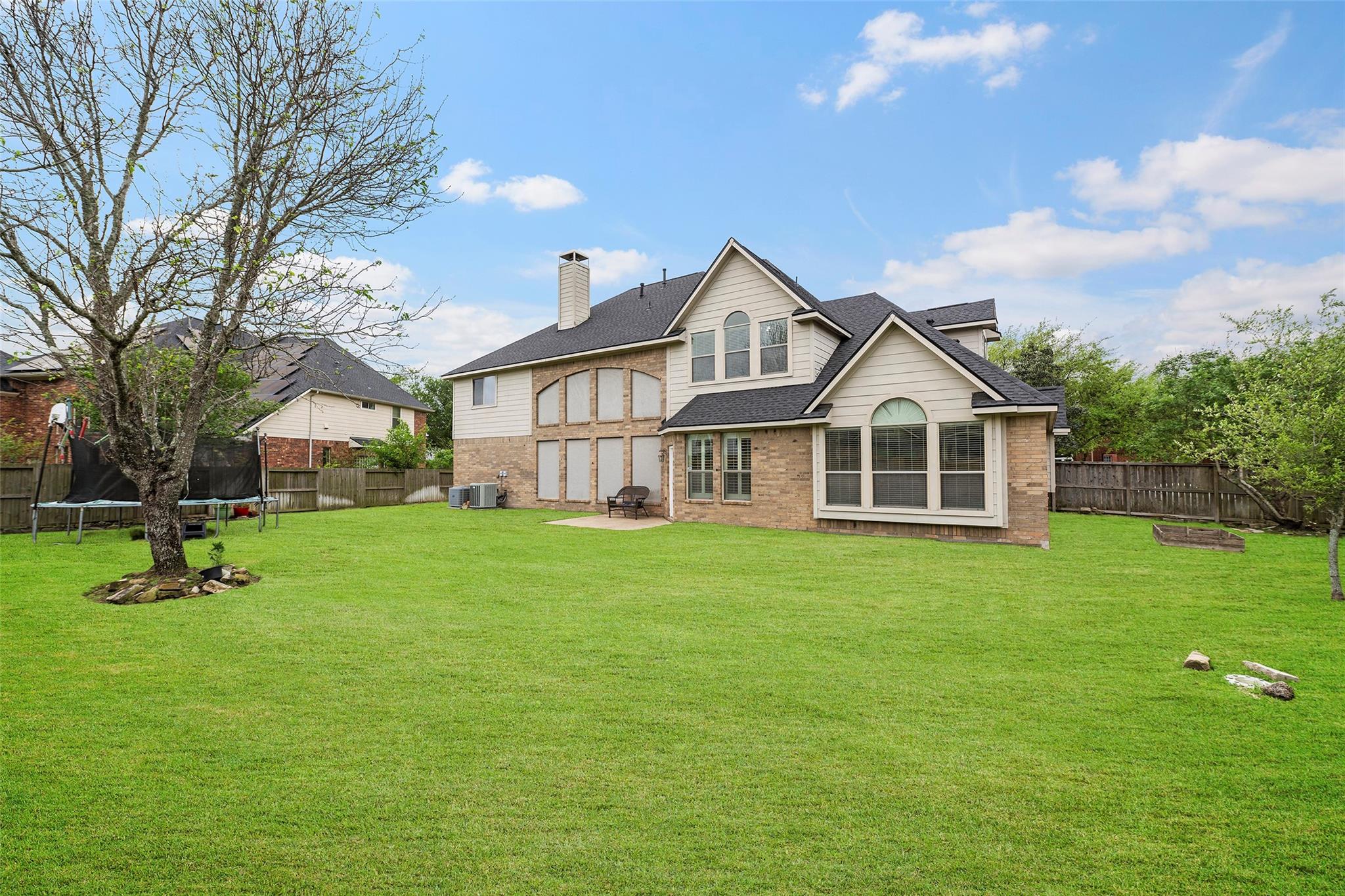11812 Sea Shadow Bnd Pearland, TX 77584
$640,000
GORGEOUS HOME! Leaded glass front door opens to Romeo & Juliet themed entrance! 2-story foyer, impressive staircase & Art Niches. Some fresh paint! Formal dining to left, study to right. 2-story family room w/gas log fireplace open to GOURMET Kitchen with GRANITE countertops, reverse osmosis filtration. Huge 1st flr Primary suite w/ sitting area, ensuite - jetted spa, shower and walk-in closet. Upstairs - large GAMEROOM, 3 bedrooms, 2 full baths and 1 half bath. Faux Wood Blinds and Plantation Shutters. W/D. New roof ('24), New water heater ('25)! 3 car garage! Large lot. Large front yard & Huge Backyard for all your events or to build a pool! Clean & pet-free. All the neighborhood features of a master planned community. Conveniently located in a quiet, enclave of Shadow Creek Ranch within Lake Frances close to Pearland Town Center. Near the 288, Sam Houston Tollway, providing easy access to Texas Medical District, NRG Arena, Hobby Airport & Downtown Houston. A Must See!
 Patio/Deck
Patio/Deck Public Pool
Public Pool Sewer
Sewer Sprinkler System
Sprinkler System Study Room
Study Room Water Access
Water Access Yard
Yard Energy Efficient
Energy Efficient
-
First FloorLiving:24x16Dining:16x12Breakfast:15x12Primary Bedroom:20x15Home Office/Study:14x13Utility Room:10x7
-
Second FloorBedroom:18x12Bedroom 2:13x12Bedroom 3:13x12Game Room:26x13Extra Room:6x5
-
InteriorFireplace:1/Gas Connections,Gaslog FireplaceFloors:Carpet,TileCountertop:GraniteBathroom Description:Primary Bath: Double Sinks,Half Bath,Primary Bath: Separate Shower,Primary Bath: Soaking Tub,Secondary Bath(s): Tub/Shower Combo,Vanity Area,Primary Bath: Jetted TubBedroom Desc:En-Suite Bath,Primary Bed - 1st Floor,Sitting Area,Walk-In ClosetKitchen Desc:Island w/o Cooktop,Kitchen open to Family Room,Pantry,Reverse Osmosis,Walk-in PantryRoom Description:Home Office/Study,Utility Room in House,Breakfast Room,Entry,Formal Dining,Formal Living,Gameroom Up,1 Living AreaHeating:Central Gas,ZonedCooling:Central Electric,ZonedConnections:Gas Dryer ConnectionsDishwasher:YesDisposal:YesCompactor:NoMicrowave:YesRange:Gas RangeOven:Electric OvenIce Maker:NoEnergy Feature:Ceiling Fans,High-Efficiency HVAC,Insulation - Other,Insulated/Low-E windows,Solar Screens,Digital Program ThermostatInterior:Alarm System - Owned,Dryer Included,Formal Entry/Foyer,High Ceiling,Prewired for Alarm System,Fire/Smoke Alarm,Washer Included
-
ExteriorRoof:CompositionFoundation:SlabPrivate Pool:NoExterior Type:Brick,Cement Board,WoodLot Description:Subdivision LotGarage Carport:Additional Parking,Double-Wide Driveway,Auto Garage Door Opener,Porte-CochereWater Sewer:Public Sewer,Public WaterFront Door Face:WestArea Pool:YesExterior:Back Yard,Back Yard Fenced,Patio/Deck,Private Driveway,Sprinkler System,Subdivision Tennis Court
Listed By:
Daniel Du Plessis
United Real Estate
The data on this website relating to real estate for sale comes in part from the IDX Program of the Houston Association of REALTORS®. All information is believed accurate but not guaranteed. The properties displayed may not be all of the properties available through the IDX Program. Any use of this site other than by potential buyers or sellers is strictly prohibited.
© 2025 Houston Association of REALTORS®.


















































