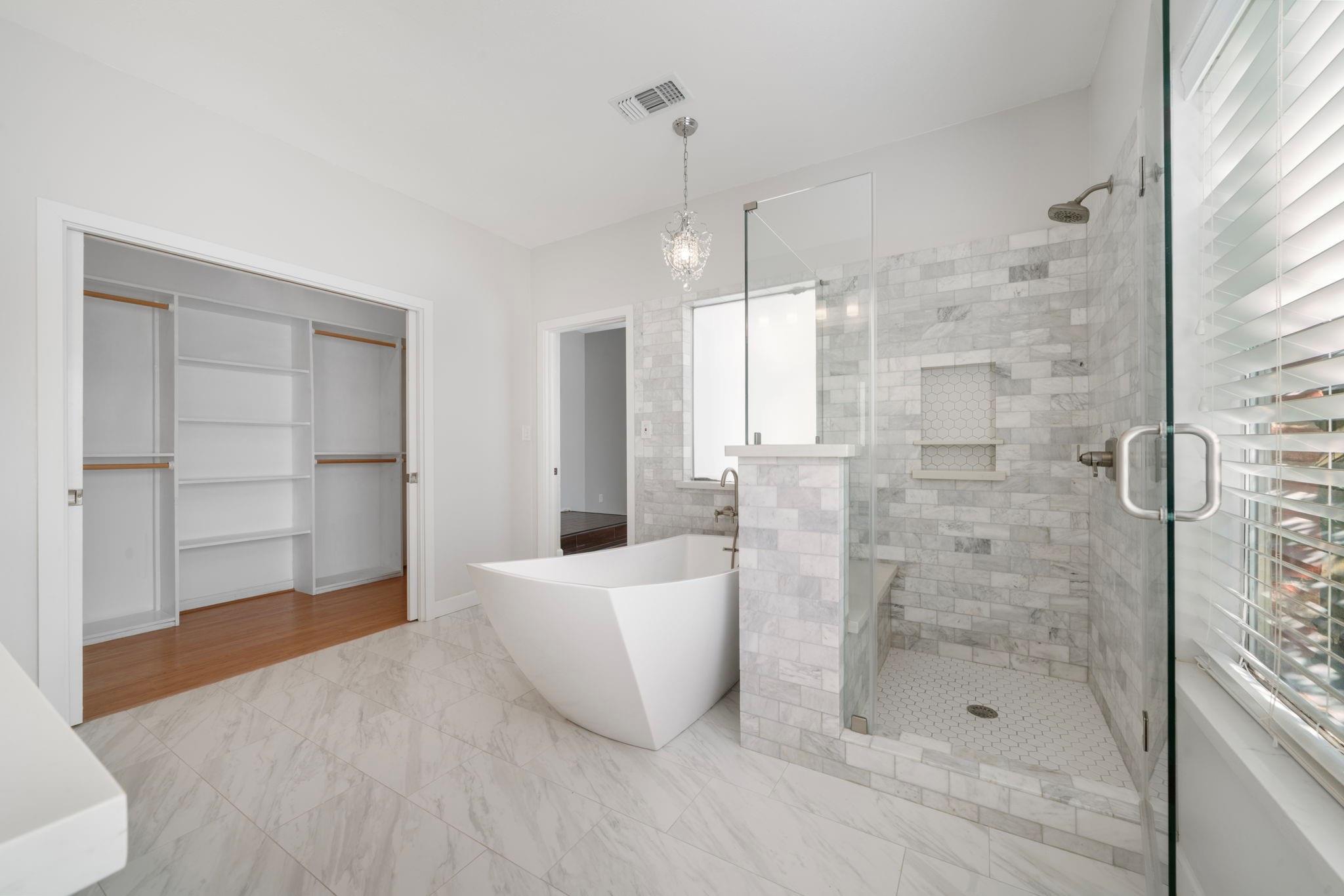11734 Pecan Creek Dr Houston, TX 77043
$425,000
Unbelievable value for this 3-bedroom, 2.5-bath home in the highly desired Westwick neighborhood! Located in the heart of the Energy Corridor and just 2 miles from CityCentre. Features include an open-concept layout, vaulted ceilings, and a renovated primary bathroom. Community amenities include a pool, tennis courts, clubhouse, playground, and access to the Addicks Dam bike trail.
 Sewer
Sewer Water Access
Water Access Yard
Yard
-
First FloorLiving:13x15Family Room:19x27Dining:12x11Breakfast:13x7Primary Bedroom:15x22Primary Bath:13x15
-
Second FloorBedroom:12x11Bedroom 2:11x12Bath:5x10Game Room:16x17
-
InteriorFireplace:2Floors:Carpet,TileBathroom Description:Half BathBedroom Desc:Primary Bed - 1st FloorRoom Description:Entry,Family Room,Formal Dining,Formal Living,Gameroom UpHeating:Central GasCooling:Central ElectricConnections:Electric Dryer Connections,Washer ConnectionsDishwasher:YesDisposal:YesCompactor:NoMicrowave:NoRange:Electric CooktopOven:Single OvenIce Maker:NoInterior:Dryer Included,High Ceiling,Refrigerator Included,Washer Included
-
ExteriorRoof:CompositionFoundation:SlabPrivate Pool:NoExterior Type:Brick,Cement BoardLot Description:Subdivision LotWater Sewer:Public Sewer,Public WaterFront Door Face:SouthExterior:Back Yard,Back Yard Fenced
Listed By:
Safa Kharsa
United Real Estate
The data on this website relating to real estate for sale comes in part from the IDX Program of the Houston Association of REALTORS®. All information is believed accurate but not guaranteed. The properties displayed may not be all of the properties available through the IDX Program. Any use of this site other than by potential buyers or sellers is strictly prohibited.
© 2025 Houston Association of REALTORS®.





































