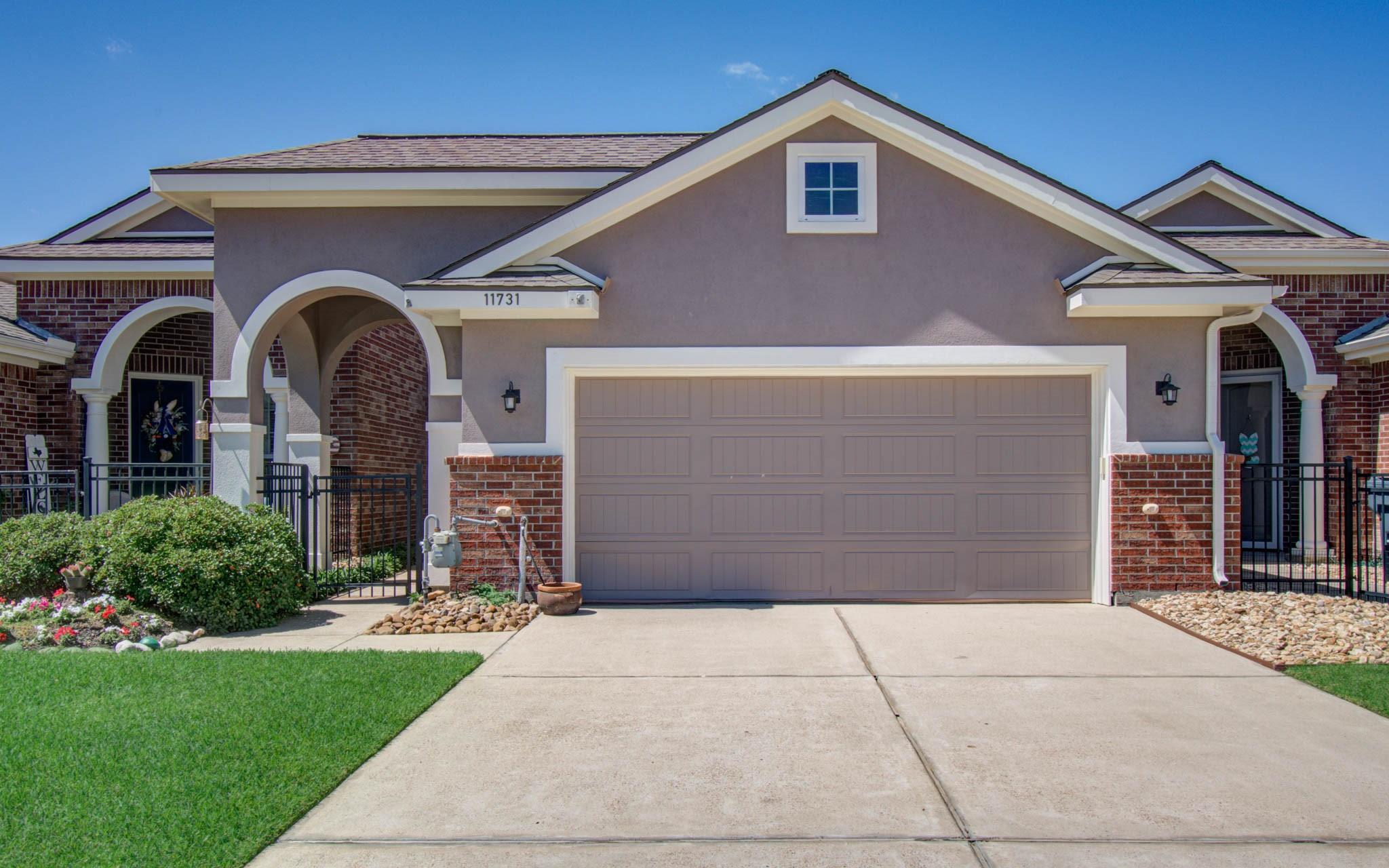11731 Champions Gate Dr Mont Belvieu, TX 77535
$259,000
Beautifully updated townhome in the coveted Barbers Hill ISD, close to all city conveniences and within walking distance to the Eagle Point Recreation Complex and Golf Course! As you enter the home, you walk into the living space with dining area connected. The hallway to the right leads to the secondary bedroom, bathroom, laundry room and garage! The flex room is in the heart of the home and could be used as an office or playroom! The stunning kitchen has upgraded cabinetry, stainless steel appliances and granite countertops throughout! At the back of the home, you have a secondary living space, breakfast room and primary suite! The backyard, while cozy, has direct access to a large open breezeway that leads to a neighborhood park-- perfect for kids and pets to run around and play without the excessive maintenance! This won't last long! Schedule your showing today!
 Patio/Deck
Patio/Deck Sewer
Sewer Study Room
Study Room Water Access
Water Access Greenbelt
Greenbelt
-
First FloorFamily Room:13x22Dining:12x10Kitchen:13x14Breakfast:10x5Primary Bedroom:14x13Bedroom:10x12Primary Bath:10x9Bath:8x5Home Office/Study:11x13Utility Room:10x6
-
InteriorFloors:Carpet,TileCountertop:GraniteBathroom Description:Full Secondary Bathroom Down,Primary Bath: Separate Shower,Primary Bath: Soaking Tub,Secondary Bath(s): Shower Only,Vanity AreaBedroom Desc:All Bedrooms Down,En-Suite Bath,Primary Bed - 1st Floor,Split Plan,Walk-In ClosetKitchen Desc:Island w/o Cooktop,Kitchen open to Family Room,Soft Closing Cabinets,Under Cabinet LightingRoom Description:Home Office/Study,Utility Room in House,Breakfast Room,Family Room,Formal Dining,Living Area - 1st FloorHeating:Central GasCooling:Central ElectricDishwasher:YesDisposal:YesMicrowave:NoRange:Gas RangeOven:Gas OvenAppliances:Electric Dryer Connection,Gas Dryer ConnectionsInterior:Alarm System - Leased,Crown Molding,Fire/Smoke Alarm
-
ExteriorRoof:CompositionFoundation:SlabPrivate Pool:NoExterior Type:Brick,StuccoWater Sewer:Public Sewer,Public WaterUnit Location:Cleared,GreenbeltArea Pool:NoExterior:Back Green Space,Fenced,Patio/Deck
Listed By:
Kimberly Englebert
Yokom Properties LLC
The data on this website relating to real estate for sale comes in part from the IDX Program of the Houston Association of REALTORS®. All information is believed accurate but not guaranteed. The properties displayed may not be all of the properties available through the IDX Program. Any use of this site other than by potential buyers or sellers is strictly prohibited.
© 2025 Houston Association of REALTORS®.






































