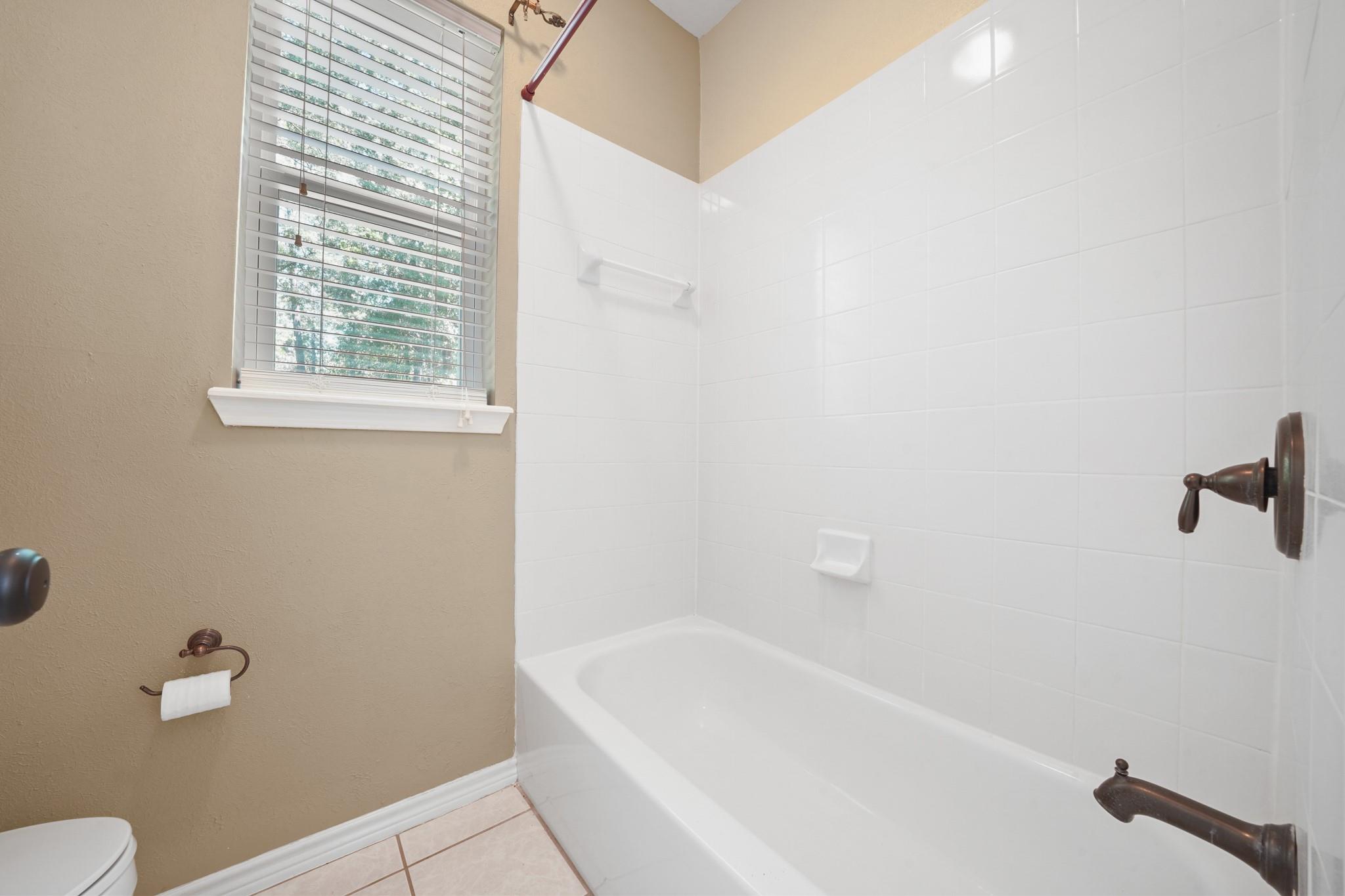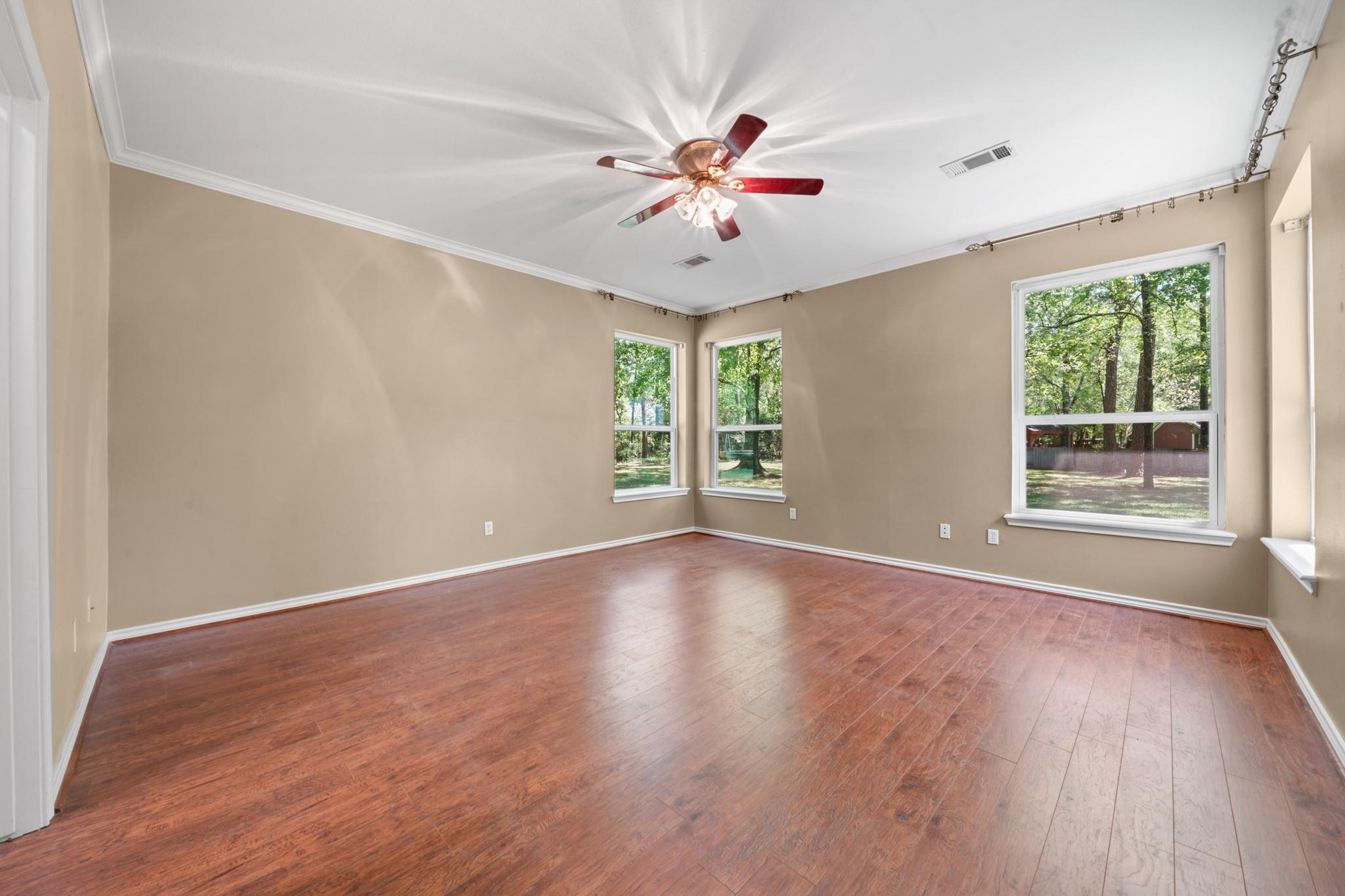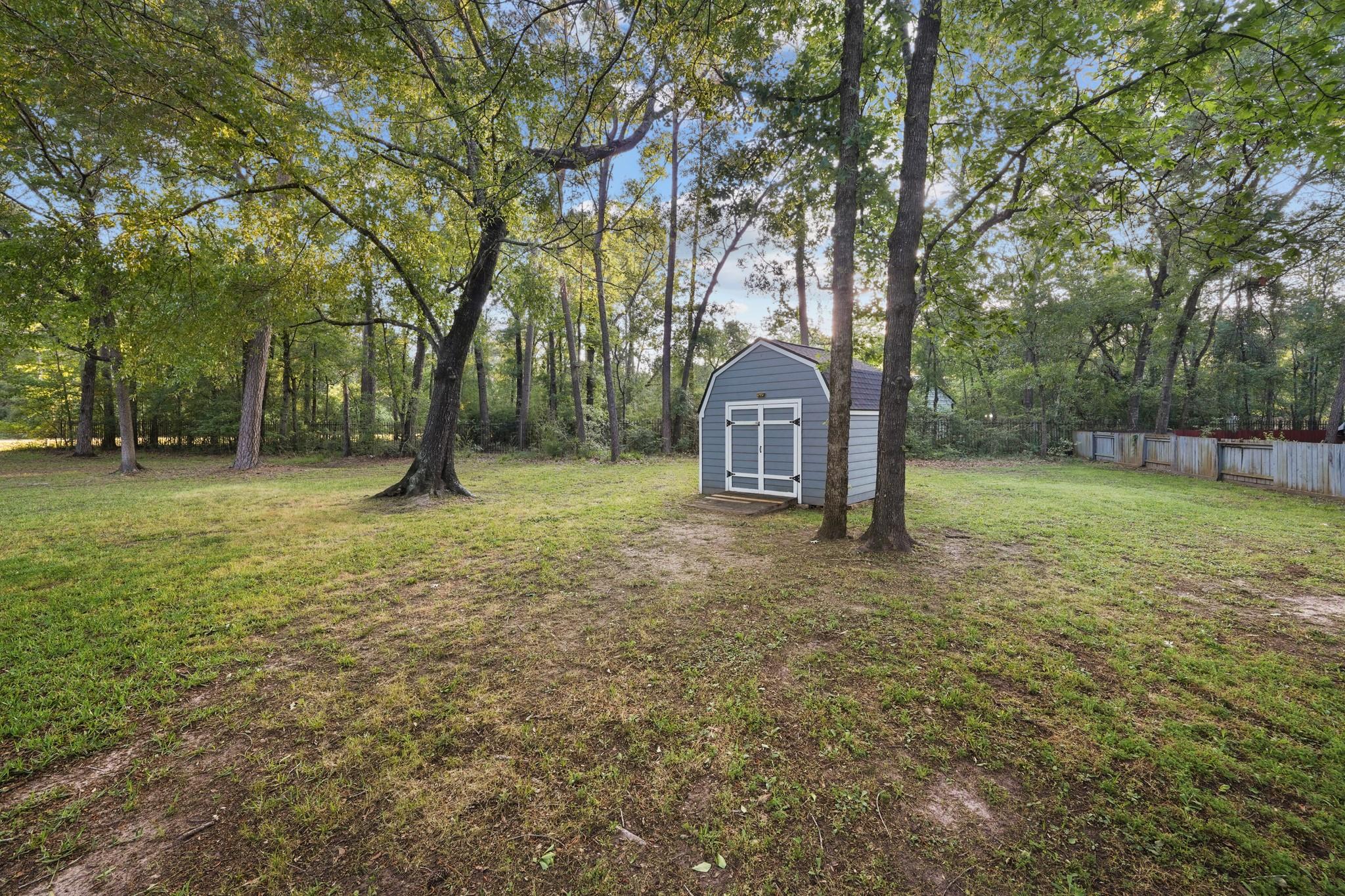11718 Creek View Ln Conroe, TX 77385
$540,000
Welcome to 11718 Creek View Lane located in the quiet and secluded acreage community of White Oak Estates. With ease of access to 45, The Woodlands, Conroe, and Houston, this home is not one to be missed! This custom built home features 2x6 framing, new windows, an invisible dog fence, brand new roof (April 2025) and an inviting, wrap-around porch perfect for entertaining and enjoying your evenings watching the abundance of wildlife. Enjoy the built in features in every room, gas log fireplace in the living room, new energy efficient windows, wired surround sound, crown molding throughout, and a whole-house air filtration system. The gourmet kitchen boasts a huge island, ample counter space, and new cabinet and drawer fronts. The impressive primary bathroom includes two walk-in closets and a walk-through shower with a glass wall. The 10x12 storage shed, lawn mower, and generator convey with purchase. Schedule your showing today!
 Patio/Deck
Patio/Deck Sprinkler System
Sprinkler System Water Access
Water Access Yard
Yard Corner Lot
Corner Lot Energy Efficient
Energy Efficient Wooded Lot
Wooded Lot
-
First FloorLiving:18x16Dining:14x14Kitchen:17x11Breakfast:11x10Primary Bedroom:16x14Bedroom:14x13Bedroom 2:12x11Sunroom:11x10
-
InteriorFireplace:1/Gaslog FireplaceFloors:Laminate,TileCountertop:GraniteBathroom Description:Primary Bath: Double Sinks,Primary Bath: Shower Only,Secondary Bath(s): Tub/Shower ComboBedroom Desc:All Bedrooms Down,En-Suite Bath,Sitting Area,Split Plan,Walk-In ClosetKitchen Desc:Island w/o Cooktop,Kitchen open to Family RoomRoom Description:Home Office/Study,Sun Room,Utility Room in House,Breakfast Room,Family Room,Formal Dining,1 Living AreaHeating:Central GasCooling:Central ElectricConnections:Electric Dryer ConnectionsDishwasher:YesDisposal:YesCompactor:NoMicrowave:YesRange:Electric CooktopOven:Electric Oven,Freestanding OvenIce Maker:NoEnergy Feature:Ceiling Fans,Insulated/Low-E windows,North/South Exposure,Digital Program Thermostat,Attic VentsInterior:Crown Molding,Window Coverings,Formal Entry/Foyer,High Ceiling,Fire/Smoke Alarm,Wired for Sound
-
ExteriorRoof:CompositionFoundation:SlabPrivate Pool:NoExterior Type:Cement BoardLot Description:Cleared,Corner,Subdivision Lot,WoodedWater Sewer:Aerobic,Septic Tank,Water DistrictFront Door Face:NorthArea Pool:NoExterior:Back Yard,Back Green Space,Patio/Deck,Porch,Private Driveway,Side Yard,Sprinkler System,Storage Shed
Listed By:
Dylan Kincaid
Stone's Throw Realty
The data on this website relating to real estate for sale comes in part from the IDX Program of the Houston Association of REALTORS®. All information is believed accurate but not guaranteed. The properties displayed may not be all of the properties available through the IDX Program. Any use of this site other than by potential buyers or sellers is strictly prohibited.
© 2025 Houston Association of REALTORS®.




































