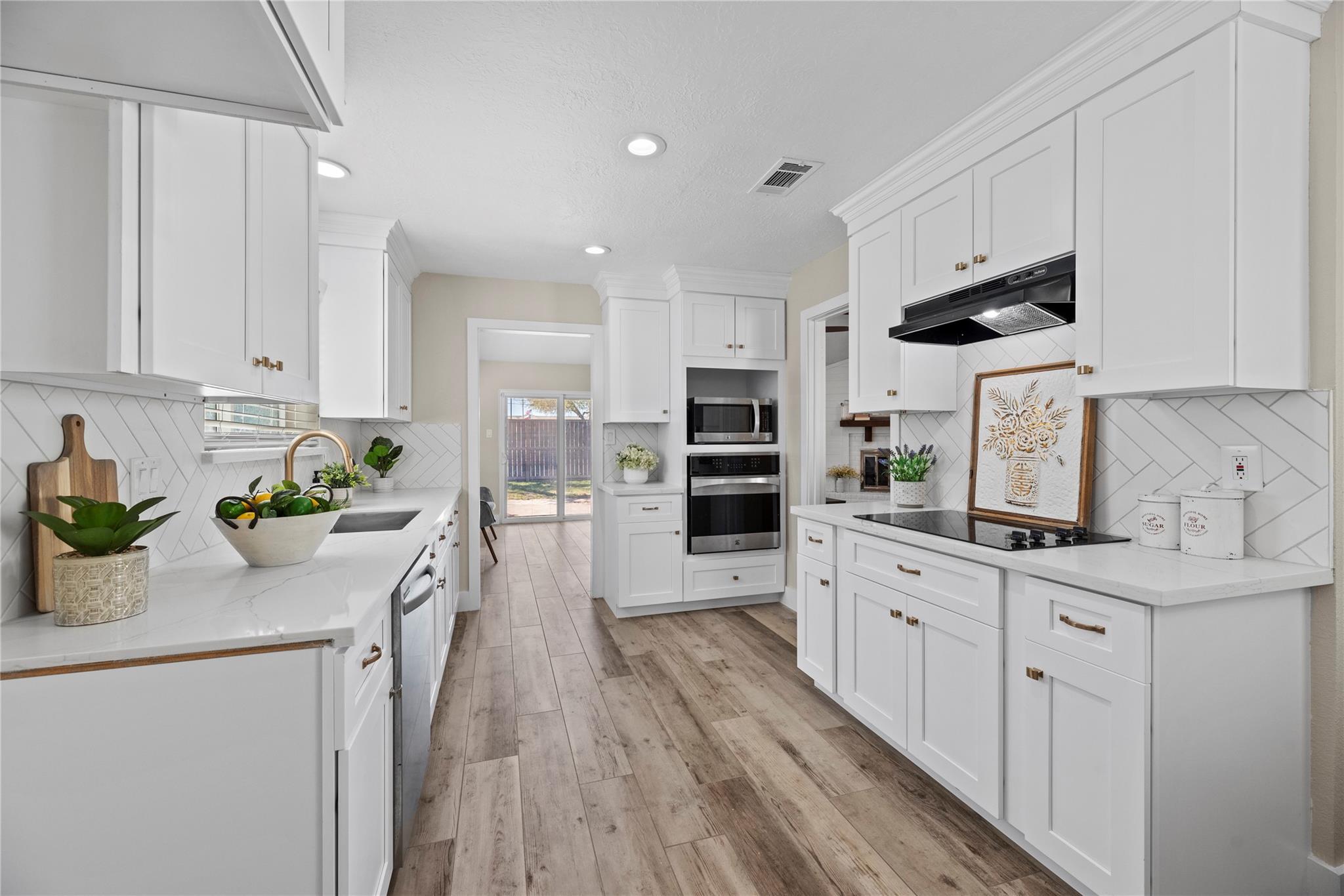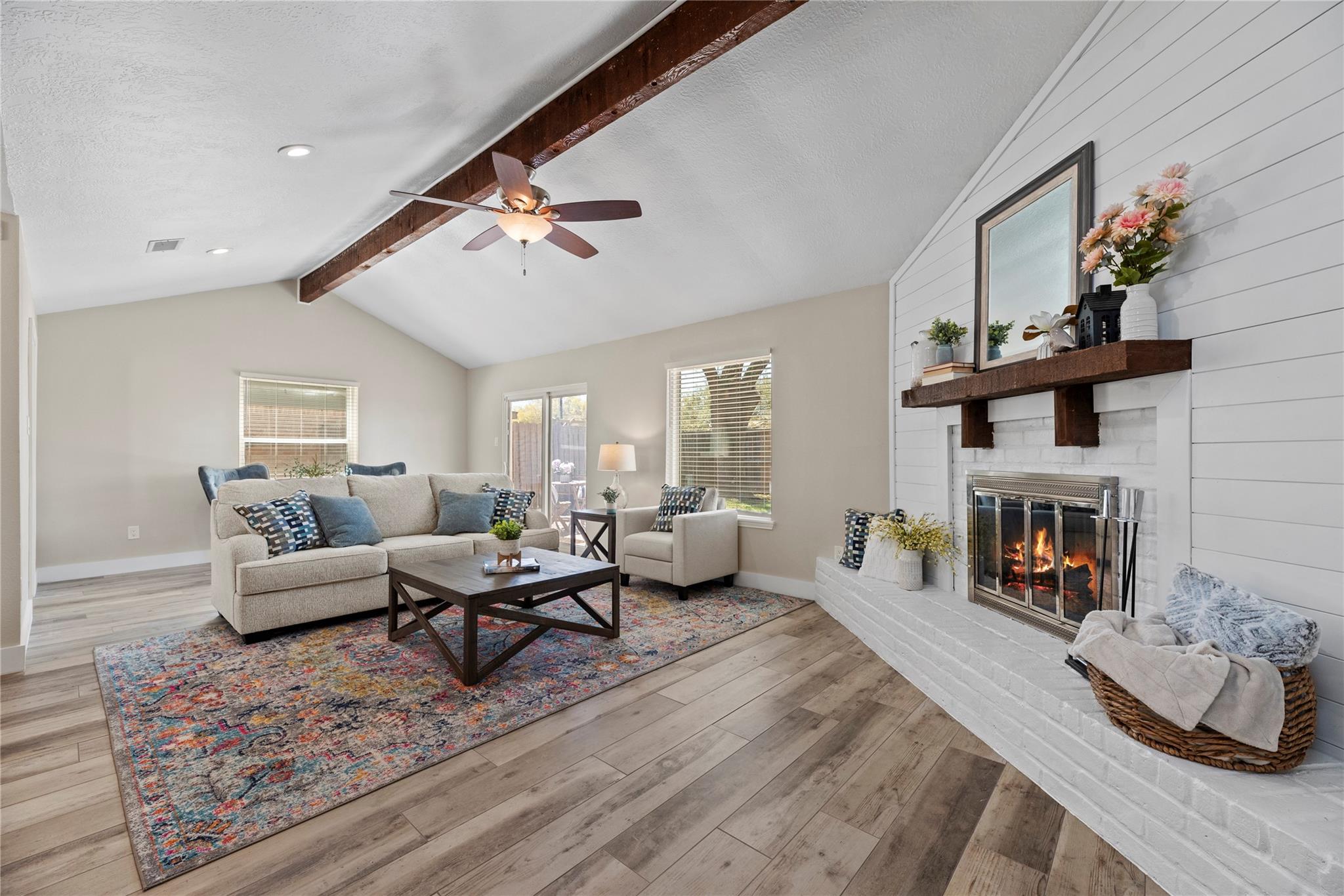11711 Counselor St Houston, TX 77065
$2,200
/monthDon't miss this Fully Remodeled 3 Bed, 2 Bath home in established Meisterwood. Over $100,000 in Upgrades which include New Wood-Look Tile throughout (No Carpet), Fresh Paint, Brand-New Kitchen with Quartz Counters, New White Cabinets, Tile backsplash, and Updated Lighting. Both Bathrooms Fully Updated with New Vanities, Tub, & Toilets. Major improvements include: New Roof with Gutters, New Windows & Blinds, New AC Condenser, Ducts & Thermostat, New Water Heater, New Plumbing, New GFCI Outlets, Light Switches, Recessed Lighting & Fixtures, New Storm Surge Protector, New Fans, & New Siding. Open floor plan with Vaulted Ceilings and Wood Beam, plus a Breakfast Nook & Updated Fireplace with Wood Mantel. Mature Trees, Freshly Landscaped Yard, Patio for Entertaining, 2-Car Garage, and a Wide Curved Driveway. Washer/Dryer Included. Low-maintenance and Move-In Ready—Also for sale for $295,000!
 Patio/Deck
Patio/Deck Water Access
Water Access Yard
Yard Energy Efficient
Energy Efficient
-
First FloorFamily Room:26'2"x13'6"Dining:11'3"x11'5"Kitchen:9'2"x11'5"Breakfast:11'5"x6'11"Primary Bedroom:11'7"x15'2"Bedroom:9'10"x13'6"Bedroom 2:11'2"x9'6"Primary Bath:8'9"x15'2"Bath:7'3"x7'3"Utility Room:8'3"x5'4"
-
InteriorFireplace:1/Gaslog FireplacePets:NoSmoking Allowed:NoFurnished:NoFloors:TileCountertop:QuartzBathroom Description:Primary Bath: Double Sinks,Primary Bath: Shower Only,Secondary Bath(s): Tub/Shower ComboBedroom Desc:All Bedrooms Down,Primary Bed - 1st Floor,Walk-In ClosetKitchen Desc:PantryRoom Description:Utility Room in House,Family Room,Formal Dining,1 Living Area,Living Area - 1st FloorHeating:Central GasCooling:Central ElectricDishwasher:YesDisposal:NoCompactor:NoMicrowave:YesRange:Gas CooktopOven:Electric Oven,Single OvenIce Maker:NoEnergy Feature:Ceiling Fans,Energy Star/CFL/LED Lights,Insulation - Blown Fiberglass,Digital Program Thermostat,Attic VentsInterior:Alarm System - Owned,Window Coverings,Dryer Included,Formal Entry/Foyer,High Ceiling,Prewired for Alarm System,Fire/Smoke Alarm,Washer Included
-
ExteriorPrivate Pool:NoLot Description:Subdivision LotWater Sewer:Water DistrictCable:AvailableFront Door Face:EastArea Pool:NoExterior:Back Yard Fenced,Patio/Deck,Subdivision Tennis Court
Listed By:
Cindy Price
The Sears Group
The data on this website relating to real estate for sale comes in part from the IDX Program of the Houston Association of REALTORS®. All information is believed accurate but not guaranteed. The properties displayed may not be all of the properties available through the IDX Program. Any use of this site other than by potential buyers or sellers is strictly prohibited.
© 2025 Houston Association of REALTORS®.







































