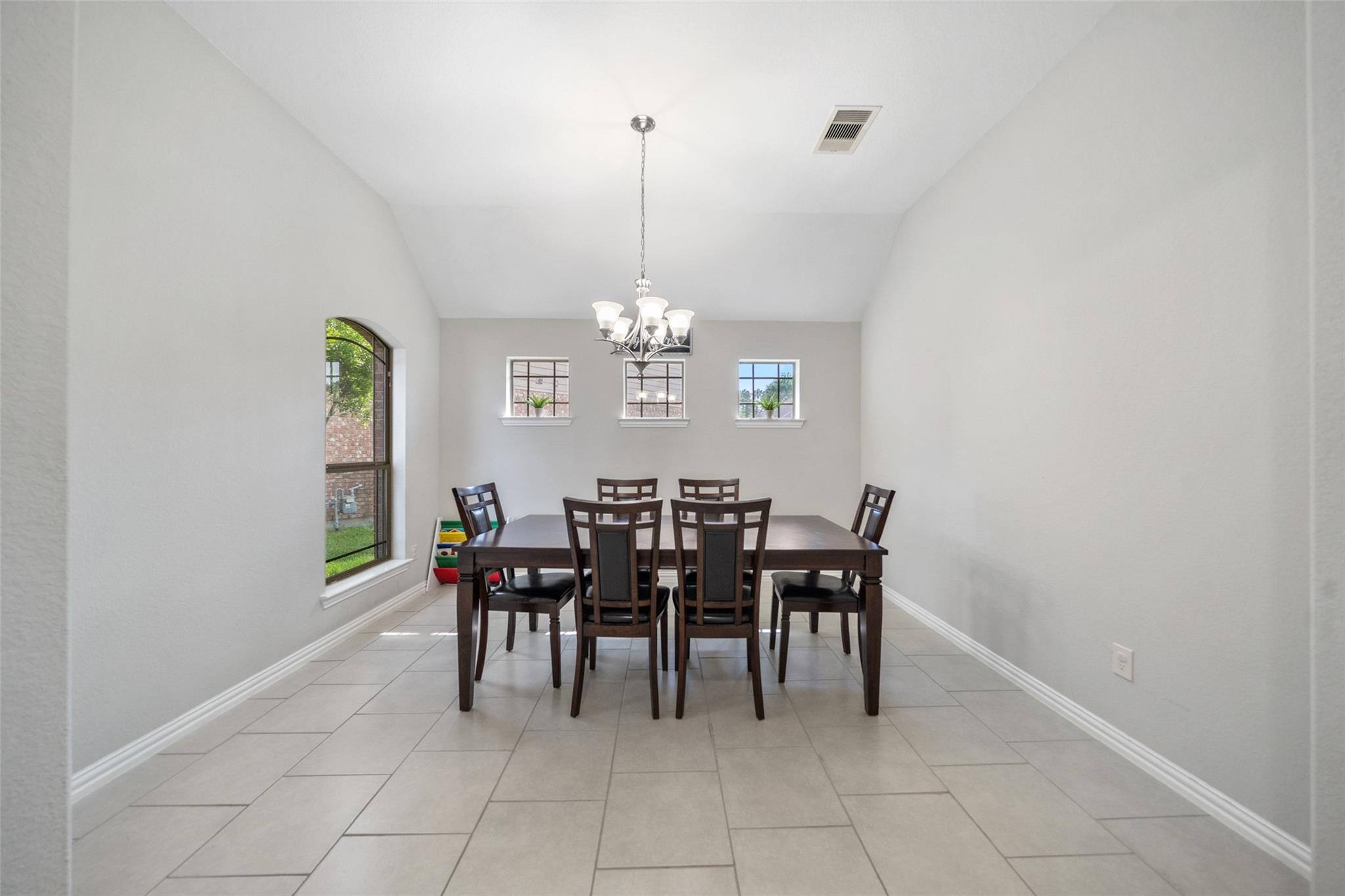11622 Lawson Pine Ln Tomball, TX 77377
$375,000
With its striking brick & stone exterior and welcoming front entry, this thoughtfully designed 1-story home in Trails of Cypress Lake makes a memorable first impression. Inside, a spacious layout showcases beautiful tile flooring, arched openings between living spaces, a decorative art niche & a recent HVAC system for added peace of mind. A large formal dining room offers space for gatherings & special occasions, while a study provides a quiet retreat for work or hobbies. The kitchen features rich wood cabinetry, granite counters, a display cabinet & an island that opens to the breakfast area & living room with a gas log fireplace. The primary suite is oversized with a well-appointed bath offering a soaking tub, walk-in shower & dual vanities. Two more bedrooms share a full bath on their own hall. Step outside to a covered patio & a huge backyard with room for a pool, full sprinklers & a garden shed. Convenient to schools, Grand Pkwy, The Vintage, dining & more—this home is a standou
 Patio/Deck
Patio/Deck Sprinkler System
Sprinkler System Study Room
Study Room Yard
Yard Cul-de-sac
Cul-de-sac Energy Efficient
Energy Efficient
-
First FloorFamily Room:18 x 15Dining:13 x 11Primary Bedroom:16 x 13Bedroom:12 x 10Bedroom 2:12 x 10Home Office/Study:12 x 13
-
InteriorFireplace:1/Gaslog FireplaceFloors:Carpet,TileCountertop:GraniteBathroom Description:Primary Bath: Double Sinks,Primary Bath: Separate Shower,Primary Bath: Soaking Tub,Secondary Bath(s): Tub/Shower ComboBedroom Desc:All Bedrooms Down,En-Suite Bath,Primary Bed - 1st Floor,Split Plan,Walk-In ClosetKitchen Desc:Breakfast Bar,Island w/o Cooktop,Kitchen open to Family RoomRoom Description:Utility Room in House,Breakfast Room,Entry,Family Room,Formal Dining,Living Area - 1st FloorHeating:Central GasCooling:Central ElectricConnections:Electric Dryer Connections,Washer ConnectionsDishwasher:YesDisposal:YesMicrowave:YesRange:Gas RangeOven:Gas OvenEnergy Feature:Ceiling Fans,Energy Star Appliances,Insulated/Low-E windows,HVAC>13 SEER,Digital Program ThermostatInterior:Window Coverings,Formal Entry/Foyer,High Ceiling,Fire/Smoke Alarm
-
ExteriorRoof:CompositionFoundation:SlabPrivate Pool:NoExterior Type:Brick,Cement Board,StoneLot Description:Cul-De-Sac,Subdivision LotWater Sewer:Water DistrictExterior:Back Yard Fenced,Covered Patio/Deck,Side Yard,Sprinkler System,Storage Shed
Listed By:
Ryan Kutter
Connect Realty.com
The data on this website relating to real estate for sale comes in part from the IDX Program of the Houston Association of REALTORS®. All information is believed accurate but not guaranteed. The properties displayed may not be all of the properties available through the IDX Program. Any use of this site other than by potential buyers or sellers is strictly prohibited.
© 2025 Houston Association of REALTORS®.




























