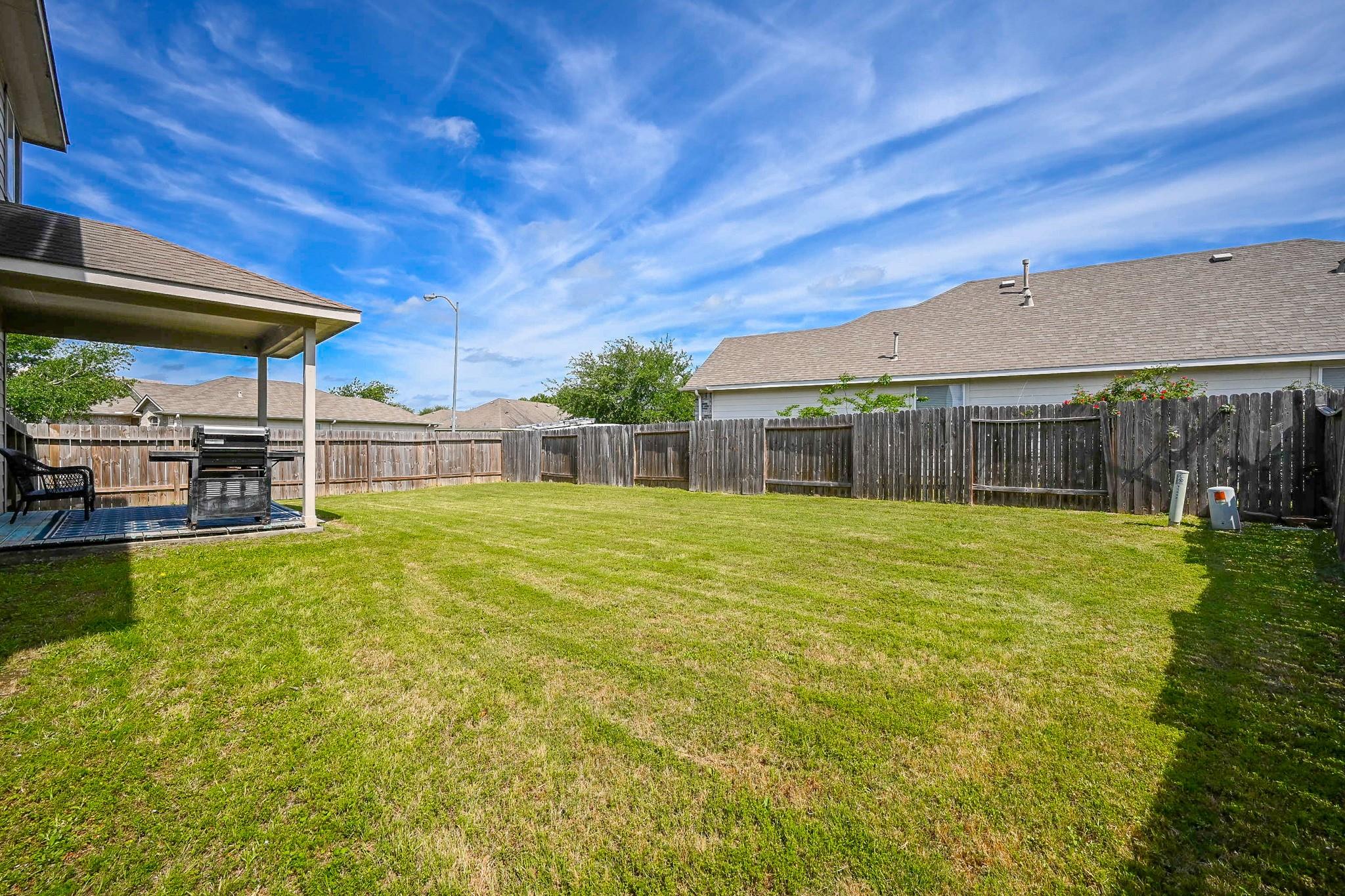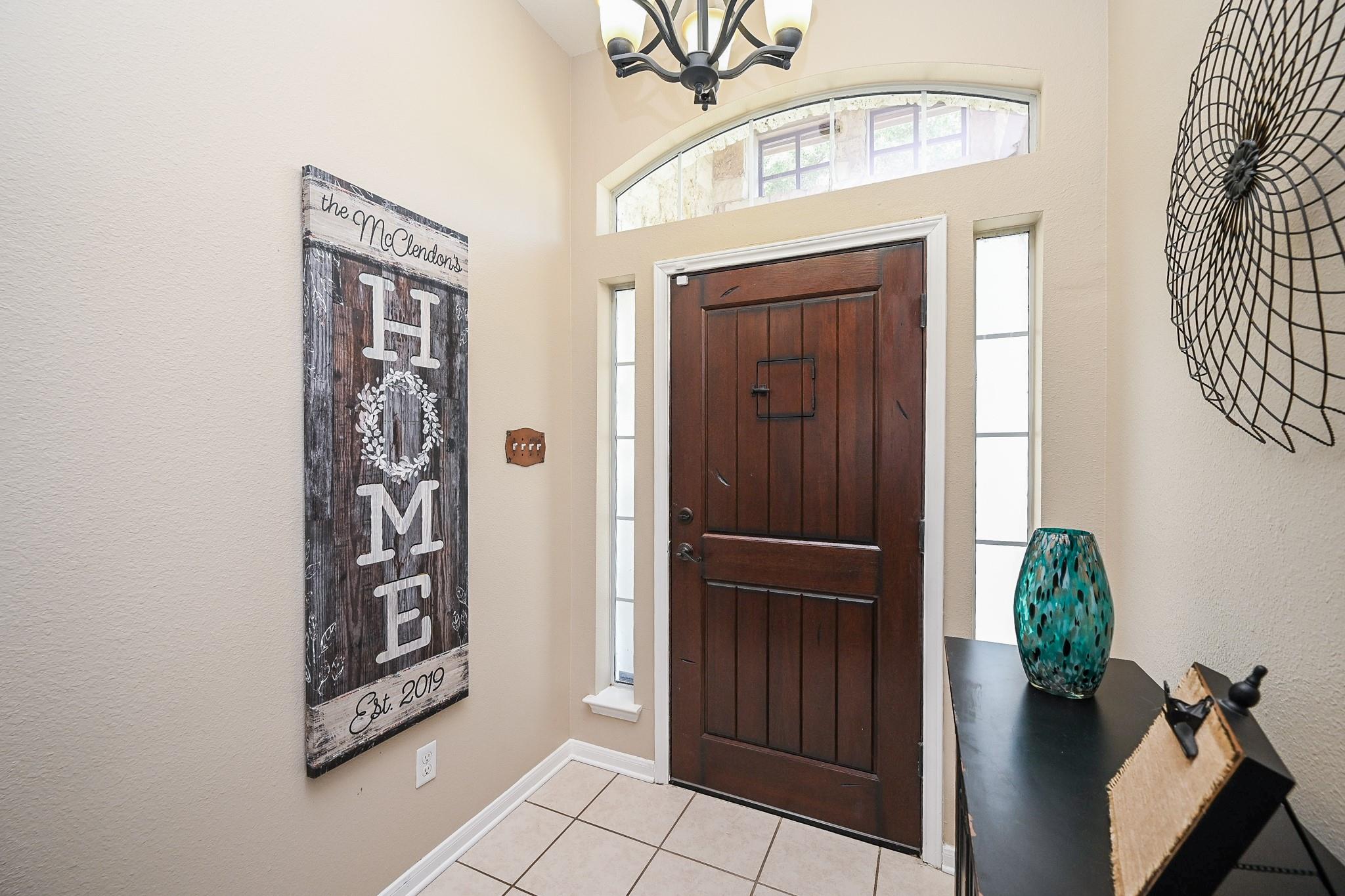11542 Ivy Wick Ct Tomball, TX 77375
$289,900
Welcome to Your Dream Home in Stonepine! Step into this stunning 2-story D.R. Horton gem on a premium corner lot. With its show-stopping stone-and-brick façade and inviting covered porch, this home makes an unforgettable first impression. Inside, the soaring two-story living room floods with natural light—ideal for relaxed family nights or hosting friends in style. The eat-in kitchen is every chef’s dream, featuring a chic tile backsplash, abundant cabinetry, and space for a cozy breakfast nook. Retreat to your luxurious main-floor master suite, complete with a spa-inspired bath boasting a garden tub, separate glass-enclosed shower, dual vanities, and an oversized walk-in closet. Upstairs, discover two additional bedrooms, another full bath, and a versatile flex space perfect for a home office, game room, or media lounge. Enjoy your covered patio overlooking a generous backyard, all just moments from major highways, premier shopping, and dining. Zoned to highly acclaimed Klein ISD
 Patio/Deck
Patio/Deck Yard
Yard Corner Lot
Corner Lot Cul-de-sac
Cul-de-sac Energy Efficient
Energy Efficient
-
First FloorFamily Room:17 x 16Kitchen:20 x 11Primary Bedroom:15 x 13Primary Bath:11 x 8Bath:5 x 5Utility Room:7 x 6
-
Second FloorBedroom:13 x 11Bedroom 2:13 x 11
-
InteriorFloors:Carpet,TileCountertop:FormicaBathroom Description:Primary Bath: Double Sinks,Half Bath,Primary Bath: Separate ShowerBedroom Desc:En-Suite Bath,Primary Bed - 1st Floor,Walk-In ClosetKitchen Desc:PantryRoom Description:Utility Room in House,Family Room,Gameroom Up,Kitchen/Dining Combo,1 Living Area,Living Area - 1st FloorHeating:Central GasCooling:Central ElectricConnections:Electric Dryer Connections,Gas Dryer Connections,Washer ConnectionsDishwasher:YesDisposal:YesCompactor:NoMicrowave:YesRange:Gas RangeOven:Gas Oven,Single OvenIce Maker:NoEnergy Feature:Ceiling Fans,Digital Program Thermostat,Attic VentsInterior:Window Coverings,High Ceiling,Prewired for Alarm System,Fire/Smoke Alarm
-
ExteriorRoof:CompositionFoundation:SlabPrivate Pool:NoExterior Type:Stone,WoodLot Description:Corner,Cul-De-Sac,Subdivision LotWater Sewer:Water DistrictFront Door Face:SouthExterior:Back Yard,Back Yard Fenced,Covered Patio/Deck,Porch,Side Yard
Listed By:
Thaya St. Julien
Keller Williams Premier Realty
The data on this website relating to real estate for sale comes in part from the IDX Program of the Houston Association of REALTORS®. All information is believed accurate but not guaranteed. The properties displayed may not be all of the properties available through the IDX Program. Any use of this site other than by potential buyers or sellers is strictly prohibited.
© 2025 Houston Association of REALTORS®.































