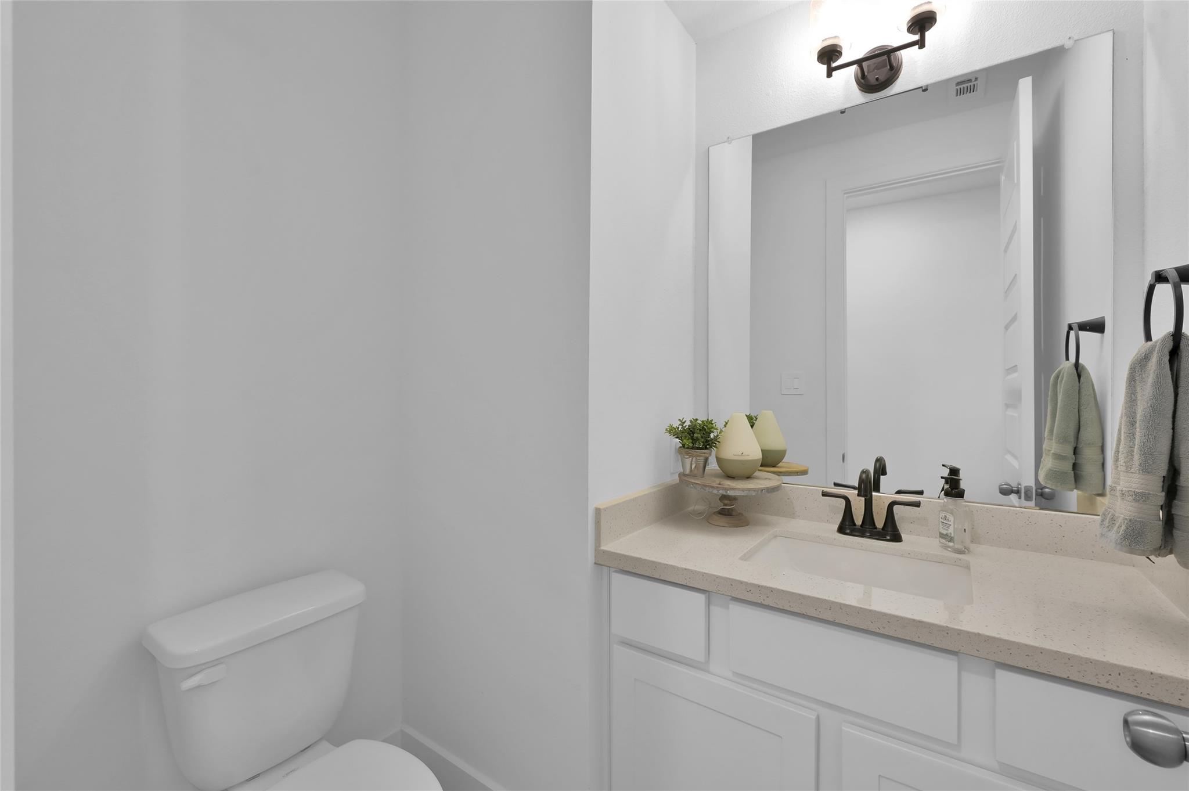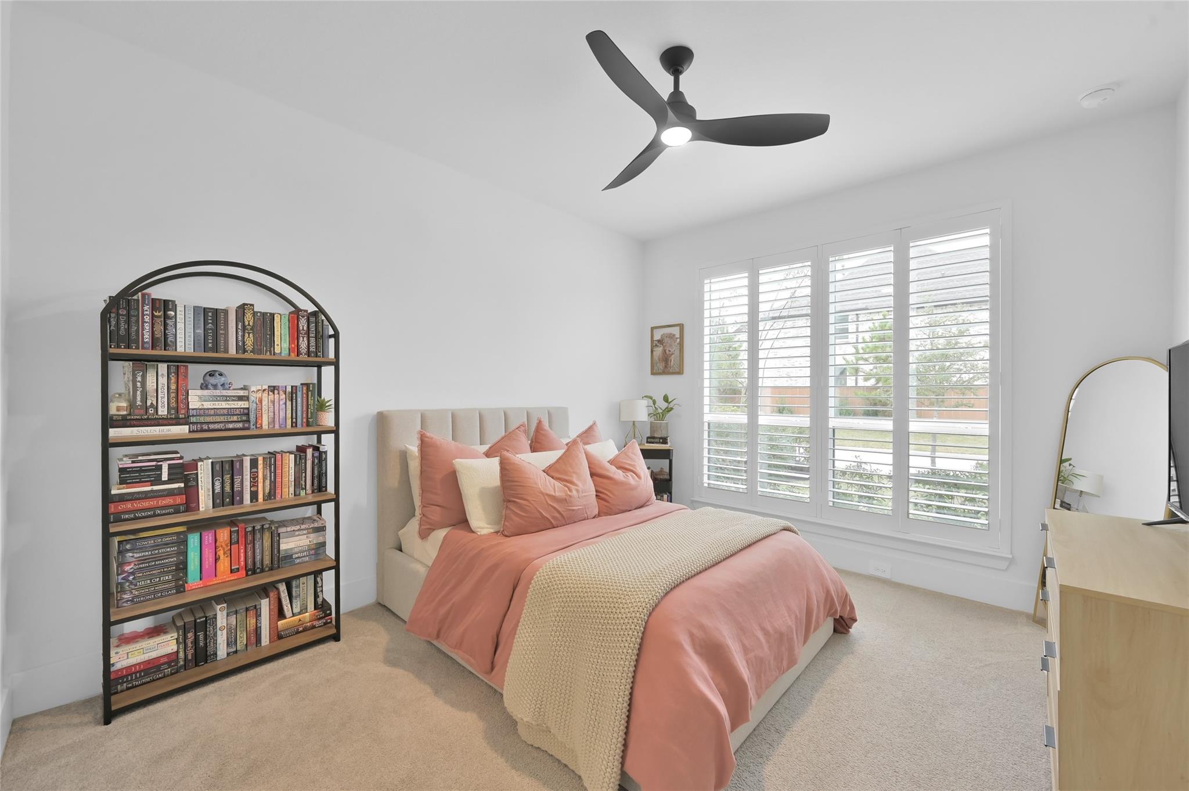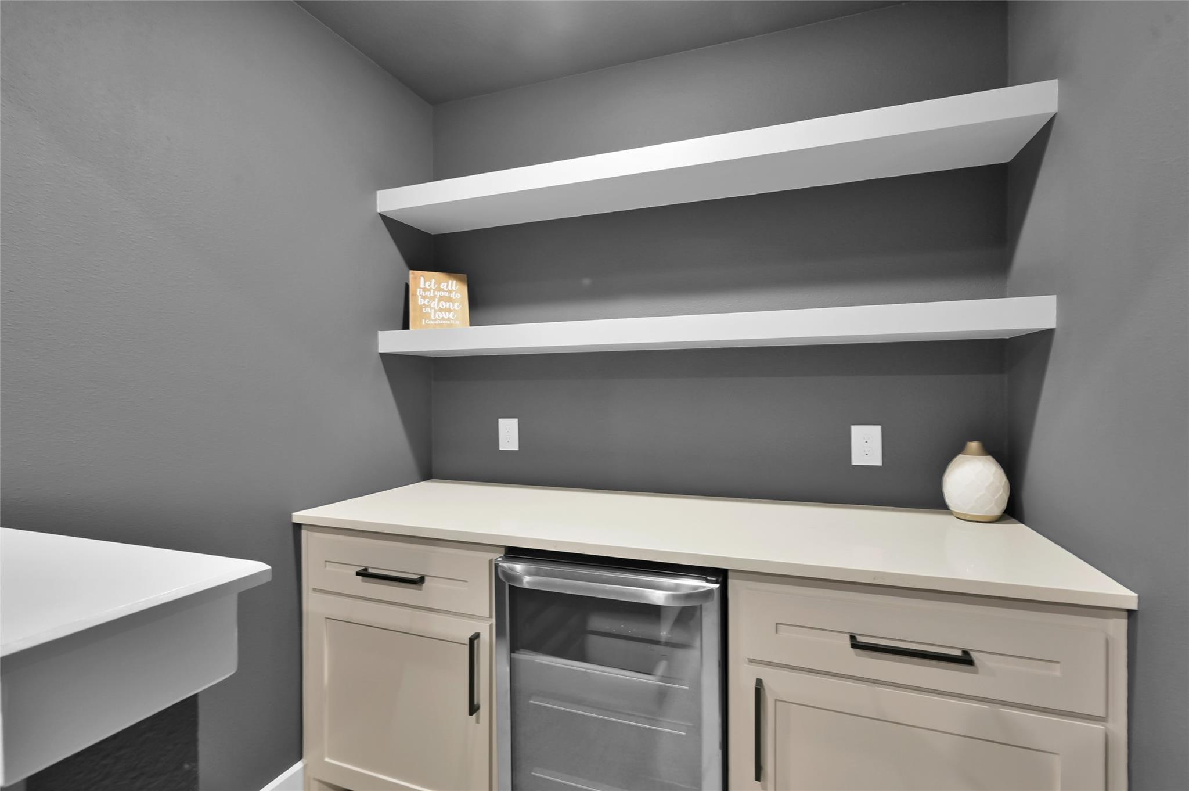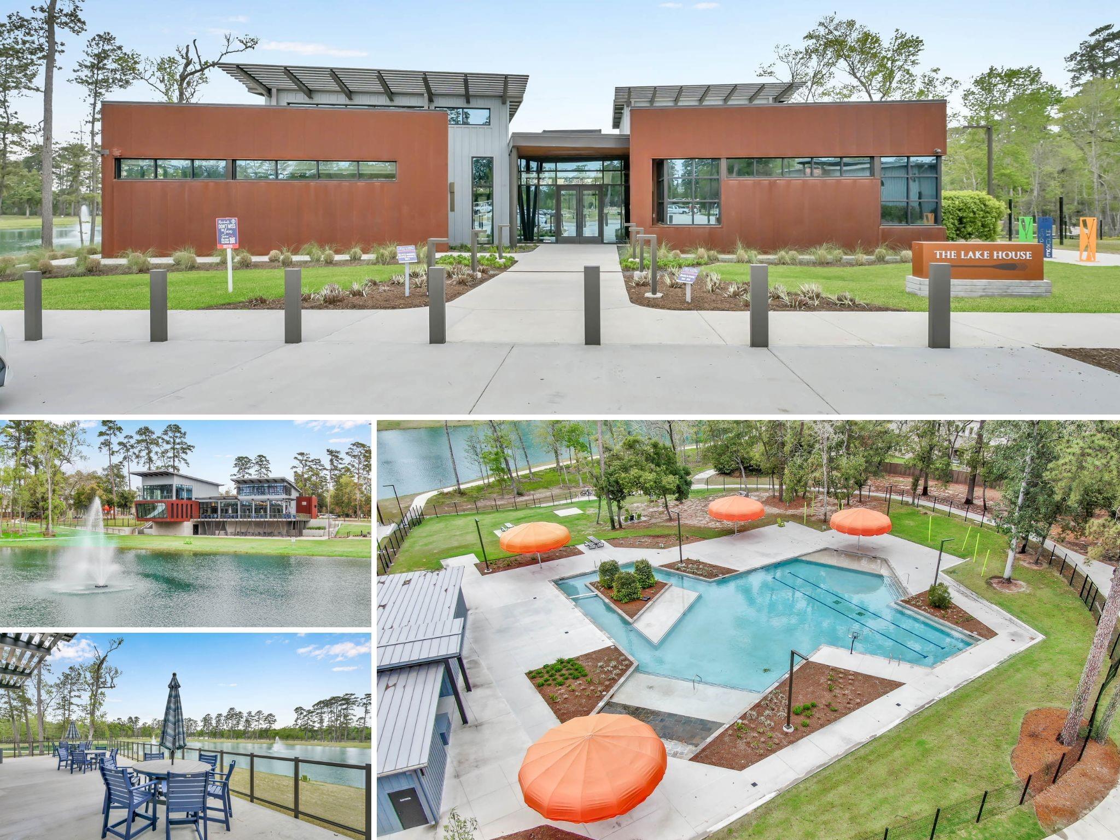1145 Lake House Dr Conroe, TX 77304
$749,900
RARE FIND! 2-story Westin Home (Carter IX), located in the highly sought after Grand Central Park, sits on a PREMIUM reserve lot w/ no rear neighbors. This home boasts over $100,000 in after-market upgrades. Upgrades include, but are not limited to, carpet removed from dining/office/stairs/ downstairs living areas, upgraded lighting, floor to ceiling fireplace w/mantel, custom kitchen vent hood & trim work on island, study built-ins/custom desk, media room snack bar & built-in speakers, outdoor landscaping, & more! See property highlight sheet for full list. This home offers 5 bedrooms (primary & 1 secondary down) , 4.5 baths (secondary down en-suite & upstairs offers Jack & Jill), a study, media room w/ snack bar, & an extended covered patio. PRIME LOCATION-Central Village! Take advantage of all that GCP has to offer including a resort style pool, ponds/lakes, nature trails, fitness center, clubhouse, bball court, sand volleyball, parks, & more! Zoned to the highly rated Conroe ISD.
 Media Room
Media Room Patio/Deck
Patio/Deck Public Pool
Public Pool Sprinkler System
Sprinkler System Study Room
Study Room Water Access
Water Access Yard
Yard Energy Efficient
Energy Efficient Greenbelt
Greenbelt
-
First FloorDining:16x12Primary Bedroom:17x13Bedroom:12x11Home Office/Study:11x10
-
Second FloorBedroom:13x11Bedroom 2:12x11Bedroom 3:16x11Game Room:20x12Media Room:13x12
-
InteriorFireplace:1/Gaslog FireplaceFloors:Carpet,TileBathroom Description:Primary Bath: Double Sinks,Half Bath,Primary Bath: Separate Shower,Primary Bath: Soaking TubBedroom Desc:1 Bedroom Down - Not Primary BR,En-Suite Bath,Primary Bed - 1st Floor,Walk-In ClosetKitchen Desc:Island w/o Cooktop,Kitchen open to Family Room,Pantry,Pots/Pans Drawers,Walk-in PantryRoom Description:Home Office/Study,Utility Room in House,Formal Dining,Gameroom Up,Living Area - 1st Floor,Living Area - 2nd Floor,MediaHeating:Central GasCooling:Central ElectricDishwasher:YesDisposal:YesMicrowave:YesRange:Gas CooktopEnergy Feature:High-Efficiency HVAC,Insulated/Low-E windows,Digital Program ThermostatInterior:Window Coverings,High Ceiling,Refrigerator Included,Fire/Smoke Alarm,Wired for Sound,Wine/Beverage Fridge
-
ExteriorRoof:CompositionFoundation:SlabPrivate Pool:NoExterior Type:BrickLot Description:Greenbelt,Subdivision LotWater Sewer:Water DistrictArea Pool:YesExterior:Back Yard Fenced,Covered Patio/Deck,Sprinkler System,Storage Shed
Listed By:
Kelsey Casey
Realty ONE Group Iconic
The data on this website relating to real estate for sale comes in part from the IDX Program of the Houston Association of REALTORS®. All information is believed accurate but not guaranteed. The properties displayed may not be all of the properties available through the IDX Program. Any use of this site other than by potential buyers or sellers is strictly prohibited.
© 2025 Houston Association of REALTORS®.



















































