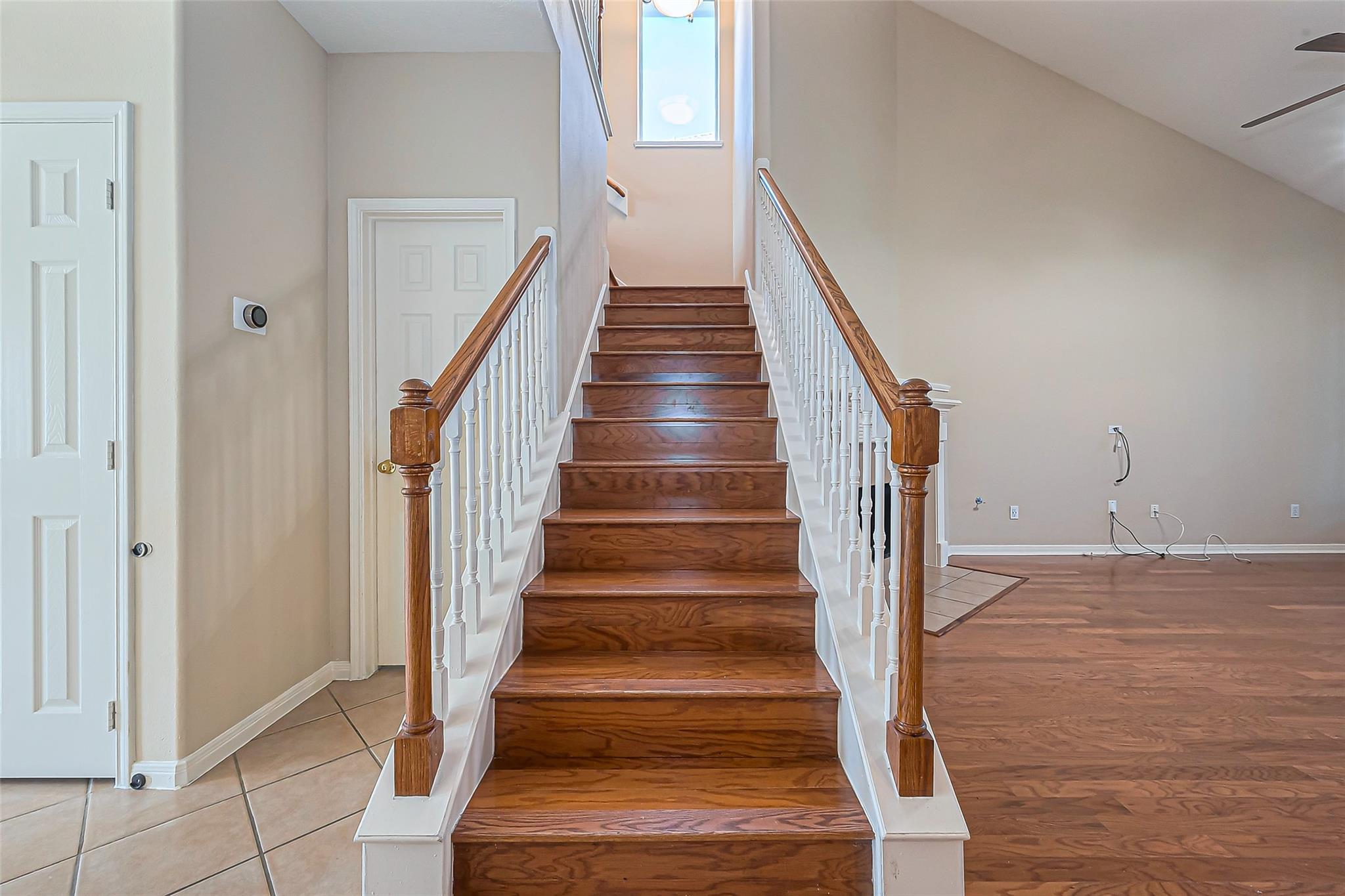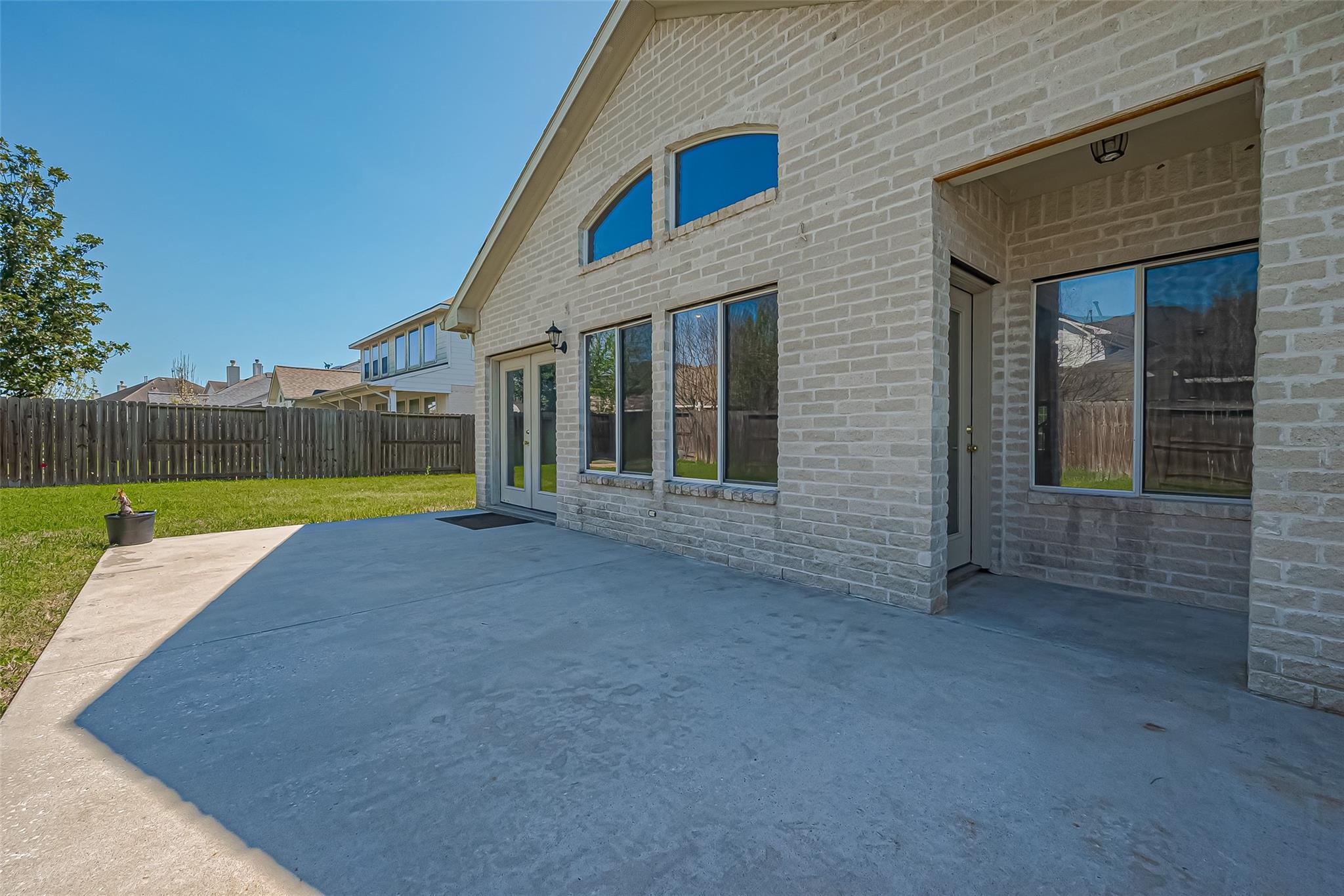11315 Sailwing Creek Ct Pearland, TX 77584
$2,950
/monthCome see this stunning home in highly desired Shadow Creek Ranch!! This home has endless potential and so much space, featuring a formal dining room, sitting room, upstairs game room, true media room, AND over-sized sunroom in addition to its spacious 4 bedrooms! This open floor plan features beautiful tile and wood throughout the abundant common areas, carpet in the bedrooms, and neutral paint throughout. The kitchen is exposed to the rest of the home with ample cabinet space, granite counter tops, bar area, and attached breakfast nook - perfect for staying connected to the whole family! Call today to schedule a private showing!
 Media Room
Media Room Public Pool
Public Pool Yard
Yard Energy Efficient
Energy Efficient
-
First FloorLiving:15x18Den:10x 14Dining:10 x 12Kitchen:13x10Breakfast:9 x 13Primary Bedroom:16x 15Sunroom:24 x 13
-
Second FloorBedroom:11x 13Bedroom 2:11x 13Bedroom 3:10x 13Game Room:15x10Media Room:16 x 14
-
InteriorFireplace:1/FreestandingPets:Case By CaseSmoking Allowed:NoFloors:Carpet,Concrete,TileBedroom Desc:Primary Bed - 1st FloorRoom Description:Sun Room,Formal Living,Gameroom Down,1 Living Area,Living Area - 1st Floor,MediaHeating:Central GasCooling:Central ElectricConnections:Gas Dryer Connections,Washer ConnectionsDishwasher:YesDisposal:YesMicrowave:YesOven:Gas OvenEnergy Feature:Ceiling Fans
-
ExteriorPrivate Pool:NoLot Description:ClearedWater Sewer:Public Sewer,Public WaterFront Door Face:SouthArea Pool:YesExterior:Back Yard Fenced
Listed By:
Hongwei Sun
Forever Realty, LLC
The data on this website relating to real estate for sale comes in part from the IDX Program of the Houston Association of REALTORS®. All information is believed accurate but not guaranteed. The properties displayed may not be all of the properties available through the IDX Program. Any use of this site other than by potential buyers or sellers is strictly prohibited.
© 2025 Houston Association of REALTORS®.












































