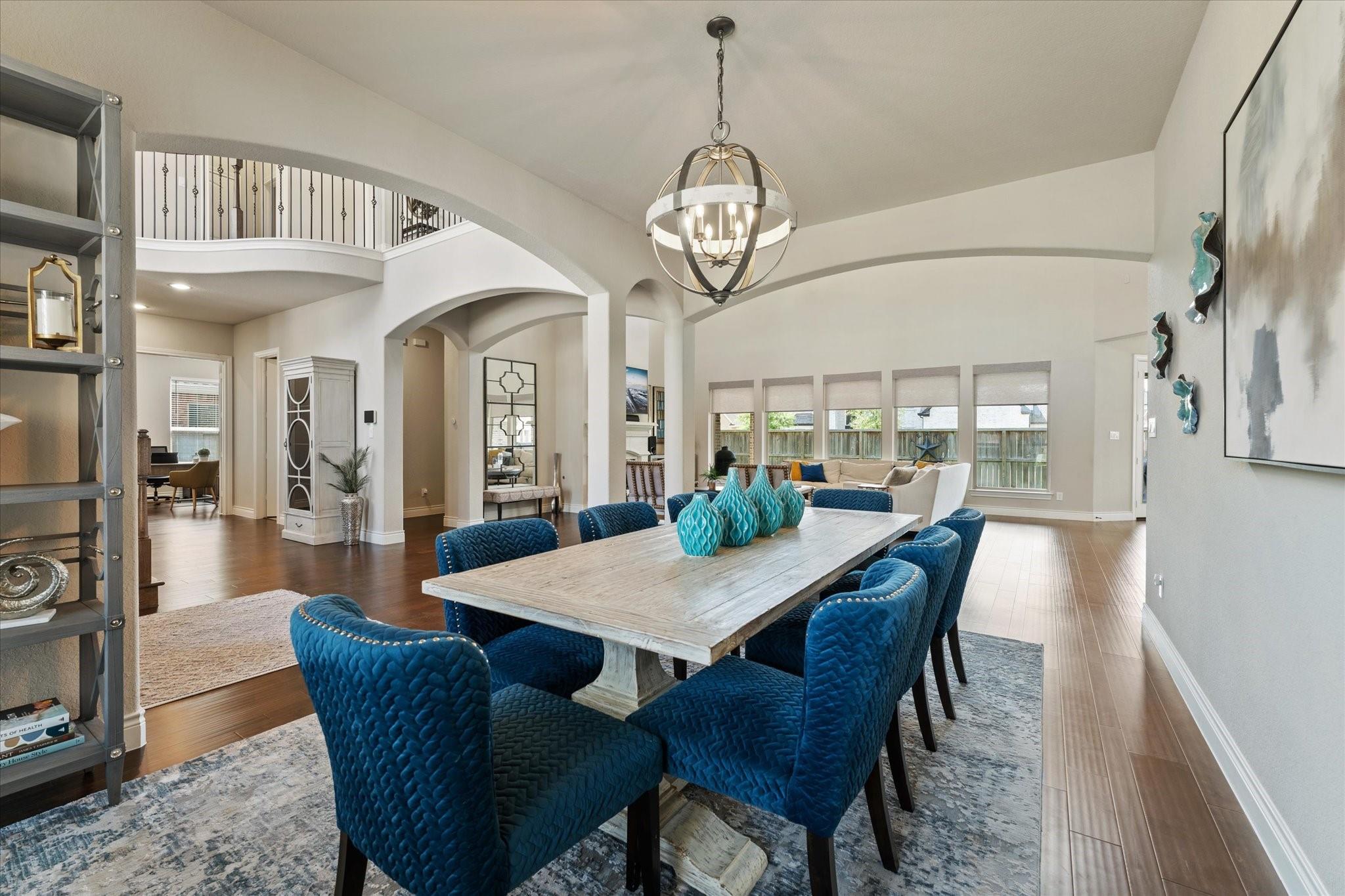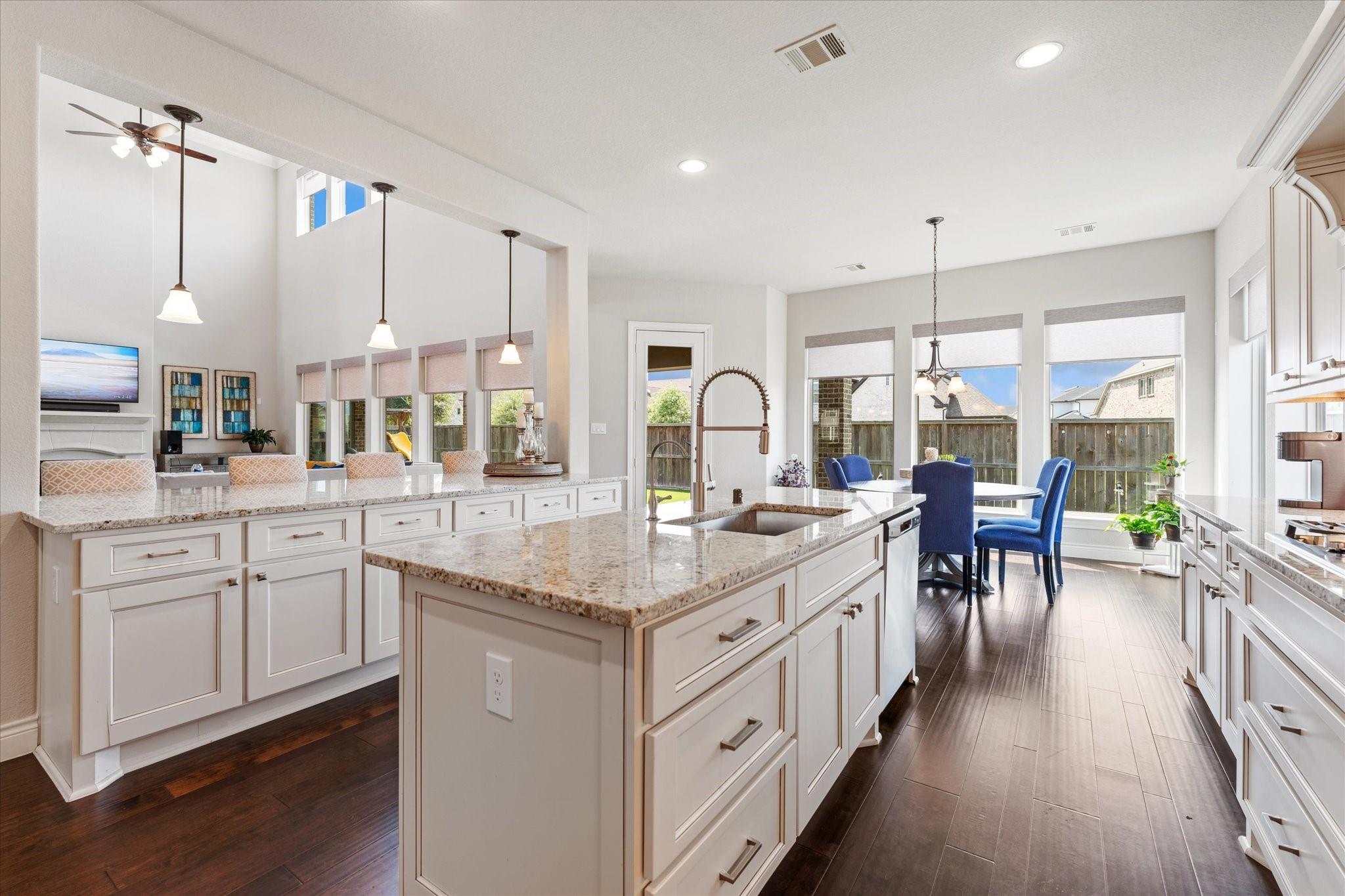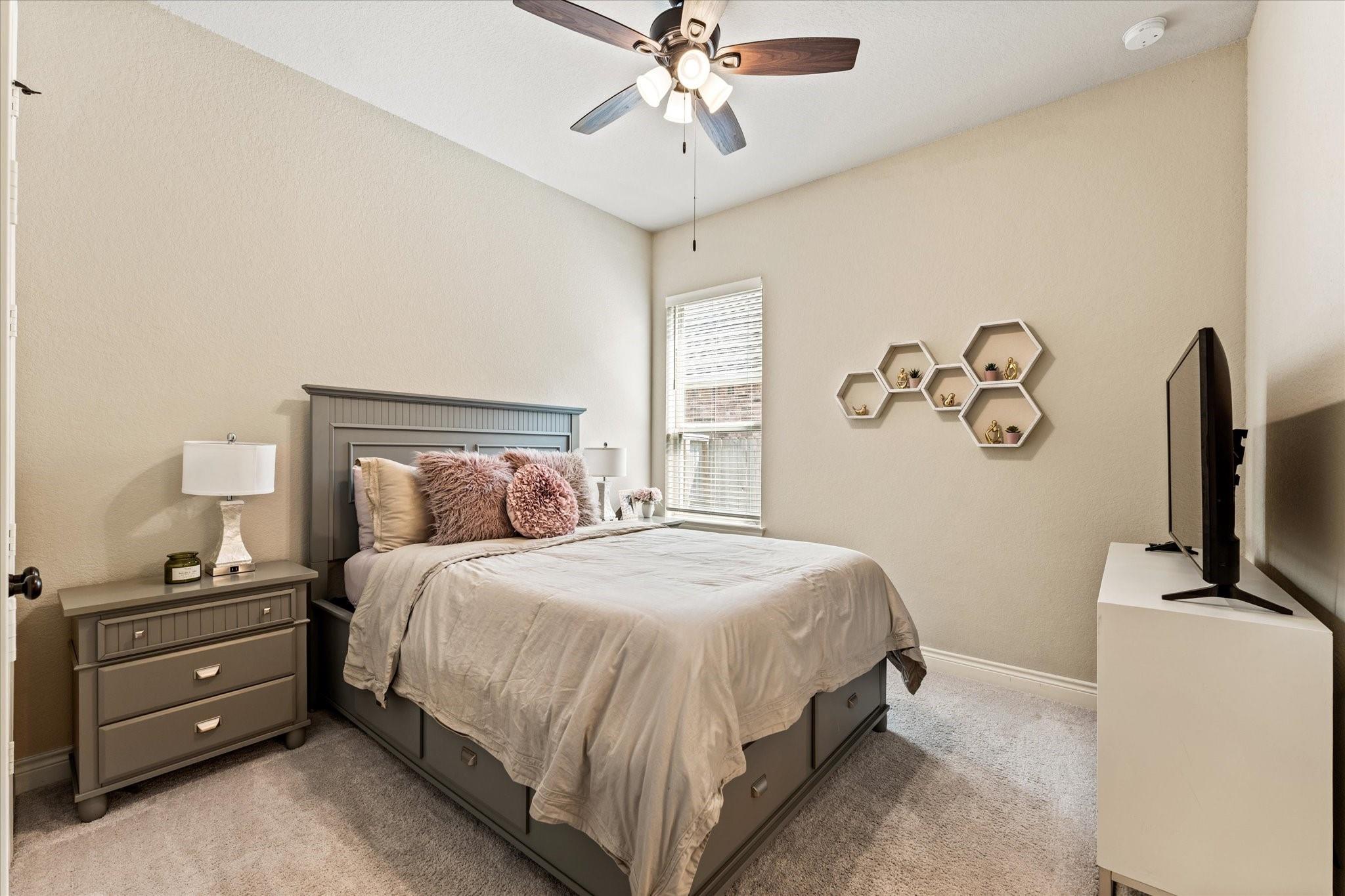11215 Whitecap Bay Cir Cypress, TX 77433
$900,000
Discover this exquisite two-story home on a quiet cul-de-sac in Towne Lake. Practically brand new, it offers 5 spacious bedrooms, 4 full baths, 2 half baths, and a rare 3-car garage—designed for luxury and comfort. A grand entryway leads to an open-concept living area, chef-inspired kitchen, and dining spaces. The kitchen boasts expansive countertops, custom cabinetry, a walk-in pantry, and an oversized mudroom/laundry room. The primary suite is a private retreat with a spa-like ensuite and walk-in closet. A tucked-away office with French doors and a secondary downstairs bedroom provide flexibility for guests or multi-gen living. Upstairs, enjoy three bedrooms, a game room, and a dedicated media room. The backyard is a low-maintenance oasis with turf, a covered patio, a custom swing set, and a personal putting green. Located in Cypress’ premier community with top-tier amenities, trails, and schools—don’t miss this one! Call today for a private tour!
 Garage Apartment
Garage Apartment Media Room
Media Room Patio/Deck
Patio/Deck Public Pool
Public Pool Sprinkler System
Sprinkler System Study Room
Study Room Water Access
Water Access Yard
Yard Cul-de-sac
Cul-de-sac Energy Efficient
Energy Efficient Green Certified
Green Certified
-
First FloorFamily Room:27 x 19Dining:12 x 16Kitchen:15 x 18Breakfast:14 x 10Primary Bedroom:18 x 16Bedroom:11 x 11Home Office/Study:12 x 11Utility Room:9x7
-
Second FloorBedroom:12 x 11Bedroom 2:12 x 12Bedroom 3:16 x 11Game Room:15 x 18Media Room:15 x 15
-
InteriorFireplace:1/Gaslog FireplaceFloors:Carpet,Tile,WoodCountertop:Marlana/GraniteBathroom Description:Primary Bath: Double Sinks,Half Bath,Primary Bath: Separate Shower,Primary Bath: Soaking Tub,Secondary Bath(s): Double Sinks,Secondary Bath(s): Tub/Shower Combo,Secondary Bath(s): Shower Only,Primary Bath: Tub/Shower Combo,Vanity AreaBedroom Desc:1 Bedroom Down - Not Primary BR,En-Suite Bath,Primary Bed - 1st Floor,Sitting Area,Split Plan,Walk-In ClosetKitchen Desc:Breakfast Bar,Island w/o Cooktop,Kitchen open to Family Room,Pantry,Under Cabinet Lighting,Walk-in PantryRoom Description:Breakfast Room,Den,Entry,Family Room,Formal Dining,Gameroom Up,Guest Suite,Kitchen/Dining Combo,Loft,Living Area - 1st Floor,Living Area - 2nd Floor,Media,Home Office/Study,Utility Room in HouseHeating:Central Gas,ZonedCooling:Central Electric,ZonedConnections:Electric Dryer Connections,Gas Dryer Connections,Washer ConnectionsDishwasher:YesDisposal:YesMicrowave:YesRange:Gas CooktopOven:Double OvenEnergy Feature:High-Efficiency HVAC,Energy Star Appliances,Energy Star/CFL/LED Lights,Insulation - Other,Insulated/Low-E windows,HVAC>13 SEER,Radiant Attic Barrier,Digital Program ThermostatInterior:Crown Molding,Window Coverings,Formal Entry/Foyer,High Ceiling,Prewired for Alarm System,Fire/Smoke Alarm
-
ExteriorRoof:CompositionFoundation:SlabPrivate Pool:NoExterior Type:Brick,Cement Board,StoneLot Description:Cul-De-Sac,Subdivision LotGarage Carport:Auto Garage Door OpenerWater Sewer:Water DistrictFront Door Face:EastArea Pool:YesExterior:Back Yard,Back Green Space,Back Yard Fenced,Covered Patio/Deck,Side Yard,Sprinkler System,Subdivision Tennis Court
Listed By:
Kristina Newcomb
Keller Williams Realty Professionals
The data on this website relating to real estate for sale comes in part from the IDX Program of the Houston Association of REALTORS®. All information is believed accurate but not guaranteed. The properties displayed may not be all of the properties available through the IDX Program. Any use of this site other than by potential buyers or sellers is strictly prohibited.
© 2025 Houston Association of REALTORS®.
















































