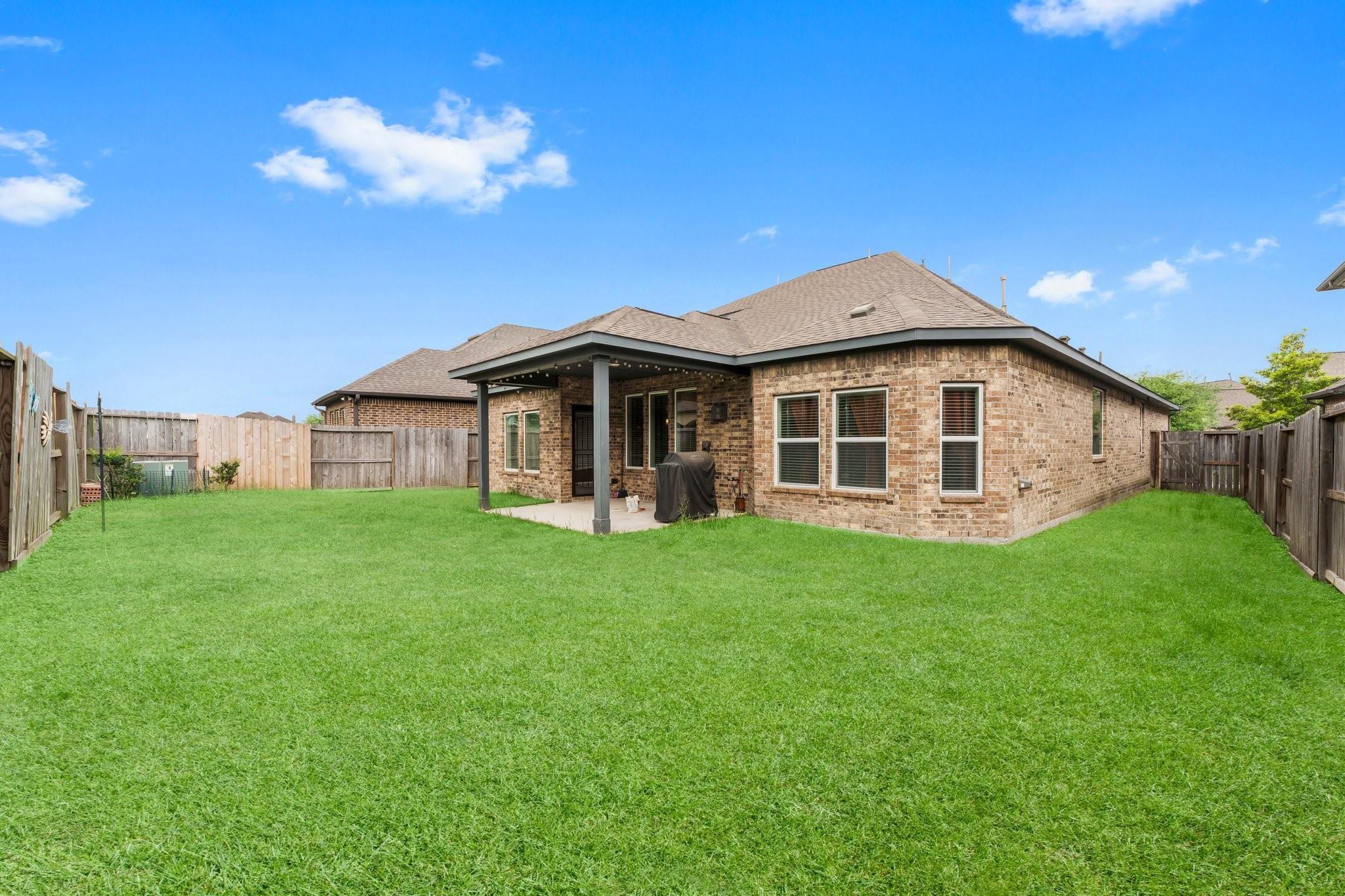11134 Honeysuckle Haven Dr Cypress, TX 77433
$530,000
Magnificent 1.5-story nestled in Towne Lake. Features 4 generously sized bedrooms and 3.5 luxurious bathrooms, perfect for comfort and functionality. Beautiful formal dining ideal for memorable gatherings. The heart of the home is the expansive open living area, adorned with soaring ceilings and large windows that fill the space with natural light, fireplace enhances an inviting atmosphere. Chef-inspired kitchen a culinary dream, a spacious island, walk-in pantry, breakfast bar, delightful nook. Retreat to the primary suite, a tranquil oasis featuring a lavish bathroom with dual vanities, soaking tub for indulgent serenity, a glass-enclosed shower, and a walk-in closet. The secondary bedrooms are equally spacious, with one having its own ensuite bathroom. Venture upstairs to discover a game room,a separate media room, perfect for movie nights or cozy get-togethers. It's not just a home—it's an invitation to a connected lifestyle that only Towne Lake can offer.
 Media Room
Media Room Patio/Deck
Patio/Deck Public Pool
Public Pool Sewer
Sewer Sprinkler System
Sprinkler System Water Access
Water Access Yard
Yard Energy Efficient
Energy Efficient
-
First FloorDining:16 x 11Kitchen:13 x 10Primary Bedroom:13 x 17Bedroom:13 x 11Bedroom 2:13 x 11Bedroom 3:12 x 12
-
Second FloorGame Room:15 x 23Media Room:16 x 11
-
InteriorFireplace:1/Gas ConnectionsFloors:Carpet,Tile,WoodCountertop:GraniteBathroom Description:Primary Bath: Double Sinks,Primary Bath: Separate Shower,Primary Bath: Soaking Tub,Secondary Bath(s): Tub/Shower ComboBedroom Desc:En-Suite Bath,Primary Bed - 1st Floor,Sitting Area,Split Plan,Walk-In ClosetKitchen Desc:Breakfast Bar,Island w/o Cooktop,Kitchen open to Family Room,Pantry,Under Cabinet Lighting,Walk-in PantryRoom Description:Utility Room in House,Breakfast Room,Entry,Family Room,Formal Dining,Gameroom Up,MediaHeating:Central GasCooling:Central ElectricConnections:Electric Dryer Connections,Washer ConnectionsDishwasher:YesDisposal:YesCompactor:NoMicrowave:YesRange:Gas CooktopOven:Electric OvenIce Maker:YesEnergy Feature:Attic Fan,Ceiling Fans,High-Efficiency HVAC,Energy Star/Reflective Roof,HVAC>15 SEER,Insulated/Low-E windows,North/South Exposure,Insulated Doors,Digital Program Thermostat,Attic VentsInterior:Alarm System - Owned,Crown Molding,Dryer Included,Formal Entry/Foyer,High Ceiling,Refrigerator Included,Fire/Smoke Alarm,Washer Included
-
ExteriorRoof:CompositionFoundation:SlabPrivate Pool:NoExterior Type:Brick,Cement Board,StoneLot Description:Cleared,Subdivision LotGarage Carport:Double-Wide DrivewayWater Sewer:Public Sewer,Public Water,Water DistrictArea Pool:YesExterior:Back Yard,Back Yard Fenced,Covered Patio/Deck,Fully Fenced,Sprinkler System
Listed By:
Mona Lisa Jones
Keller Williams Realty Professionals
The data on this website relating to real estate for sale comes in part from the IDX Program of the Houston Association of REALTORS®. All information is believed accurate but not guaranteed. The properties displayed may not be all of the properties available through the IDX Program. Any use of this site other than by potential buyers or sellers is strictly prohibited.
© 2025 Houston Association of REALTORS®.






























