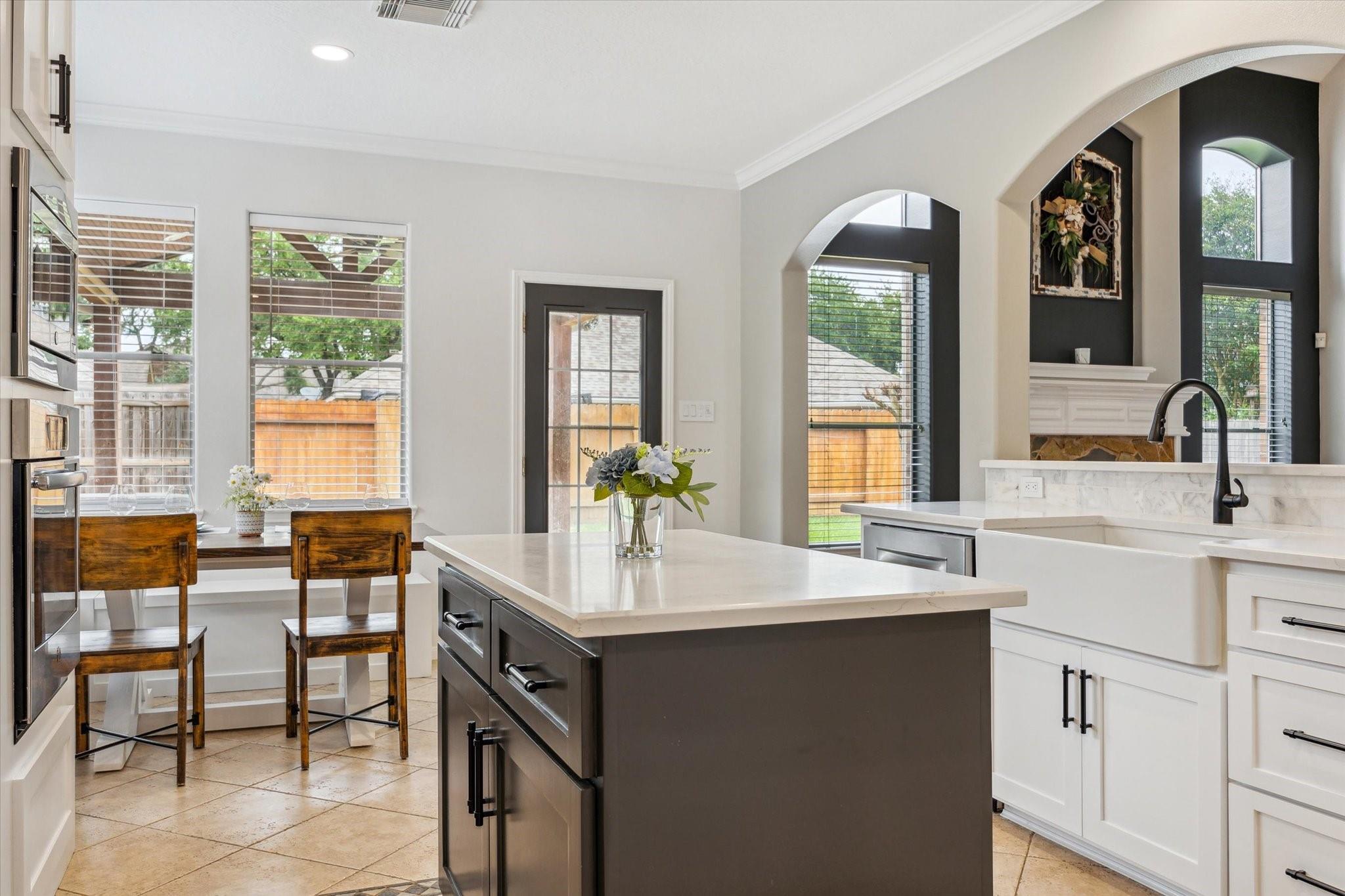1113 Lake Shore Dr Pearland, TX 77581
$389,999
Tucked away on a quiet street in the desirable Sunset Lakes and zoned to amazing schools, this 4-bedroom, 2.5-bath home blends style and function with high-end upgrades throughout. The newly remodeled kitchen is a showstopper and the heart of the home - featuring stainless appliances, a 5-burner cooktop, luxury quartz countertops, ceiling-height soft-close cabinets, a custom vent hood, built-in wine fridge, and breakfast nook with bench storage. Enjoy an open-concept layout with soaring ceilings, real hardwood and travertine tile flooring (no carpet!), and a stunning custom stone fireplace in the living room. The home is freshly painted with new faux wood blinds throughout. Additional perks include a commercial grade epoxy-coated garage with custom shelving and a custom covered backyard patio. This well maintained and cared for home is agent owned, move in ready, priced to sell, and sure to please for years to come! Don't miss this one and schedule a showing today!
 Patio/Deck
Patio/Deck Public Pool
Public Pool Sewer
Sewer Water Access
Water Access Yard
Yard Energy Efficient
Energy Efficient
-
First FloorLiving:19 x 15Dining:15 x 12Kitchen:12 x 12Primary Bedroom:15 x 13
-
Second FloorBedroom:11 x 12Bedroom 2:11 x 12Bedroom 3:11 x 13Game Room:12 x 13
-
InteriorFireplace:1/Gas ConnectionsFloors:Travertine,WoodBathroom Description:Primary Bath: Double Sinks,Half Bath,Primary Bath: Separate Shower,Primary Bath: Soaking Tub,Secondary Bath(s): Double Sinks,Secondary Bath(s): Tub/Shower ComboBedroom Desc:Primary Bed - 1st Floor,Walk-In ClosetKitchen Desc:Island w/o Cooktop,Kitchen open to Family Room,Pantry,Soft Closing Cabinets,Soft Closing DrawersRoom Description:Utility Room in House,Entry,Family Room,Gameroom Up,Living Area - 1st FloorHeating:Central GasCooling:Central ElectricConnections:Electric Dryer Connections,Gas Dryer Connections,Washer ConnectionsDishwasher:YesDisposal:YesCompactor:NoMicrowave:YesRange:Gas CooktopOven:Electric OvenEnergy Feature:Ceiling Fans,High-Efficiency HVAC,Insulation - Other,Digital Program Thermostat,Attic VentsInterior:Dryer Included,Formal Entry/Foyer,High Ceiling,Prewired for Alarm System,Washer Included
-
ExteriorRoof:CompositionFoundation:SlabPrivate Pool:NoExterior Type:Brick,Cement BoardLot Description:Subdivision LotWater Sewer:Public Sewer,Public WaterArea Pool:YesExterior:Back Yard,Back Yard Fenced,Covered Patio/Deck
Listed By:
David Gothard
Full Circle Texas
The data on this website relating to real estate for sale comes in part from the IDX Program of the Houston Association of REALTORS®. All information is believed accurate but not guaranteed. The properties displayed may not be all of the properties available through the IDX Program. Any use of this site other than by potential buyers or sellers is strictly prohibited.
© 2025 Houston Association of REALTORS®.






























