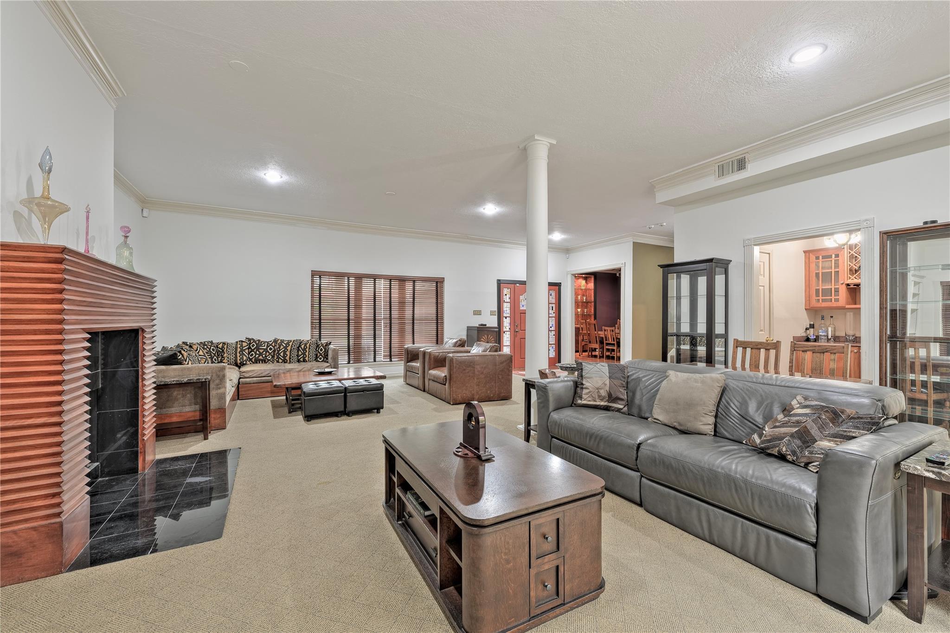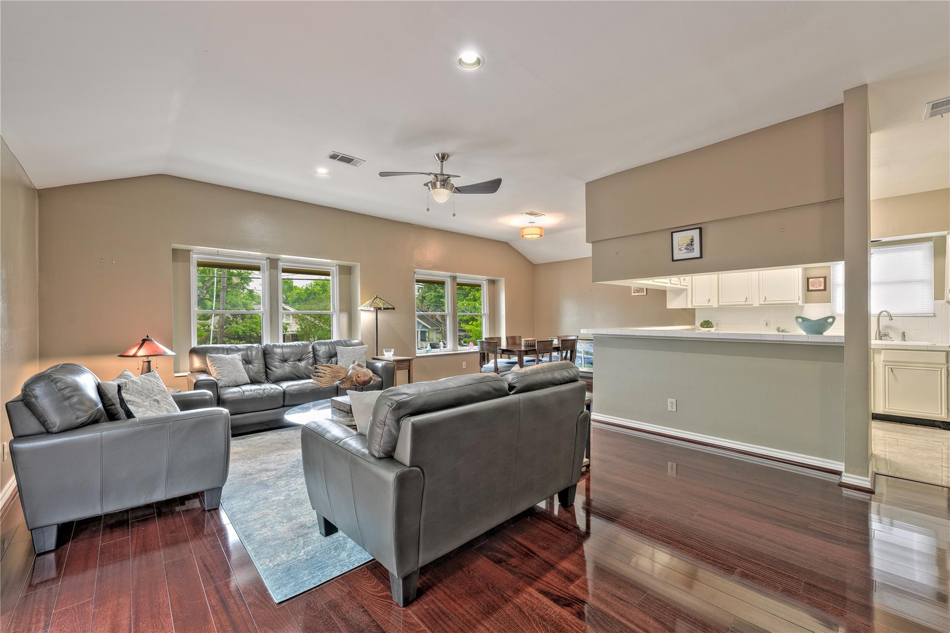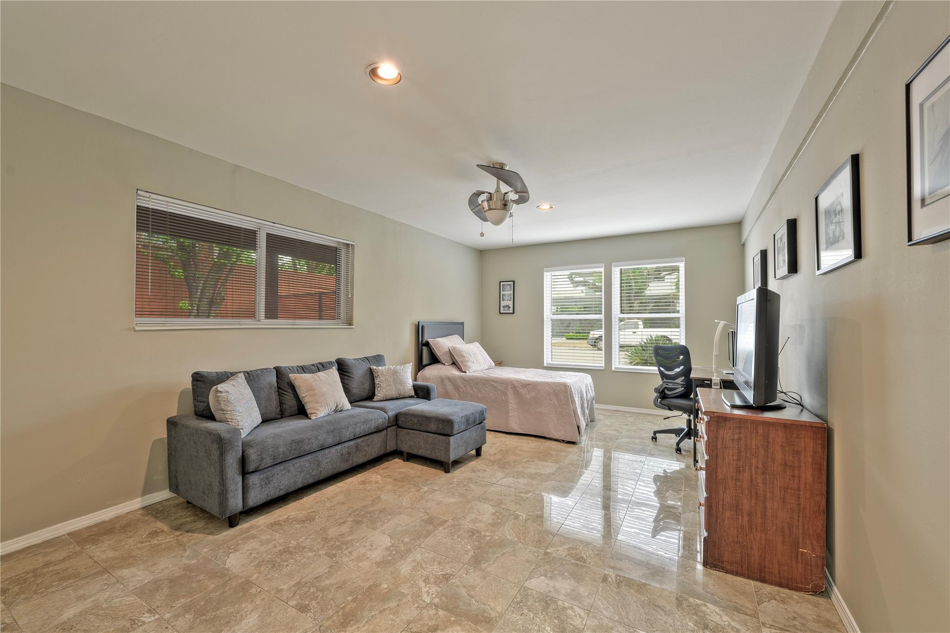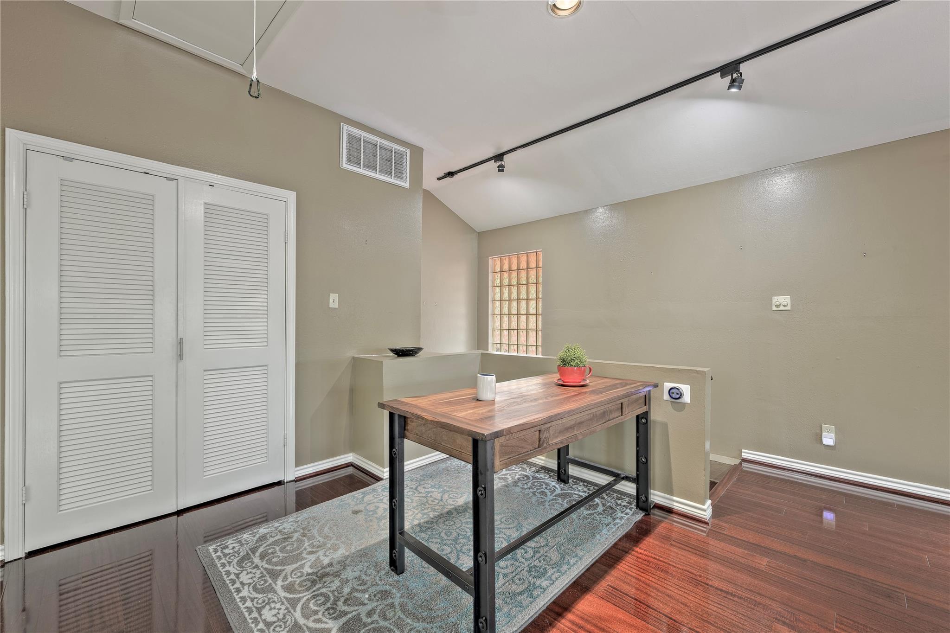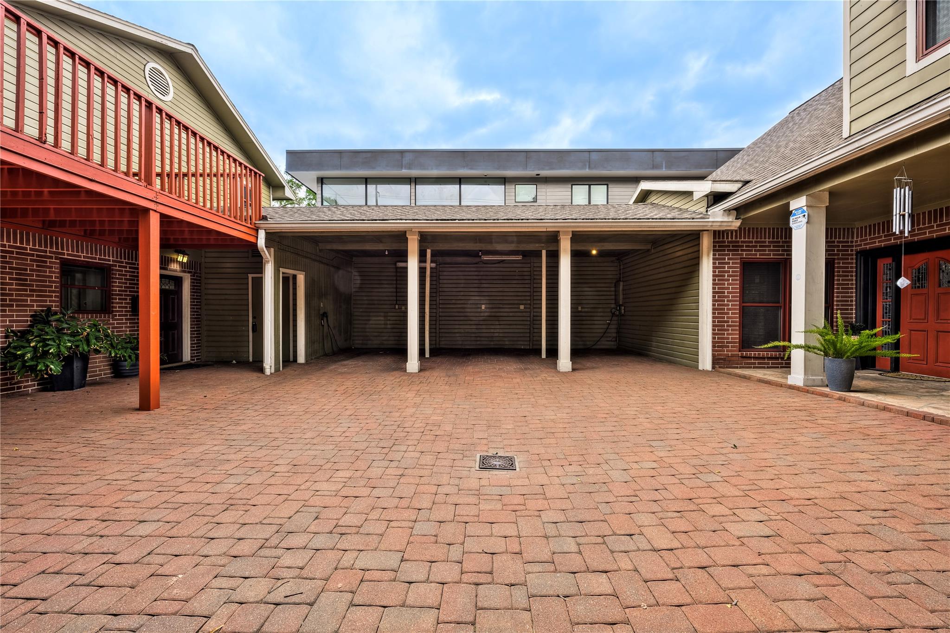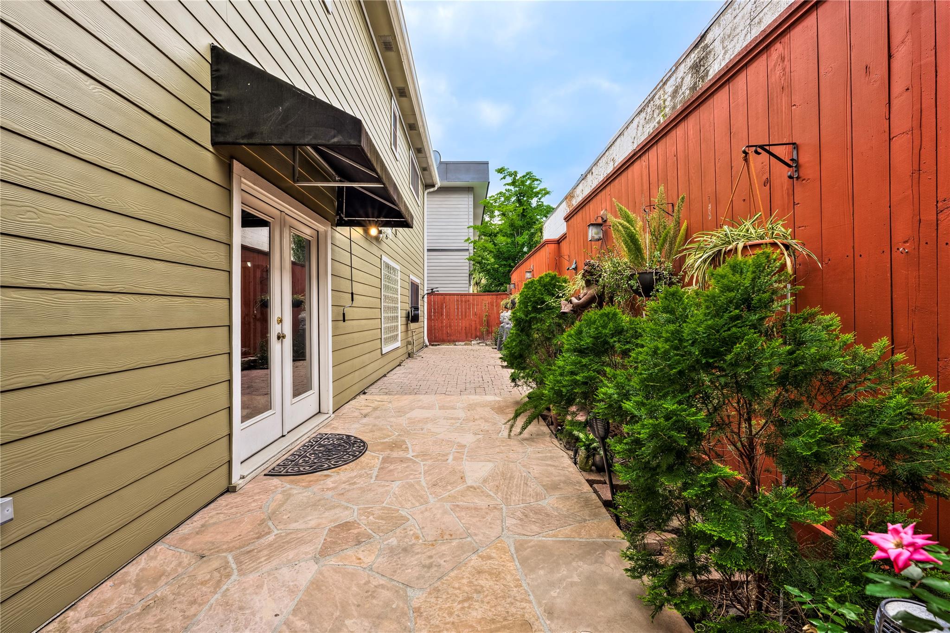1112 Jackson Blvd Houston, TX 77006
$1,200,000
Architectural charm meets modern luxury in this rare Montrose gem featuring two architecturally distinct homes on one gated property—ideal for multi-generational living, guests, or income potential. A 3-car carport connects both homes, framed by mature trees and private outdoor spaces. The front home offers 2 beds, 2 baths, cherry wood floors, a sunlit open-concept kitchen/living area, and a wraparound porch. The rear Tudor-style home boasts high ceilings, 2 primary suites, a reading room, office, 4 closets, and 2.5 upgraded baths. Entertain in the formal dining room, spacious den, separate bar, or gourmet kitchen with granite counters and recessed lighting. Enjoy serene evenings on the private patio. Located in one of Houston’s most walkable and vibrant neighborhoods—just steps from top restaurants, cafes, and galleries. This is more than a home—it’s a lifestyle investment. Schedule your private tour today!
 Patio/Deck
Patio/Deck Sewer
Sewer Study Room
Study Room Water Access
Water Access Yard
Yard Controlled Subdivision
Controlled Subdivision Energy Efficient
Energy Efficient
-
Second FloorLiving:15X29Dining:9X11Kitchen:9X13Primary Bedroom:20X24Bedroom:20X12Home Office/Study:11X13
-
First FloorLiving:21X27Dining:15X16Kitchen:14X12Bedroom:12X19Bedroom 2:11X19
-
InteriorFireplace:1/Gas ConnectionsFloors:Carpet,Engineered Wood,TileCountertop:GraniteBathroom Description:Bidet,Disabled Access,Half Bath,Primary Bath: Shower Only,Secondary Bath(s): Jetted TubBedroom Desc:Primary Bed - 1st Floor,Primary Bed - 2nd FloorKitchen Desc:Breakfast Bar,Kitchen open to Family RoomRoom Description:Living Area - 1st Floor,Living Area - 2nd FloorHeating:Central ElectricCooling:Central ElectricConnections:Electric Dryer Connections,Washer ConnectionsDishwasher:YesDisposal:YesMicrowave:YesRange:Electric CooktopOven:Single OvenEnergy Feature:North/South ExposureInterior:Balcony,Crown Molding,Dry Bar,Dryer Included,High Ceiling,Refrigerator Included
-
ExteriorRoof:CompositionFoundation:SlabPrivate Pool:NoExterior Type:Other,WoodLot Description:Subdivision LotCarport Description:Attached CarportAccess:Automatic GateWater Sewer:Public Sewer,Public WaterFront Door Face:SouthArea Pool:NoExterior:Back Yard,Patio/Deck,Private Driveway,Storage Shed
Listed By:
Adrienne Oliver
RE/MAX Fine Properties
The data on this website relating to real estate for sale comes in part from the IDX Program of the Houston Association of REALTORS®. All information is believed accurate but not guaranteed. The properties displayed may not be all of the properties available through the IDX Program. Any use of this site other than by potential buyers or sellers is strictly prohibited.
© 2025 Houston Association of REALTORS®.


