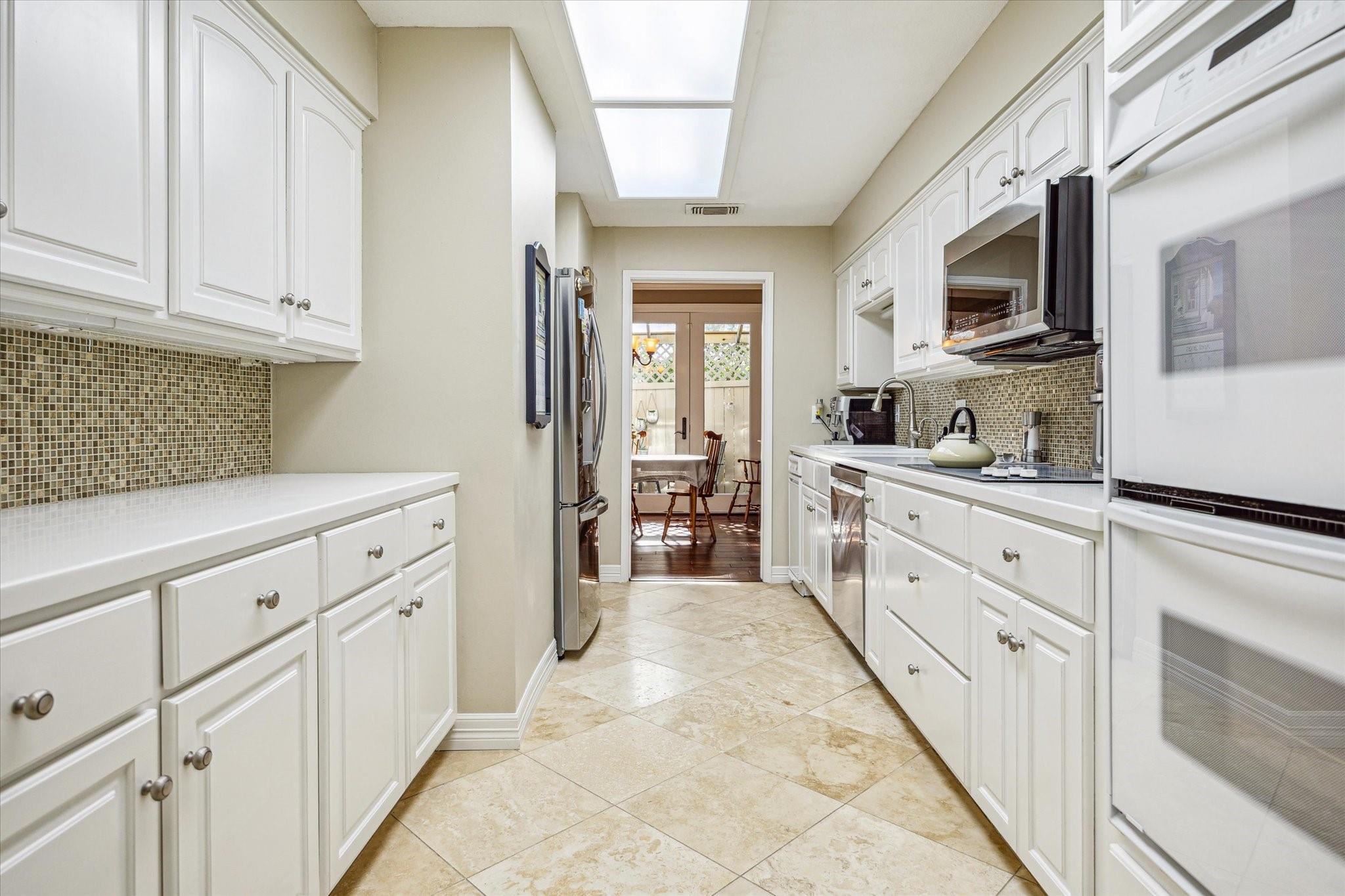1112 Bering Dr #38 Houston, TX 77057
$415,000
Location, Location, Location! Welcome home to Berington Place II! This 3 bedroom 2.5 bathroom condo has been immaculately maintained. Features include: *Stunning hand carved and oil rubbed engineered hardwood floors throughout, plumbing replaced in 2022, new interior painting throughout, large living room with fireplace and tons of natural light, dining room open to living room and kitchen, cooks kitchen with Corian countertops and tons of storage, immaculate attached garage with Epoxy floor, new garage door, and garage opener! Spacious upstairs primary with ensuite bathroom, and 2 oversized walk in closets! 2 additional secondary bedroom with shared bathroom. Cozy den upstairs as well as the utility room. Wonderful covered private patio with new Trex flooring. This property has storage galore! This is a quiet community and close proximity to the Galleria, 610, 59, and Westpark Tollway! Walking distance to several restaurants , shopping, and parks! *per seller
 Patio/Deck
Patio/Deck Public Pool
Public Pool Sewer
Sewer Sprinkler System
Sprinkler System Water Access
Water Access Energy Efficient
Energy Efficient
-
First FloorLiving:15x18Dining:13x12Kitchen:18x5Exterior Porch/Balcony:29x6
-
Second FloorDen:11x10Primary Bedroom:17x17Bedroom:16x11Bedroom 2:14x10
-
InteriorFireplace:1/Wood Burning FireplacePets:W/ RestrictionsFloors:Engineered Wood,Marble Floors,Stone,TravertineBathroom Description:Primary Bath: Double Sinks,Half Bath,Primary Bath: Separate Shower,Primary Bath: Soaking Tub,Primary Bath: Jetted TubBedroom Desc:All Bedrooms Up,En-Suite Bath,Walk-In ClosetKitchen Desc:Instant Hot Water,Pantry,Pots/Pans Drawers,Under Cabinet LightingRoom Description:Home Office/StudyHeating:Central ElectricCooling:Central ElectricWasher/Dryer Conn:YesDishwasher:YesDisposal:YesCompactor:YesMicrowave:YesRange:Electric CooktopOven:Double OvenAppliances:Dryer Included,Full Size,Refrigerator,Washer IncludedEnergy Feature:Ceiling Fans,Energy Star Appliances,Insulation - Batt,Insulated/Low-E windows,Digital Program ThermostatInterior:Central Laundry,Crown Molding,Window Coverings,Formal Entry/Foyer,Refrigerator Included,Fire/Smoke Alarm,Wine/Beverage Fridge,Wet Bar
-
ExteriorRoof:TileFoundation:SlabPrivate Pool:NoExterior Type:Cement Board,StuccoWater Sewer:Public Sewer,Public WaterArea Pool:YesExterior:Patio/Deck,Partially Fenced,Private Driveway,Side Green Space,Sprinkler System
Listed By:
Kelley Austin
Martha Turner Sotheby's International Realty
The data on this website relating to real estate for sale comes in part from the IDX Program of the Houston Association of REALTORS®. All information is believed accurate but not guaranteed. The properties displayed may not be all of the properties available through the IDX Program. Any use of this site other than by potential buyers or sellers is strictly prohibited.
© 2025 Houston Association of REALTORS®.






























