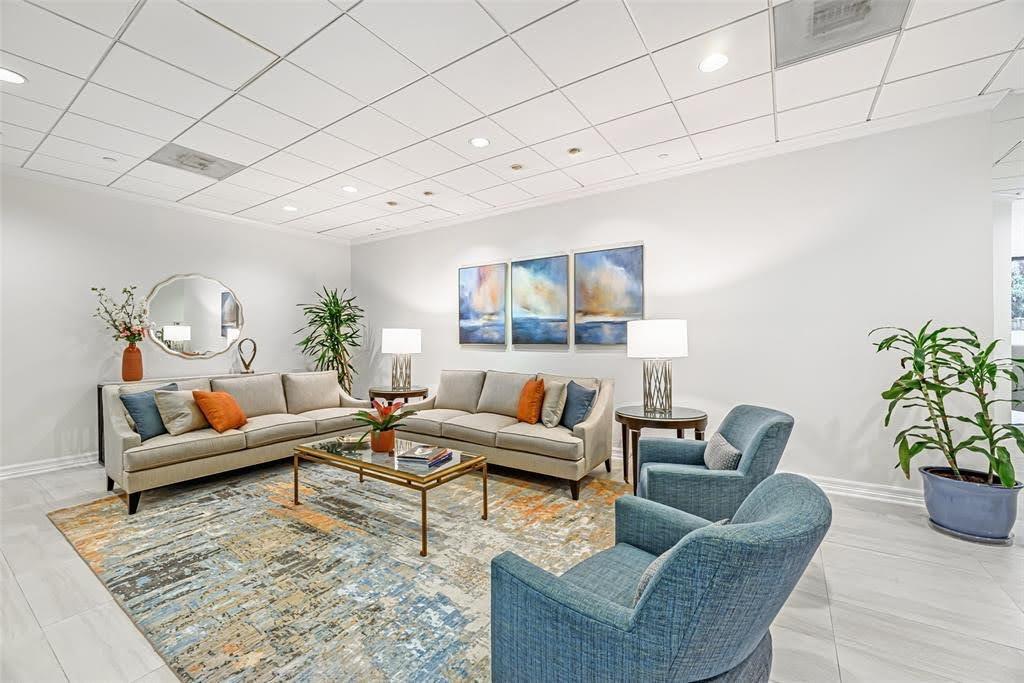1111 Bering Dr #503 Houston, TX 77057
$535,000
Welcome to a rare gem at The St. Clair, a thoughtfully designed residence in Houston’s sought-after Galleria area. On the 5th floor, this home offers a serene retreat above the tree canopy, just minutes from premier shopping, dining, and entertainment. Enjoy unmatched convenience with nearby walking trails, kid’s playground, dog park, places of worship, and easy access to 610, I-10, and 59. This bright, open layout features floor-to-ceiling windows, three private balconies, and ELFA closet systems for optimized storage. Modern finishes include hardwood floors, energy-efficient systems, and a sleek kitchen. Additional useful perks include storage on the ground floor, electric outlets for bidets in all bathrooms, ethernet connections, and pancake dropped ceilings with fans/lights in all bedrooms. With 24/7 security, ground floor parking, two Tesla chargers, guest parking, and pet-friendly, The St. Clair offers both luxury and practicality. Make this upgraded residence yours!
 Elevator
Elevator Party Room
Party Room Public Pool
Public Pool Spa/Hot Tub
Spa/Hot Tub Controlled Subdivision
Controlled Subdivision Energy Efficient
Energy Efficient
-
First FloorPrimary Bedroom:13x18Bedroom:12x16Bedroom 2:12x12
-
InteriorPets:W/ RestrictionsFloors:Carpet,Engineered Wood,TileCountertop:Granite, MarbleBathroom Description:Half Bath,Primary Bath: Shower Only,Secondary Bath(s): Tub/Shower Combo,Vanity AreaBedroom Desc:En-Suite Bath,Walk-In ClosetKitchen Desc:Butler Pantry,Island w/o Cooktop,Kitchen open to Family Room,Pantry,Under Cabinet LightingRoom Description:Entry,1 Living Area,Living/Dining Combo,Utility Room in HouseHeating:Central Electric,Heat PumpCooling:Central Electric,Heat PumpWasher/Dryer Conn:YesDishwasher:YesDisposal:YesCompactor:NoMicrowave:YesRange:Electric CooktopOven:Electric Oven,Single OvenIce Maker:NoAppliances:Electric Dryer Connection,Full Size,RefrigeratorEnergy Feature:Ceiling Fans,High-Efficiency HVAC,Solar Screens,Digital Program ThermostatInterior:Balcony,Window Coverings,Elevator,Formal Entry/Foyer,Intercom System,Refrigerator Included,Fire/Smoke Alarm,Fully Sprinklered
-
ExteriorPrivate Pool:NoParking Space:2Parking:Additional Parking,Assigned Parking,Controlled Entrance,EV Charging Station,Auto Garage Door OpenerAccess:Card/Code Access,Door Person,ReceptionistBuilding Features:Concierge,Gym,Lounge,Storage Outside of UnitViews:WestFront Door Face:EastArea Pool:YesExterior:Balcony/Terrace,Exercise Room,Party Room,Storage,Tennis,Trash Chute
Listed By:
Cynthia Villasenor
Texas Signature Realty
The data on this website relating to real estate for sale comes in part from the IDX Program of the Houston Association of REALTORS®. All information is believed accurate but not guaranteed. The properties displayed may not be all of the properties available through the IDX Program. Any use of this site other than by potential buyers or sellers is strictly prohibited.
© 2025 Houston Association of REALTORS®.




























