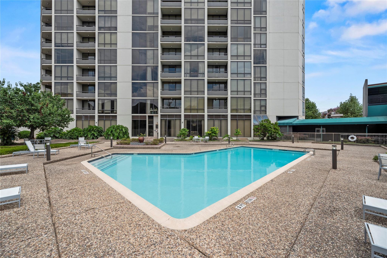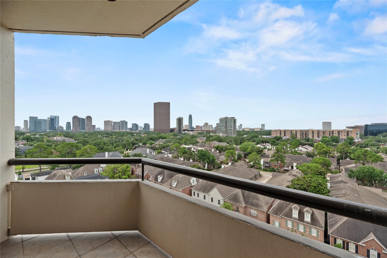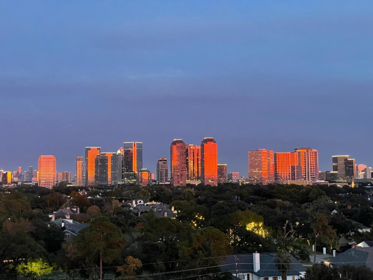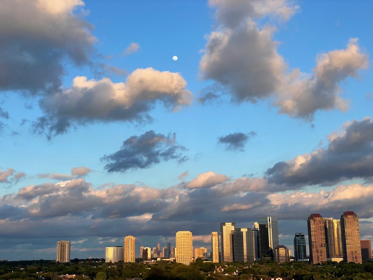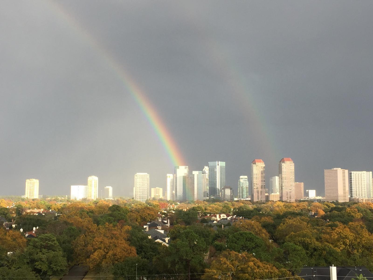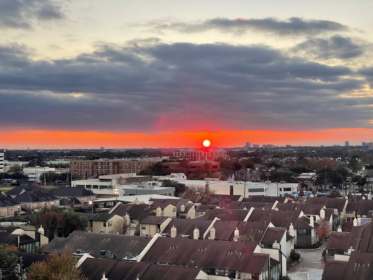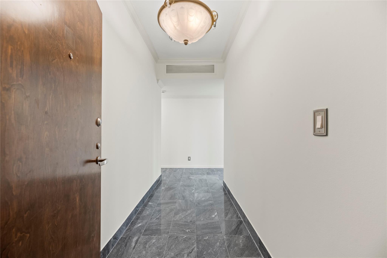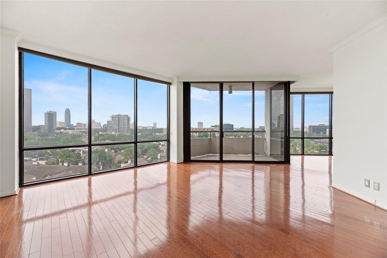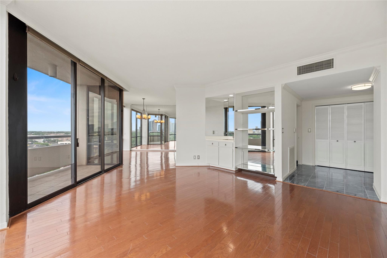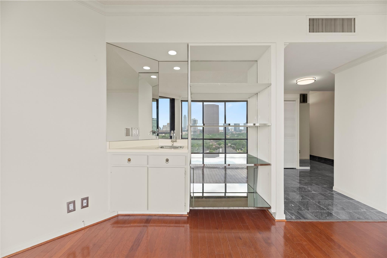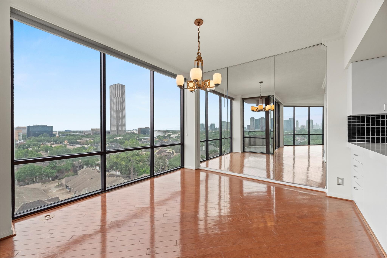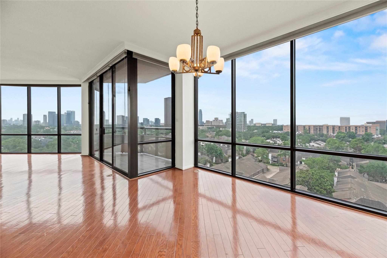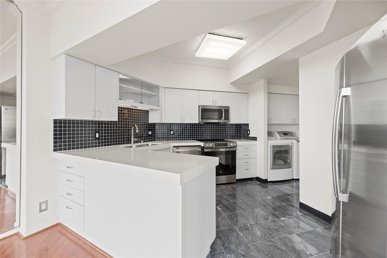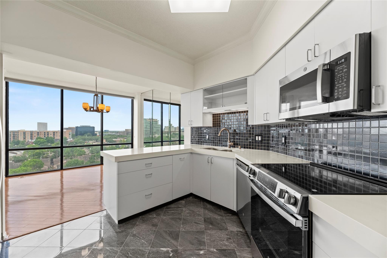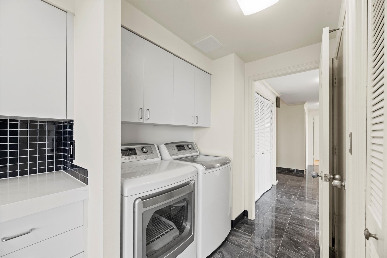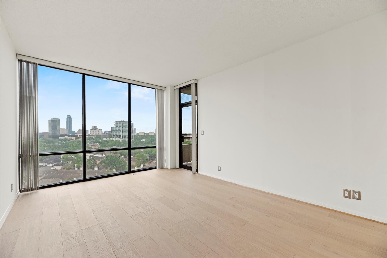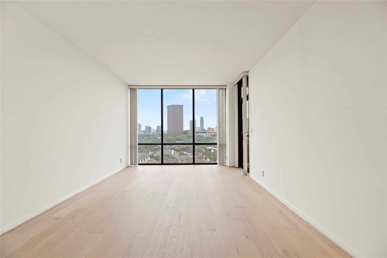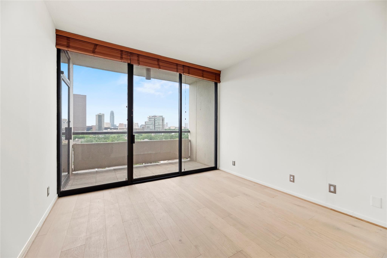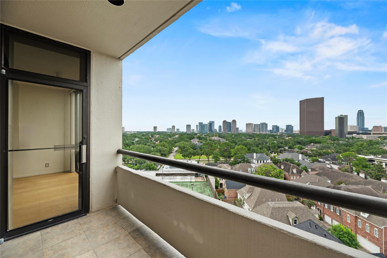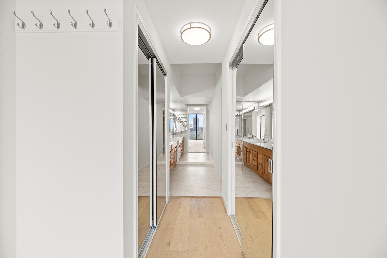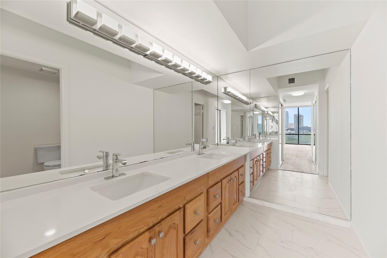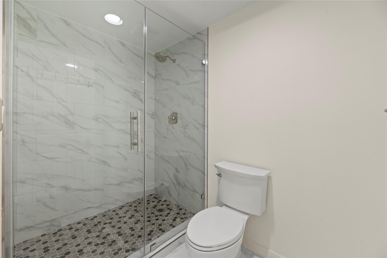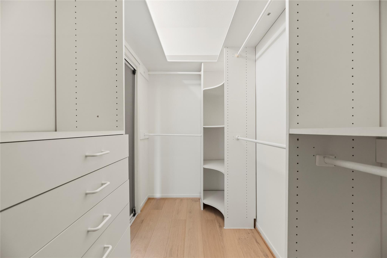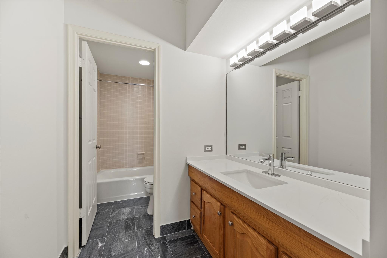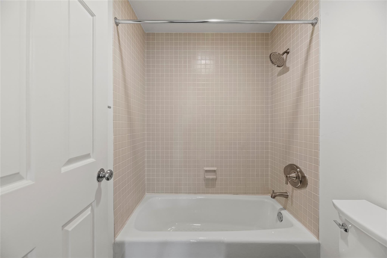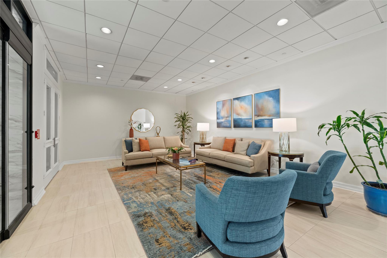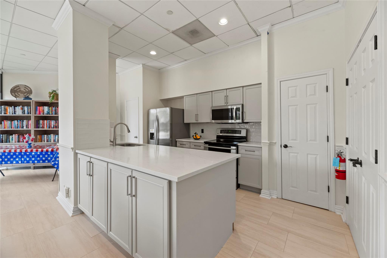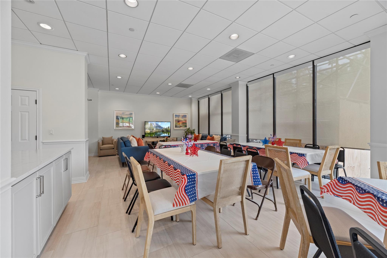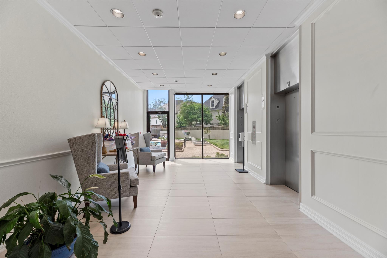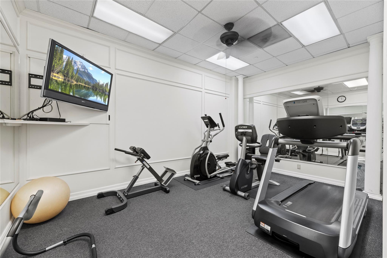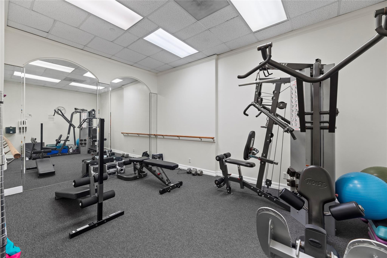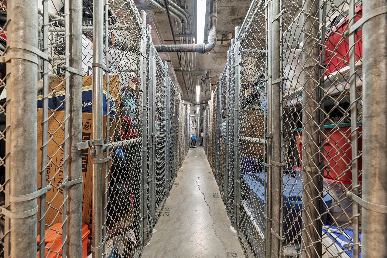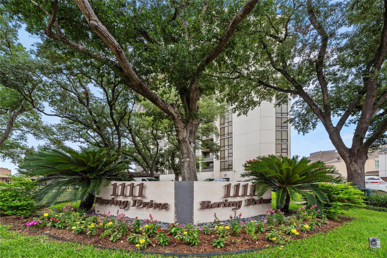1111 Bering Dr #1001 Houston, TX 77057
$419,000
A very beautiful, renovated, ready to move in, 2-bedroom, 2-full bathroom condo with superb views on the 10th floor of the 13-floor St. Clair high-rise, professionally-managed building. A great location in the Tanglewood/Galleria neighborhood. Two balconies, 9-ft high ceiling, floor to ceiling tinted windows in all rooms with Hunter Douglas shades and blinds. Two-assigned parking spots in easy in/out 2-floor garage. 24/7/365 front desk security. Worry-free living whether it’s storms or flooding. Worry-free lock and leave to travel. A few minutes walk to stores and restaurants and to Bud Behring Park at the North end of the street intersecting Woodway Dr which includes a fenced dog park and children park. A few minutes walk to the beautiful, tree-lined Tanglewood trail which goes from Chimney Rock to San Felipe, whether for jogging, running, or relaxing walks. A few minutes drive to Uptown/Post Oak. A very hard to find comparable value high-rise living in the Tanglewood/Galleria area.
 Elevator
Elevator Party Room
Party Room Public Pool
Public Pool Spa/Hot Tub
Spa/Hot Tub Wheelchair Access
Wheelchair Access Controlled Subdivision
Controlled Subdivision Energy Efficient
Energy Efficient
-
First FloorLiving:17x16Dining:13x11Kitchen:12x9Primary Bedroom:11x11Primary Bedroom 2:17x12
-
InteriorFloors:Engineered Wood,Stone,Tile,WoodBathroom Description:Primary Bath: Double Sinks,Primary Bath: Shower Only,Primary Bath: Soaking Tub,Secondary Bath(s): Tub/Shower ComboBedroom Desc:All Bedrooms Down,Walk-In ClosetKitchen Desc:Pantry,Pots/Pans DrawersRoom Description:1 Living Area,Formal Dining,Formal Living,Living Area - 1st Floor,Utility Room in HouseHeating:Central ElectricCooling:Central ElectricWasher/Dryer Conn:YesDishwasher:YesDisposal:YesCompactor:NoMicrowave:YesRange:Electric RangeOven:Electric Oven,Single OvenIce Maker:NoAppliances:Dryer Included,Electric Dryer Connection,Washer IncludedEnergy Feature:Ceiling Fans,Digital Program Thermostat,Insulated Doors,Insulated/Low-E windowsInterior:Chilled Water System,Concrete Walls,Crown Molding,Disabled Access,Elevator,Fire/Smoke Alarm,Pressurized Stairwell,Window Coverings
-
ExteriorPrivate Pool:NoParking Space:2Parking:Assigned Parking,Connecting,Controlled EntranceAccess:ReceptionistBuilding Features:Concierge,GymViews:East,South,WestFront Door Face:NorthArea Pool:YesExterior:Balcony/Terrace,Exercise Room,Party Room,Storage,Tennis,Trash Chute
Listed By:
Vania Yagelski
Walzel Properties - Corporate Office
The data on this website relating to real estate for sale comes in part from the IDX Program of the Houston Association of REALTORS®. All information is believed accurate but not guaranteed. The properties displayed may not be all of the properties available through the IDX Program. Any use of this site other than by potential buyers or sellers is strictly prohibited.
© 2026 Houston Association of REALTORS®.
