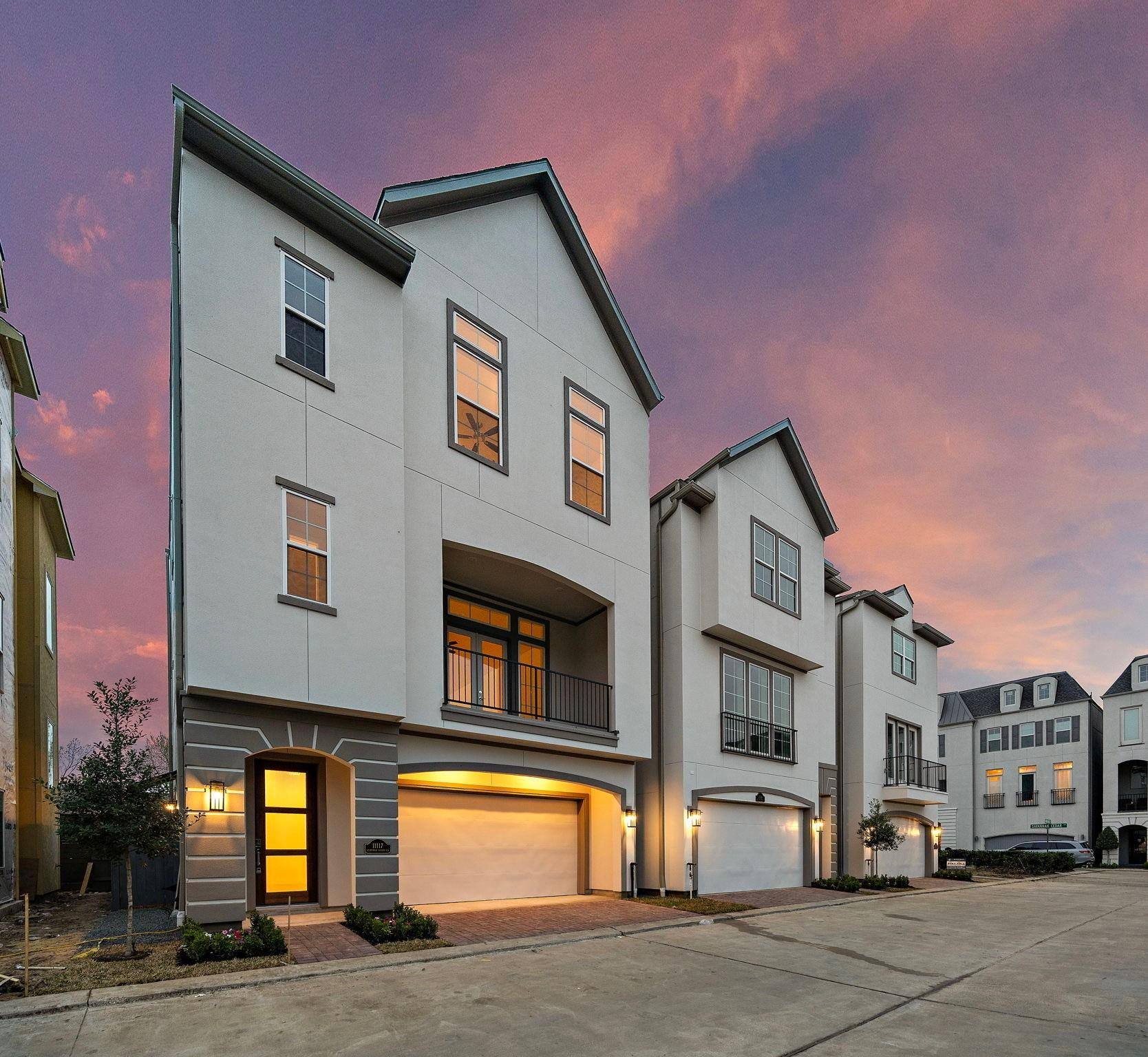11109 Savannah Woods Ln Houston, TX 77043
$555,000
Come see this stunning new construction by Riverway Homes in the highly sought after Spring Branch area. Every home has an open floor plan concept with a modern contemporary feel throughout. Gorgeous finishes in the kitchen and bathrooms. Huge covered terrace 15'10" X 7'10". Conveniently located close to I-10 and Beltway 8 for an easy commute. Enjoy the gated community's park and water feature for a leisurely afternoon stroll, or hop in your car for a short drive to City Center where you will find amazing restaurants, nightlife, and shopping! This is a must see!
 Sewer
Sewer Study Room
Study Room Water Access
Water Access New Construction
New Construction
-
Third FloorLiving:19'4" x 19'Primary Bedroom:15'2" x 16'6"Bedroom:12'4" x 11'6"Primary Bath:12'10" x 11'2"Utility Room:6'2" x 5'10"
-
Second FloorDining:10' x 11'6"Kitchen:14' x 15'4"
-
First FloorBedroom:10' x 13'8"Home Office/Study:8'8" x 11'8"
-
InteriorFloors:Bamboo,Carpet,Engineered WoodCountertop:QuartzBathroom Description:Primary Bath: Double Sinks,Full Secondary Bathroom Down,Half Bath,Primary Bath: Separate Shower,Primary Bath: Soaking Tub,Secondary Bath(s): Tub/Shower ComboBedroom Desc:1 Bedroom Up,2 Bedrooms Down,Primary Bed - 3rd Floor,Walk-In ClosetKitchen Desc:Island w/o Cooktop,Kitchen open to Family Room,Soft Closing Cabinets,Soft Closing Drawers,Under Cabinet LightingRoom Description:Utility Room in House,Kitchen/Dining Combo,Living/Dining Combo,Living Area - 2nd FloorHeating:Central ElectricCooling:Central ElectricDishwasher:YesDisposal:YesMicrowave:YesRange:Gas CooktopOven:Electric OvenInterior:Balcony
-
ExteriorRoof:CompositionFoundation:SlabPrivate Pool:NoExterior Type:Cement Board,StuccoLot Description:Subdivision LotGarage Size:20 x 20.10Water Sewer:Public Sewer,Public WaterFront Door Face:SouthExterior:Balcony
Listed By:
Pamela Green
Riverway Properties
The data on this website relating to real estate for sale comes in part from the IDX Program of the Houston Association of REALTORS®. All information is believed accurate but not guaranteed. The properties displayed may not be all of the properties available through the IDX Program. Any use of this site other than by potential buyers or sellers is strictly prohibited.
© 2025 Houston Association of REALTORS®.


























