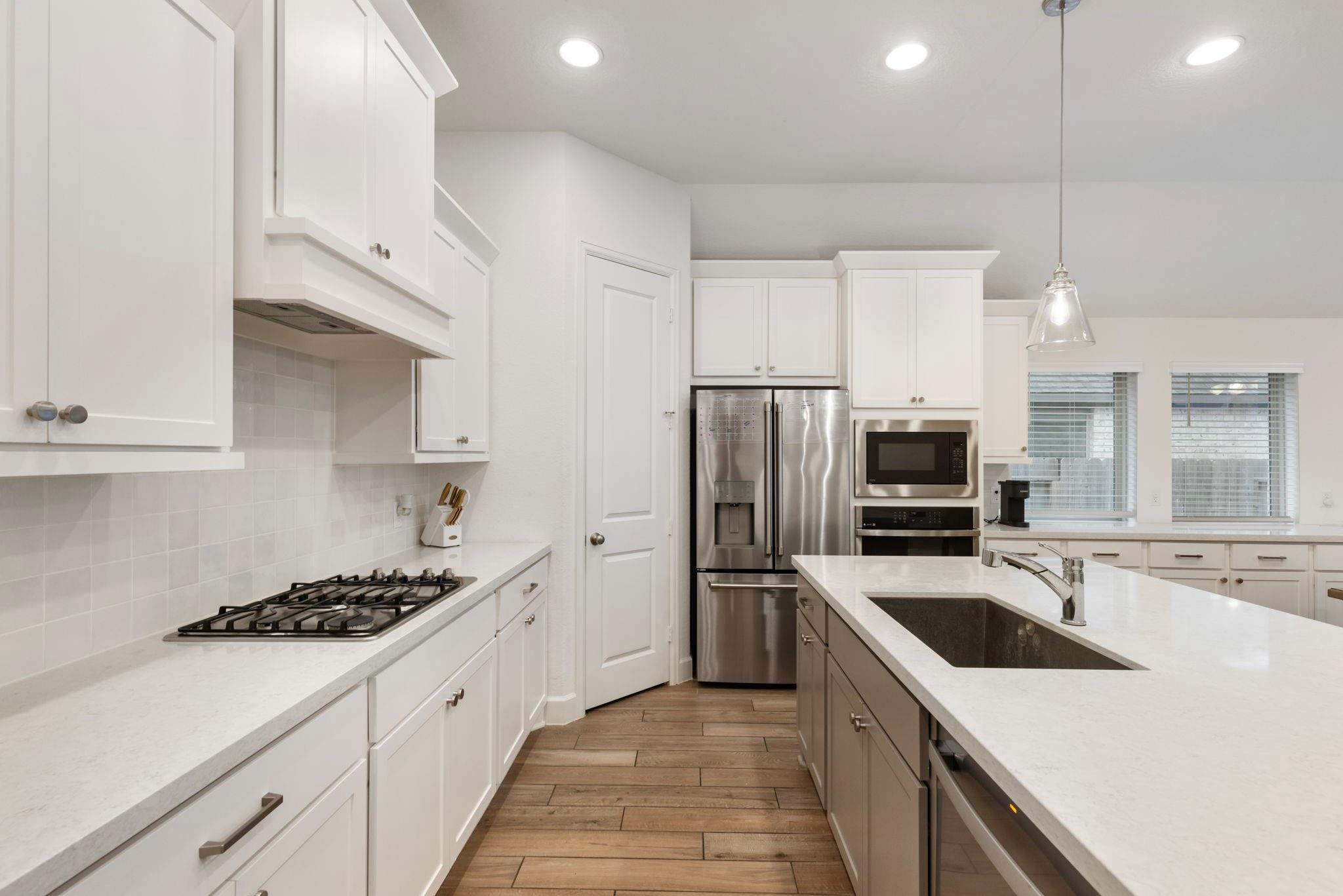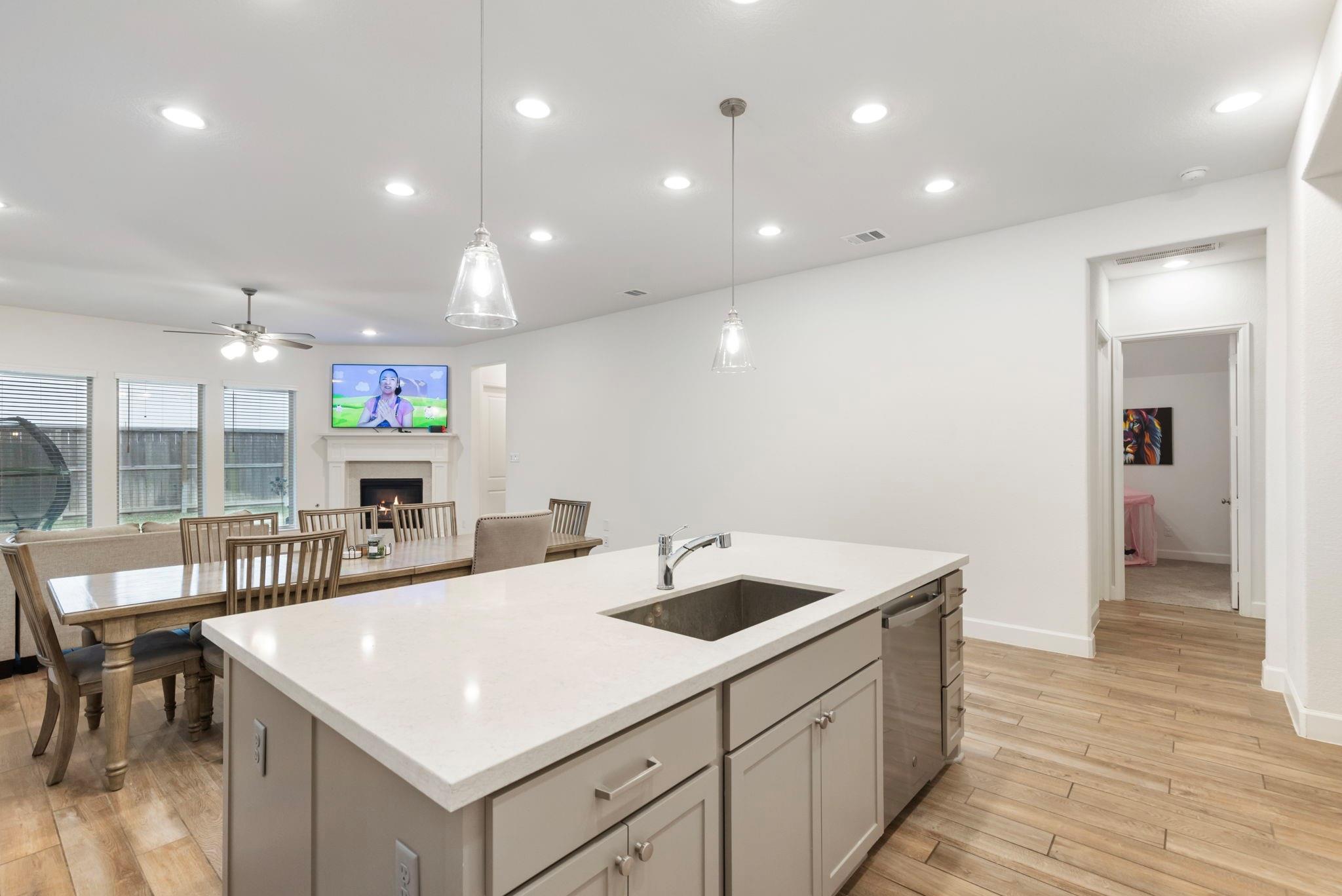1108 Wandering Brook St Magnolia, TX 77354
$464,500
Lightly Lived-In Perry Home! This one-story stunner offers the perfect blend of style and functionality. Private home office with French doors welcomes you at the entry, and soaring 12-foot ceilings. The extended hallway opens to a bright and airy layout where the kitchen, dining area, and family room flow seamlessly. The kitchen boasts a corner walk-in pantry, generous counter space, and a large island, perfect for entertaining. Enjoy cozy evenings in the family room with a wall of windows and a wood mantel fireplace. The spacious primary is a true retreat, featuring a double-door entry to a luxurious bath with dual vanities, a garden tub, a glass-enclosed shower, and two oversized walk-in closets. Private guest suite with its own full bath offers comfort and privacy for visitors. Step outside to relax under the extended covered patio, and enjoy added convenience with a mudroom off the two-car garage. Skip the stress of building, this one’s move-in ready and packed with upgrades!
 Patio/Deck
Patio/Deck Sprinkler System
Sprinkler System Study Room
Study Room Water Access
Water Access Yard
Yard Energy Efficient
Energy Efficient
-
First FloorFamily Room:21 x 17Breakfast:13 x 10Primary Bedroom:18 x 14Bedroom:11 x 13Bedroom 2:14 x 11Bedroom 3:12 x 12Home Office/Study:12 x 12
-
InteriorFireplace:1Floors:Carpet,TileCountertop:QuartzBathroom Description:Primary Bath: Double Sinks,Primary Bath: Separate ShowerBedroom Desc:All Bedrooms Down,Walk-In ClosetKitchen Desc:Island w/o Cooktop,Kitchen open to Family Room,PantryRoom Description:Home Office/Study,1 Living AreaHeating:Central GasCooling:Central ElectricConnections:Electric Dryer Connections,Gas Dryer Connections,Washer ConnectionsDishwasher:YesDisposal:YesMicrowave:YesRange:Gas CooktopOven:Single OvenEnergy Feature:Ceiling Fans,Energy Star Appliances,Insulation - Batt,Insulated/Low-E windows,Radiant Attic Barrier,Digital Program ThermostatInterior:High Ceiling,Fire/Smoke Alarm
-
ExteriorRoof:CompositionFoundation:SlabPrivate Pool:NoExterior Type:Brick,StoneLot Description:Subdivision LotGarage Carport:Double-Wide Driveway,Auto Garage Door OpenerWater Sewer:Water DistrictArea Pool:NoExterior:Back Yard Fenced,Patio/Deck,Sprinkler System
Listed By:
Joe Antinozzi
RE/MAX Integrity
The data on this website relating to real estate for sale comes in part from the IDX Program of the Houston Association of REALTORS®. All information is believed accurate but not guaranteed. The properties displayed may not be all of the properties available through the IDX Program. Any use of this site other than by potential buyers or sellers is strictly prohibited.
© 2025 Houston Association of REALTORS®.














































