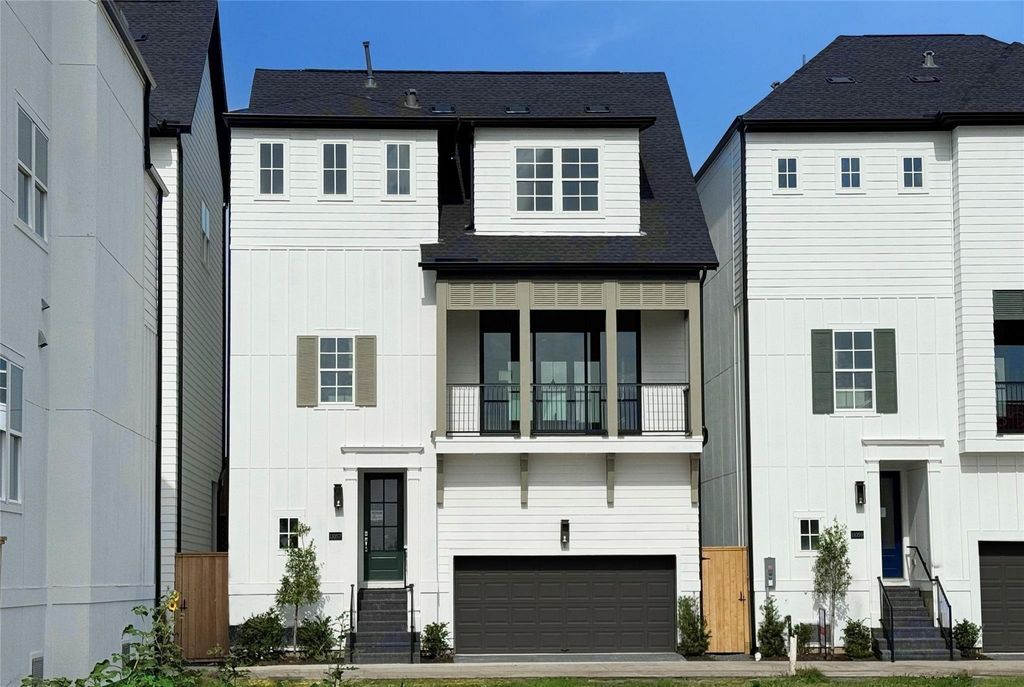11057 Chatterton Dr Houston, TX 77043
$555,000
Zoned to STRATFORD HIGH SCHOOL! This beautiful, brand new home with 3 bedrooms and 3.5 bathrooms and private back yard is conveniently located in a quiet gated community near I-10 and Beltway 8. The three floors are served by a winding open staircase with architecturally pleasing views from each level. Elevator capable! You'll find soaring 12' ceilings on the second level, where the living and dining areas are bathed in natural light from all the windows and the 10' tall tri-panel sliding glass doors that open to the over-sized balcony. The spacious chef's kitchen features high-end Fisher & Paykel appliances and a large island countertop. The primary suite features two HUGE separate closets! The primary bathroom is beyond spacious and boasts a jetted tub and a separate shower with two completely separate vanities and a makeup counter! Located just two miles from the vibrant CityCentre, you'll have easy access to premier shopping, dining, and entertainment options. Come look today!
 Patio/Deck
Patio/Deck Sewer
Sewer Sprinkler System
Sprinkler System Water Access
Water Access Yard
Yard Elevator Ready
Elevator Ready Energy Efficient
Energy Efficient New Construction
New Construction
-
Second FloorLiving:20x20Dining:14x15Kitchen:9x18Primary Bedroom:15x17
-
Third FloorBedroom:11x12
-
First FloorBedroom:11x11
-
InteriorFloors:Engineered WoodBathroom Description:Full Secondary Bathroom Down,Half Bath,Primary Bath: Double Sinks,Primary Bath: Separate ShowerBedroom Desc:1 Bedroom Down - Not Primary BR,Primary Bed - 3rd FloorKitchen Desc:Island w/o Cooktop,Pantry,Soft Closing Cabinets,Soft Closing Drawers,Under Cabinet LightingRoom Description:1 Living Area,Living Area - 2nd FloorHeating:Central GasCooling:Central ElectricConnections:Electric Dryer Connections,Gas Dryer Connections,Washer ConnectionsDishwasher:YesDisposal:YesMicrowave:YesRange:Gas CooktopOven:Gas OvenEnergy Feature:Ceiling Fans,Digital Program Thermostat,HVAC>15 SEER,Insulation - Batt,Tankless/On-Demand H2O HeaterInterior:Alarm System - Owned,Crown Molding,Elevator Shaft,High Ceiling
-
ExteriorRoof:CompositionFoundation:SlabPrivate Pool:NoExterior Type:Cement BoardLot Description:OtherWater Sewer:Public Sewer,Public WaterFront Door Face:WestExterior:Artificial Turf,Back Yard Fenced,Balcony,Covered Patio/Deck,Exterior Gas Connection,Fully Fenced,Sprinkler System
Listed By:
Emily Wang
Intown Homes
The data on this website relating to real estate for sale comes in part from the IDX Program of the Houston Association of REALTORS®. All information is believed accurate but not guaranteed. The properties displayed may not be all of the properties available through the IDX Program. Any use of this site other than by potential buyers or sellers is strictly prohibited.
© 2025 Houston Association of REALTORS®.












