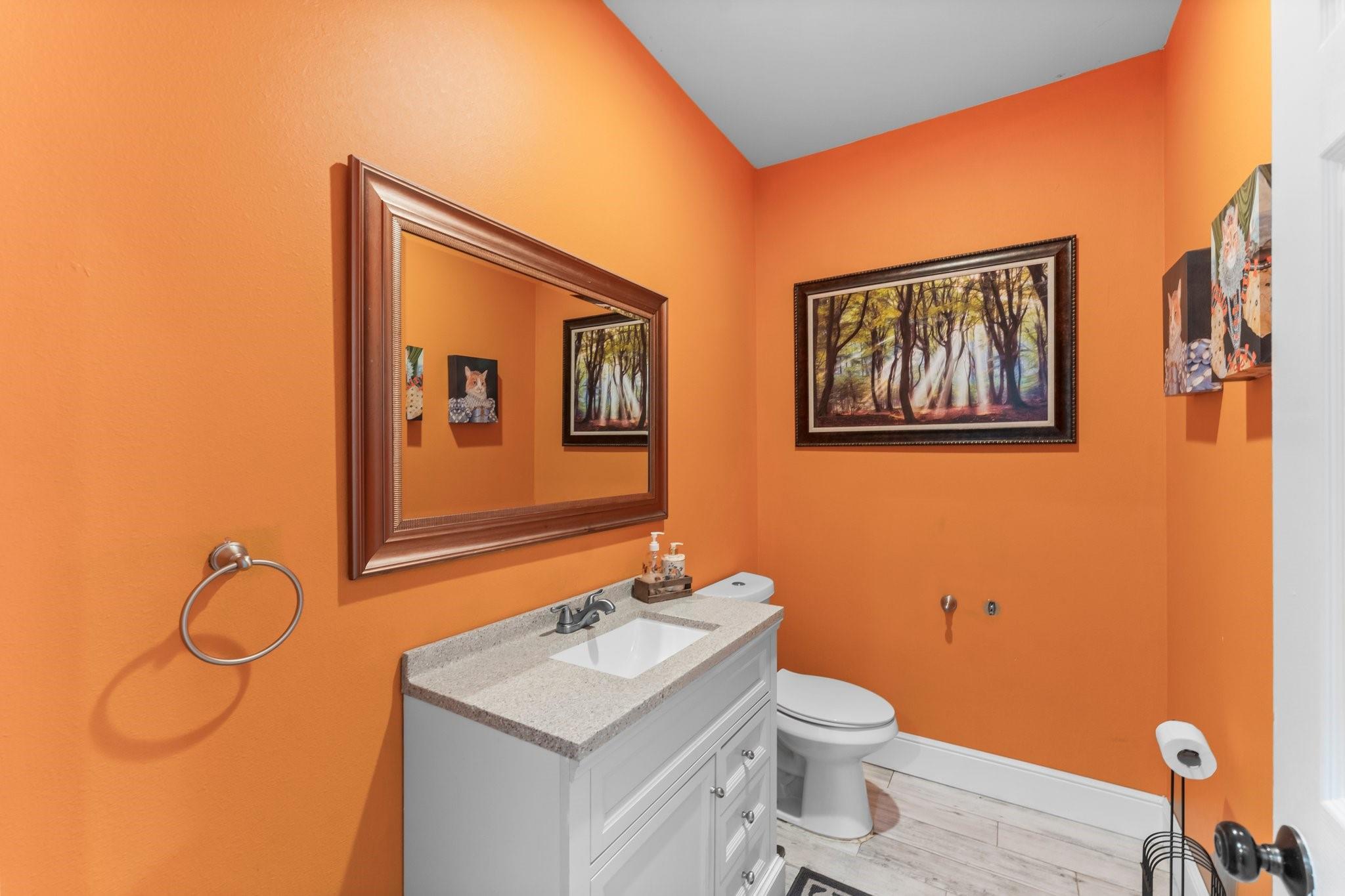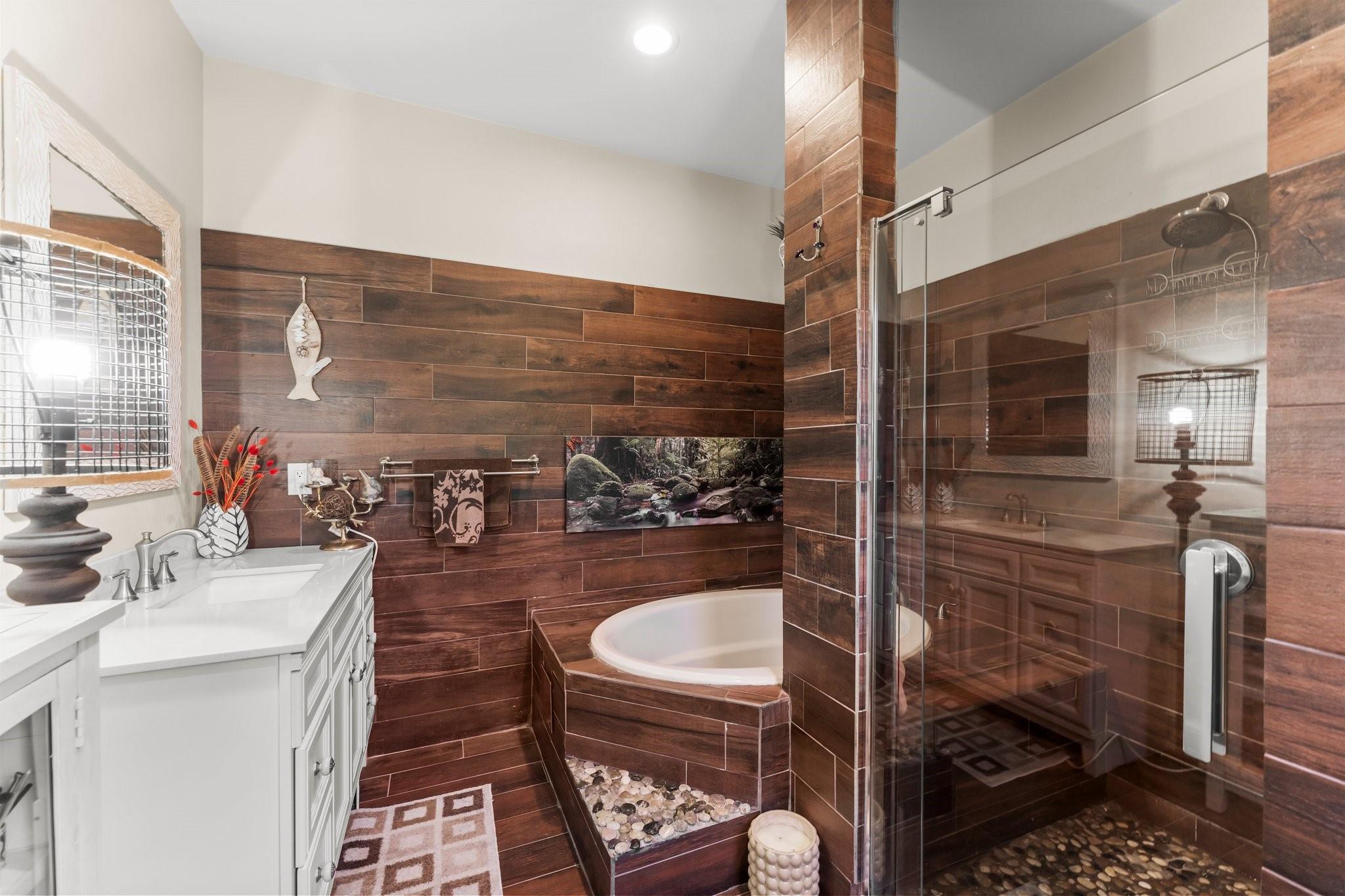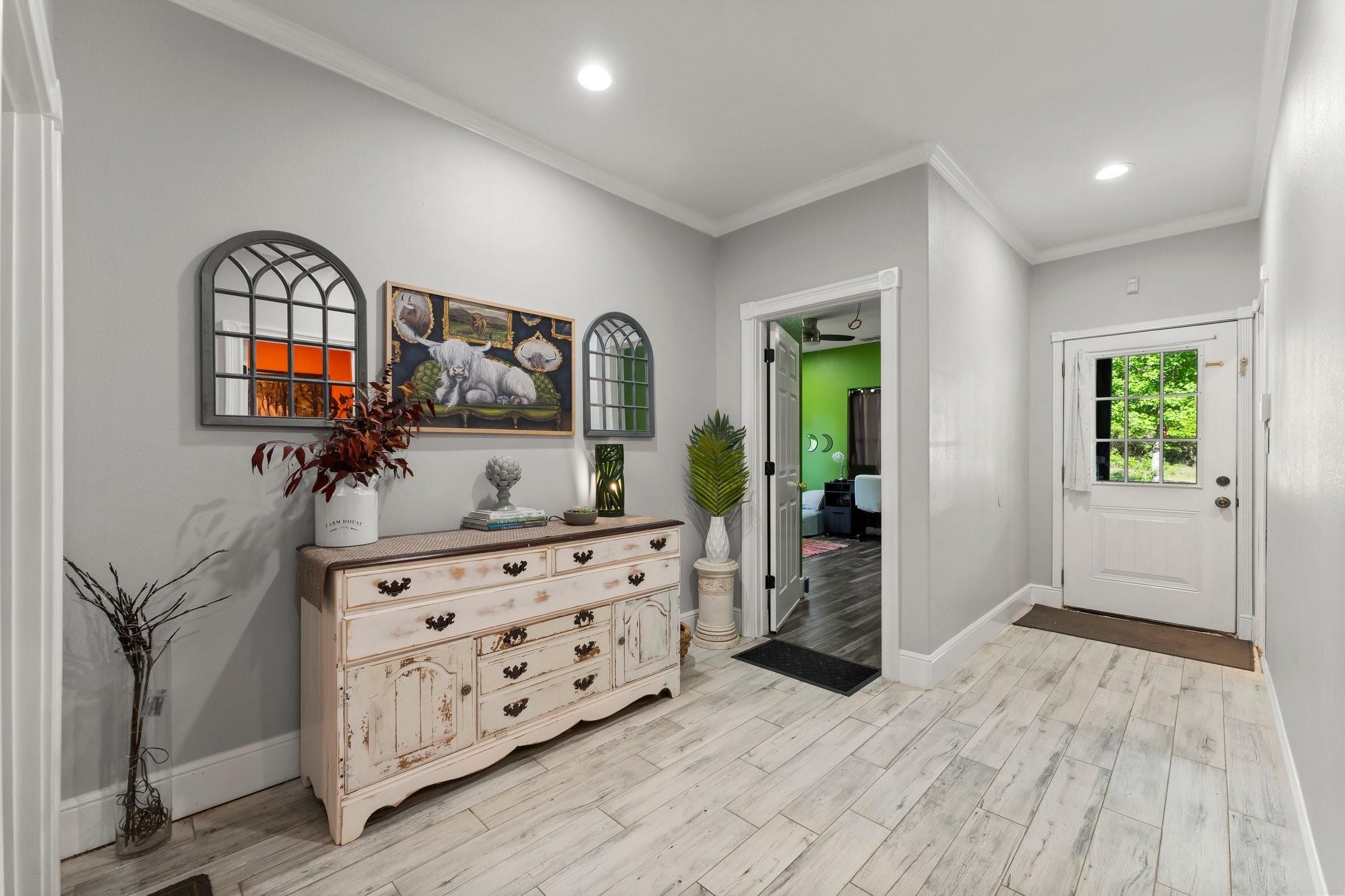11053 Heritage Ranch Rd Conroe, TX 77303
$1,100,000
Experience luxury living on over 10 private acres in this stunning two-story estate featuring 6 bedrooms, 3.5 baths, and two spacious primary suites—one with a private balcony overlooking serene views. With elegant finishes, soaring ceilings, and a multi-level layout, this home is designed for both comfort and style. Enjoy a gourmet kitchen, dedicated office, game room, and expansive porches perfect for relaxing in the hot tub or entertaining. Every detail has been thoughtfully crafted, making this home truly move-in ready. Whether you’re hosting guests, working from home, or enjoying the tranquility of nature, this property offers the perfect blend of space, luxury, and privacy. Don’t miss the opportunity to own this exceptional estate—schedule your private showing today!
 Patio/Deck
Patio/Deck Sprinkler System
Sprinkler System Study Room
Study Room Energy Efficient
Energy Efficient Wooded Lot
Wooded Lot
-
First FloorLiving:19x22Dining:10x14Kitchen:12x14Primary Bedroom:15x19Bedroom:11x11Bath:4x8Bath 2:8x10Home Office/Study:12x18Utility Room:8x9Exterior Porch/Balcony:10x20Exterior Porch/Balcony 2:13x37Exterior Porch/Balcony 3:13x37
-
Second FloorFamily Room:11x15Primary Bedroom:14x22Bedroom:11x11Bedroom 2:13x14Bedroom 3:12x16Bath:10x14Bath 2:8x10Game Room:13x23
-
InteriorFloors:Laminate,TileCountertop:GraniteBathroom Description:Half Bath,Hollywood Bath,Secondary Bath(s): Double Sinks,Secondary Bath(s): Soaking Tub,Secondary Bath(s): Shower Only,Vanity AreaBedroom Desc:Primary Bed - 1st Floor,Primary Bed - 2nd Floor,Multilevel Bedroom,Walk-In ClosetKitchen Desc:Breakfast Bar,Butler Pantry,Instant Hot Water,Kitchen open to Family Room,Pantry,Pots/Pans Drawers,Soft Closing Cabinets,Soft Closing DrawersRoom Description:Home Office/Study,Utility Room in House,Breakfast Room,Entry,Family Room,Formal Dining,Gameroom Up,Living Area - 1st Floor,Living Area - 2nd FloorHeating:PropaneCooling:Central ElectricConnections:Electric Dryer Connections,Washer ConnectionsDishwasher:NoDisposal:YesCompactor:NoMicrowave:NoRange:Gas CooktopOven:Gas OvenIce Maker:NoEnergy Feature:Ceiling Fans,Insulation - Batt,Insulated/Low-E windowsInterior:Balcony,Crown Molding,Dry Bar,High Ceiling,Prewired for Alarm System,Fire/Smoke Alarm,Water Softener - Owned,Wired for Sound
-
ExteriorRoof:CompositionFoundation:Slab on Builders PierPrivate Pool:NoExterior Type:Brick,Cement Board,StoneLot Description:WoodedWater Sewer:Aerobic,WellFront Door Face:WestArea Pool:NoExterior:Patio/Deck,Porch,Private Driveway,Sprinkler System
Listed By:
Devida Jarvis
Keller Williams Realty The Woodlands
The data on this website relating to real estate for sale comes in part from the IDX Program of the Houston Association of REALTORS®. All information is believed accurate but not guaranteed. The properties displayed may not be all of the properties available through the IDX Program. Any use of this site other than by potential buyers or sellers is strictly prohibited.
© 2025 Houston Association of REALTORS®.











































