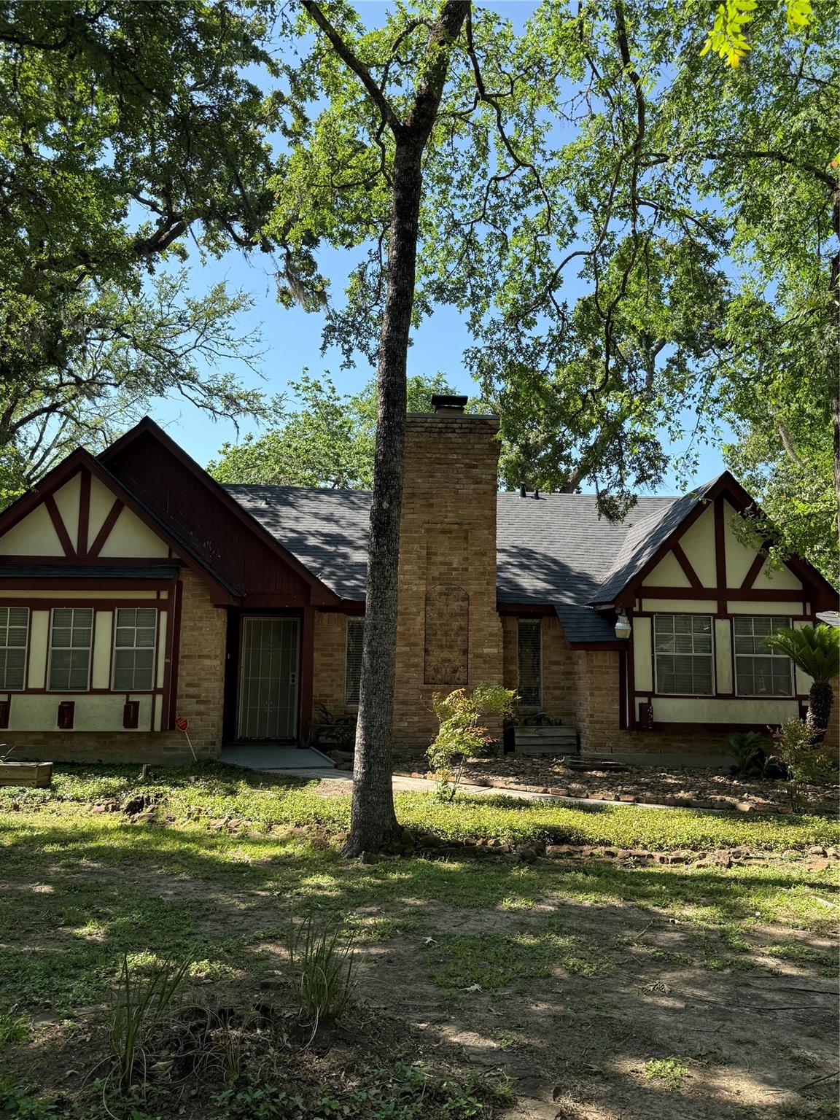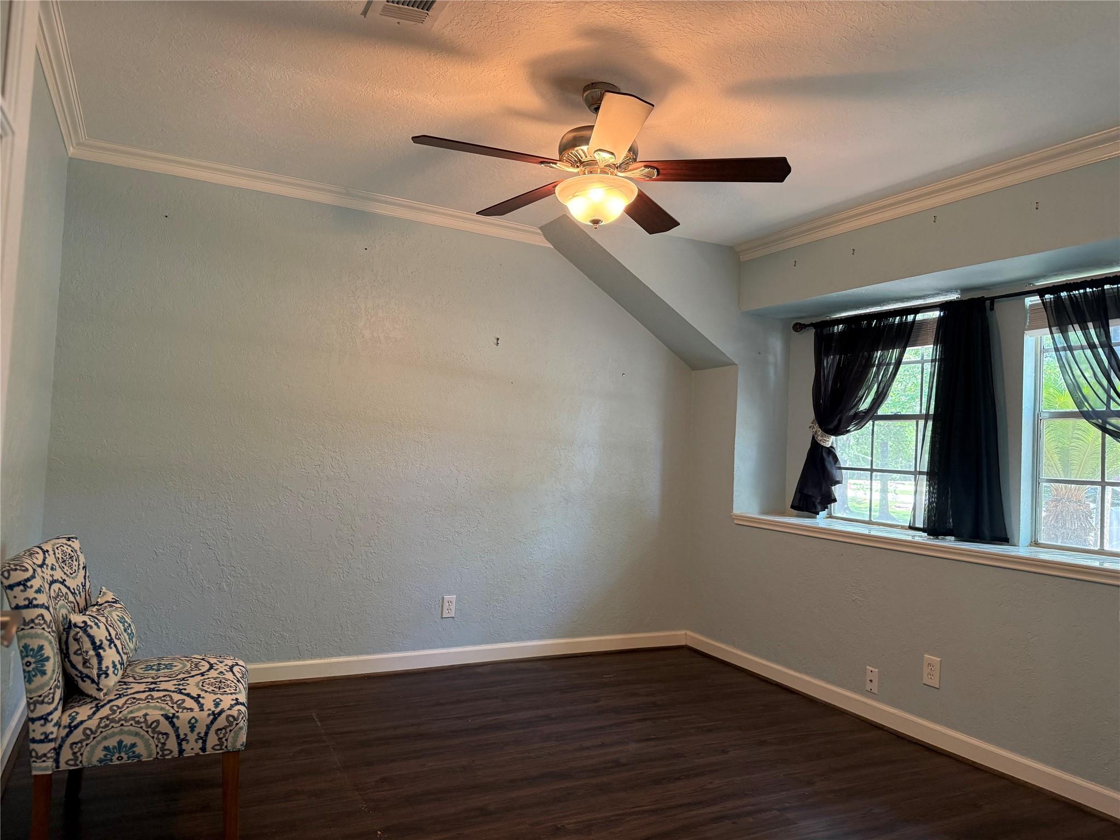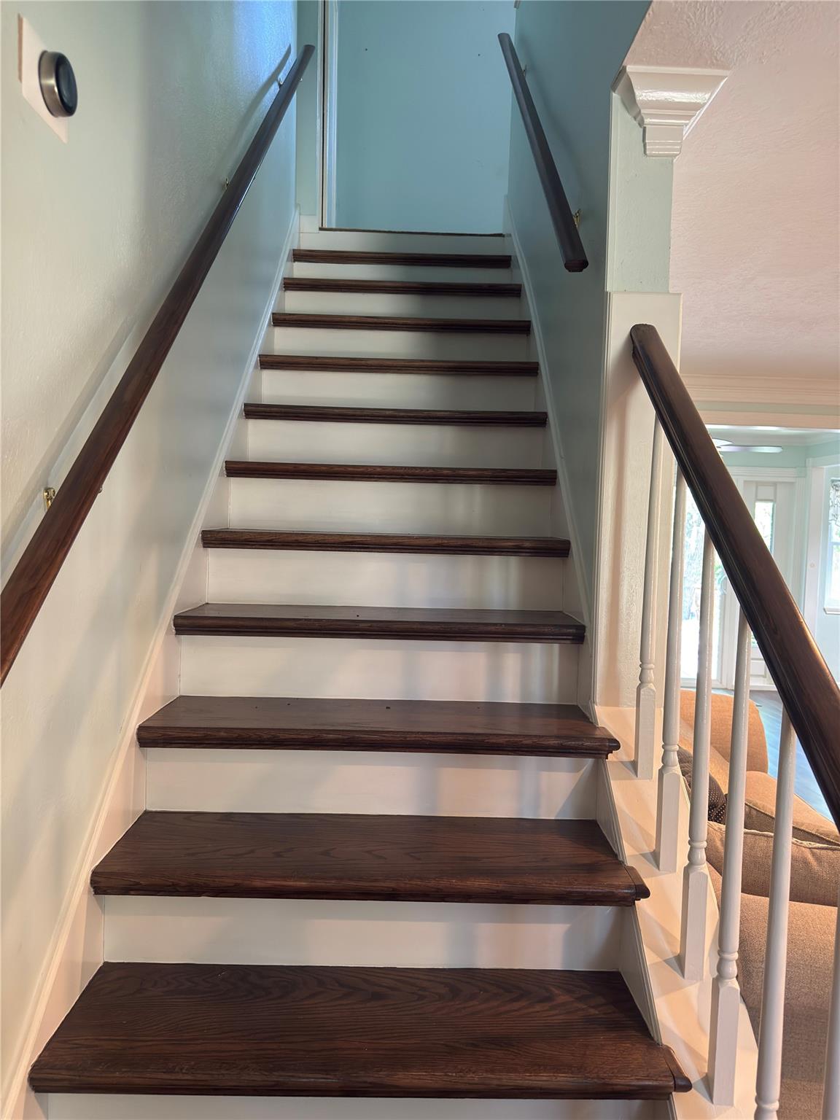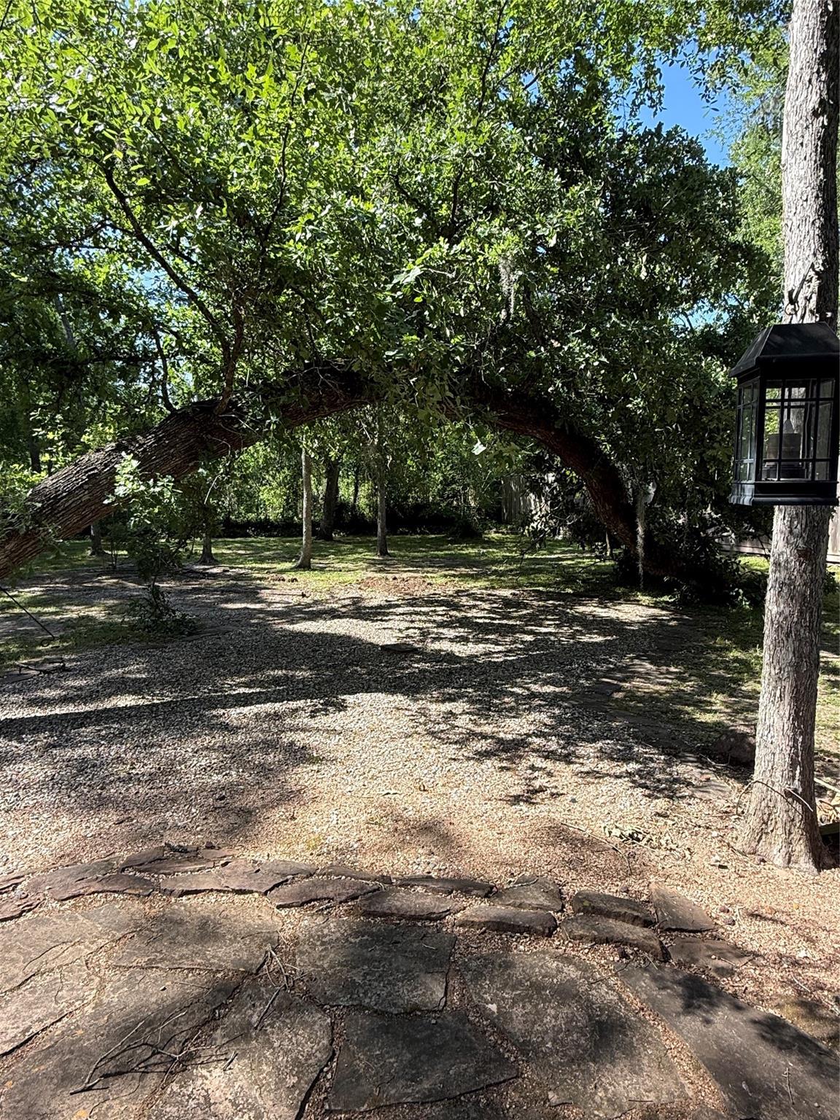1103 Myrtlewood Dr Friendswood, TX 77546
$525,000
This home is a unique gem located in Friendswood located on almost 3/4 of an acre with a stunning back yard with a large water fall and multiple decks with a small barn and workshop located on a quiet cul de sac location. This property backs up to the creek and the property on the other side will never be built on. Sellers are the originals owners. This charming home features 4 bedroom, 3 full bathroom, study and gameroom. NEW ROOF in March 2025. There are 3 bedrooms and 2 full baths on the first floor with wheel chair access. No HOA. Family room showcases a beautiful fireplace with gas logs. This property is being sold as is, there are no known issues. There is no survey. The home has had an addition when the patio was enclosed making the home approximately 2400 sq ft.
 Patio/Deck
Patio/Deck Sewer
Sewer Water Access
Water Access Wheelchair Access
Wheelchair Access Cul-de-sac
Cul-de-sac Energy Efficient
Energy Efficient Waterfront
Waterfront Wooded Lot
Wooded Lot
-
First FloorLiving:20.5 x 15Dining:10.5 x 9Kitchen:11 x 11Breakfast:9 x 11Primary Bedroom:13 x 16Bedroom:12 x 11Bedroom 2:10.5 x 12Primary Bath:6 x 13Utility Room:6 x 10
-
Second FloorBedroom:9 x 10.5Game Room:9.5 x 13
-
InteriorFireplace:1/Gaslog FireplaceFloors:Carpet,LaminateBathroom Description:Primary Bath: Double Sinks,Disabled Access,Full Secondary Bathroom Down,Primary Bath: Shower Only,Primary Bath: Separate Shower,Primary Bath: Soaking Tub,Secondary Bath(s): Shower OnlyBedroom Desc:1 Bedroom Up,2 Bedrooms Down,Primary Bed - 1st FloorKitchen Desc:Breakfast Bar,Kitchen open to Family RoomRoom Description:Home Office/Study,Breakfast Room,Formal Living,Gameroom Up,1 Living Area,Living Area - 1st FloorHeating:Central ElectricCooling:Central ElectricConnections:Electric Dryer ConnectionsDishwasher:YesDisposal:YesCompactor:NoMicrowave:YesRange:Gas CooktopOven:Gas OvenIce Maker:NoEnergy Feature:Ceiling FansInterior:Dryer Included,Disabled Access,Refrigerator Included,Fire/Smoke Alarm,Washer Included
-
ExteriorRoof:CompositionFoundation:SlabPrivate Pool:NoExterior Type:Brick,WoodLot Description:Cul-De-Sac,Wooded,WaterfrontWater Amenity:Bayou FrontageGarage Carport:Auto Garage Door OpenerWater Sewer:Public Sewer,Public Water,Water DistrictFront Door Face:EastExterior:Barn/Stable,Patio/Deck
Listed By:
Gwen Cannon
Keller Williams Preferred
The data on this website relating to real estate for sale comes in part from the IDX Program of the Houston Association of REALTORS®. All information is believed accurate but not guaranteed. The properties displayed may not be all of the properties available through the IDX Program. Any use of this site other than by potential buyers or sellers is strictly prohibited.
© 2025 Houston Association of REALTORS®.


























