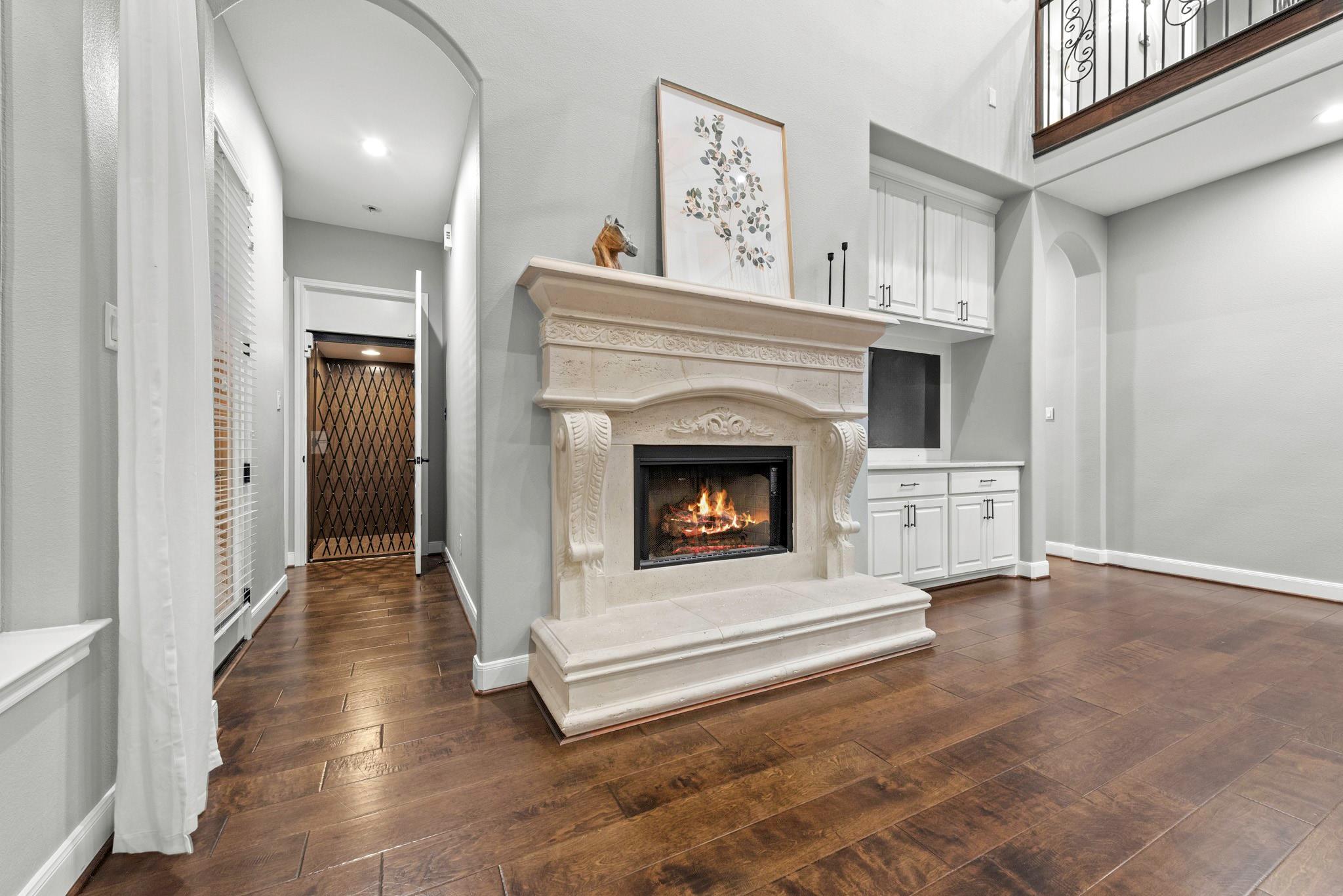110 Pickerel Pt Montgomery, TX 77316
$985,000
Beautiful two story home located in Woodforest Development sits on a cul de sac lot and backs to neighborhood green space, NO BACK NEIGHBORS. Downstairs features:2 bedrooms down,4 car garage, winding staircase, elevator, high ceilings, study/library, media room (down), formal dining and breakfast room, massive island kitchen with granite counter tops, Thermidor stainless steel appliances, endless counter and cabinet space, laundry room with folding station, hanging rack, and brick floors adjacent to mud room, secluded media room. private wine room with ample cabinets, wrought iron door and brick backsplash.Luxurious primary bath and large custom closet.Upstairs: covered balcony just off game room,3 bedrooms and 2 full baths. Secret storage room behind swivel shelves, elevator closet located inside. Backyard oasis includes large covered patio with summer kitchen plumb ready, travertine decking surrounding pool and spa with waterfall features.Zoned to MONTGOMERY ISD! NEW ROOF!
 Media Room
Media Room Patio/Deck
Patio/Deck Private Pool
Private Pool Public Pool
Public Pool Sewer
Sewer Sprinkler System
Sprinkler System Study Room
Study Room Water Access
Water Access Yard
Yard Cul-de-sac
Cul-de-sac Energy Efficient
Energy Efficient Greenbelt
Greenbelt
-
First FloorLiving:20 x 18Dining:15 x 14Kitchen:20 x 14Primary Bedroom:19 x 19Bedroom:12 x 11Home Office/Study:14 x 12Media Room:15 x 13
-
Second FloorBedroom:16 x 13Bedroom 2:14 x 14Bedroom 3:16 x 12Game Room:17 x 13
-
InteriorFireplace:2/Electric Fireplace,Gas ConnectionsFloors:Brick,Carpet,Stone,Tile,WoodCountertop:GraniteBathroom Description:Bidet,Primary Bath: Double Sinks,Full Secondary Bathroom Down,Half Bath,Primary Bath: Separate Shower,Secondary Bath(s): Double Sinks,Primary Bath: Jetted TubBedroom Desc:2 Bedrooms Down,En-Suite Bath,Primary Bed - 1st Floor,Walk-In ClosetKitchen Desc:Breakfast Bar,Island w/o Cooktop,Kitchen open to Family Room,Pantry,Pots/Pans Drawers,Under Cabinet Lighting,Walk-in PantryRoom Description:Breakfast Room,Entry,Family Room,Formal Dining,Gameroom Up,Living Area - 1st Floor,Media,Home Office/Study,Utility Room in House,Wine RoomHeating:Central GasCooling:Central ElectricConnections:Electric Dryer Connections,Gas Dryer Connections,Washer ConnectionsDishwasher:YesDisposal:YesCompactor:NoMicrowave:YesRange:Gas CooktopOven:Double OvenIce Maker:NoEnergy Feature:Ceiling Fans,High-Efficiency HVAC,Energy Star/CFL/LED Lights,Insulated/Low-E windows,Digital Program Thermostat,Attic Vents
-
ExteriorRoof:CompositionFoundation:SlabPrivate Pool:YesPrivate Pool Desc:Gunite,Heated,In Ground,Pool With Hot Tub AttachedExterior Type:Brick,Cement BoardLot Description:Cul-De-Sac,Greenbelt,Subdivision LotWater Sewer:Public Sewer,Public Water,Water DistrictArea Pool:YesExterior:Back Yard,Balcony,Back Yard Fenced,Covered Patio/Deck,Exterior Gas Connection,Patio/Deck,Porch,Sprinkler System,Subdivision Tennis Court
Listed By:
Nicole Shields
VYBE Realty, LLC
The data on this website relating to real estate for sale comes in part from the IDX Program of the Houston Association of REALTORS®. All information is believed accurate but not guaranteed. The properties displayed may not be all of the properties available through the IDX Program. Any use of this site other than by potential buyers or sellers is strictly prohibited.
© 2025 Houston Association of REALTORS®.



















































