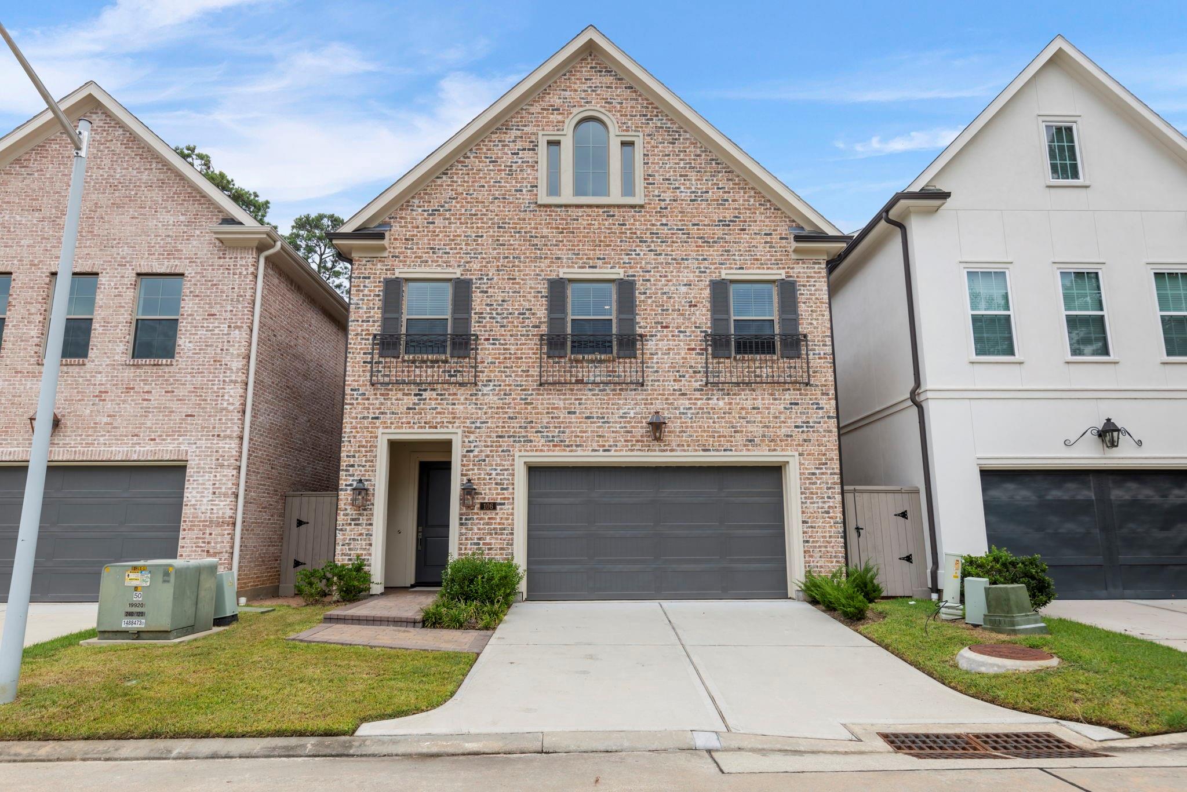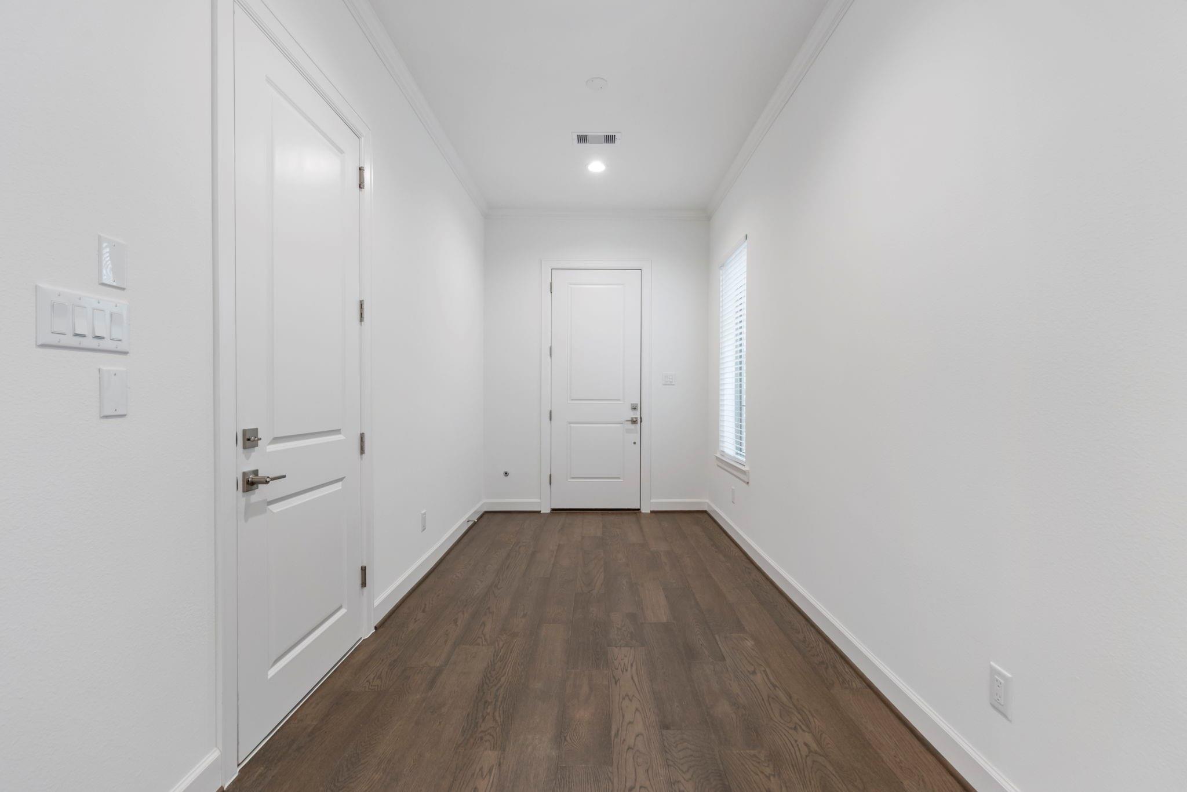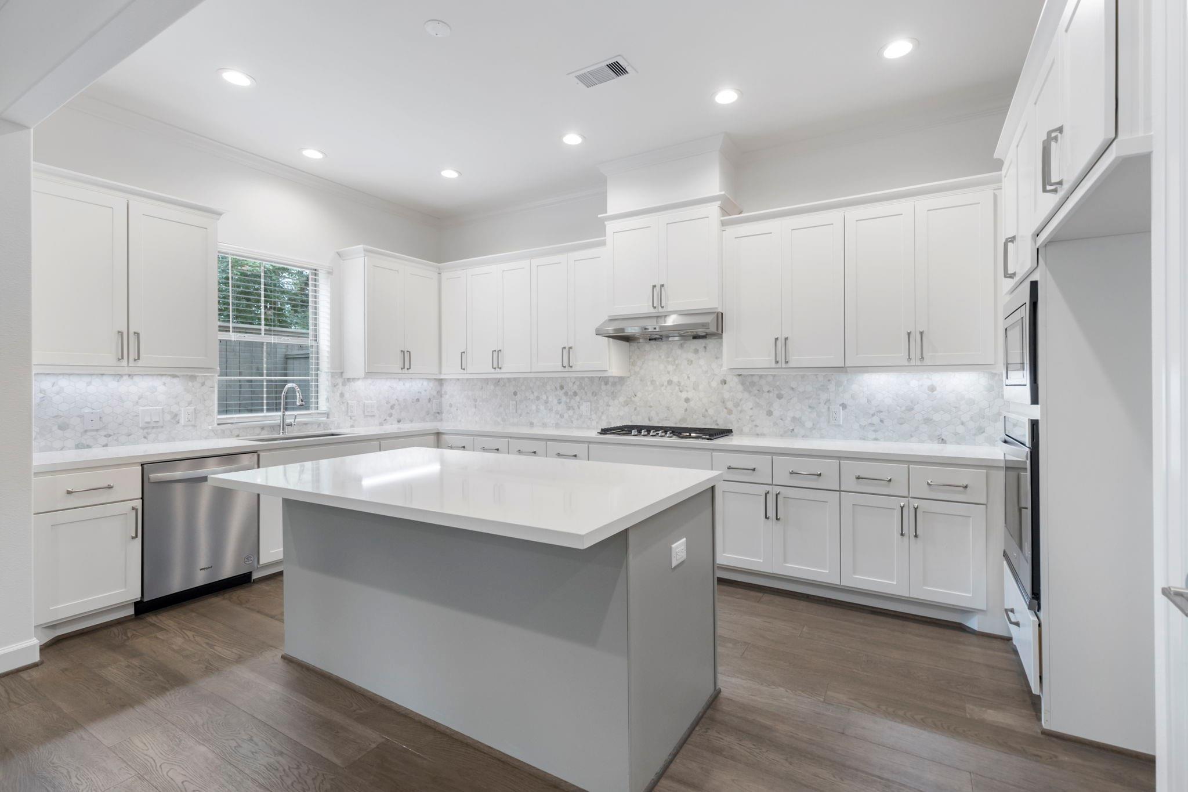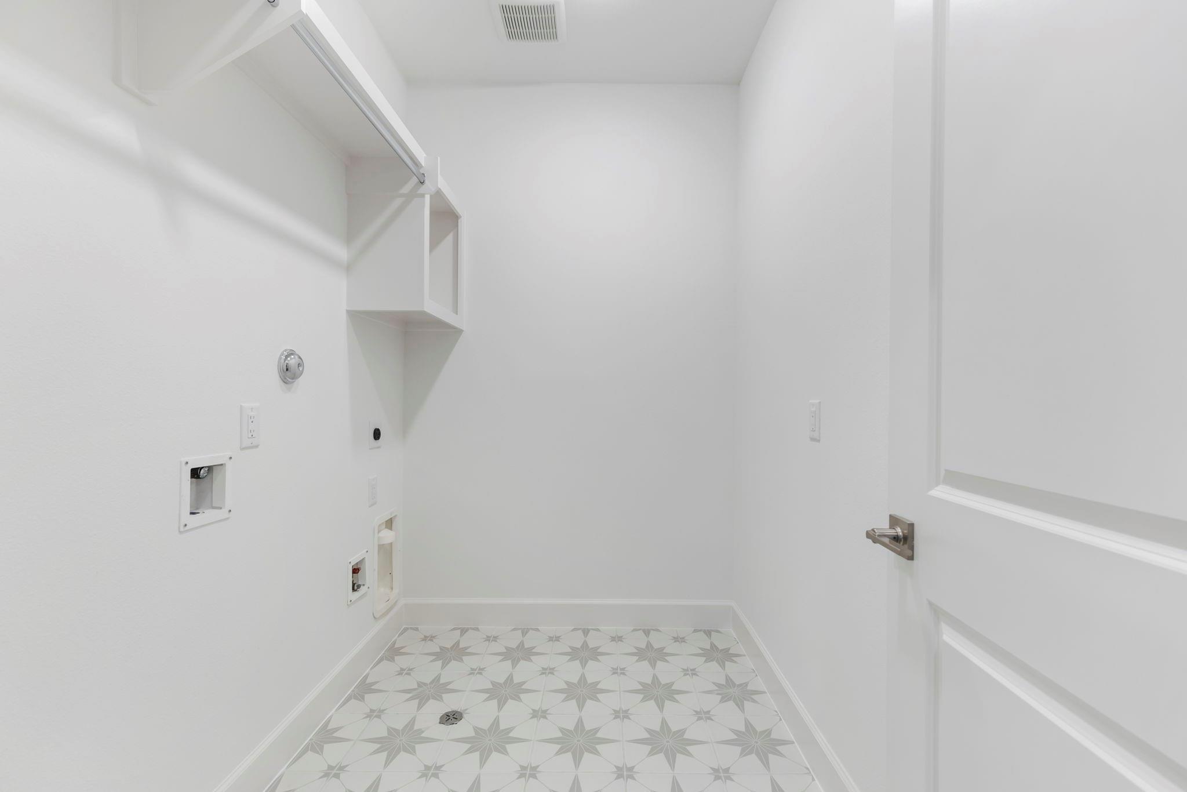106 Cinder Berry St The Woodlands, TX 77384
$3,800
/monthBARELY LIVED IN PATIO HOME in the GATED community of Boulevard Green with a prime location to Woodlands Medical Center, Market Street, Town Center's shops and restaurants with easy access to I-45. The first floor has beautiful wood floors, neutral paint, 10' ceilings, and a guest bath. The kitchen has an island breakfast bar with Quartz counters, marble backsplash, gas cooktop, under-counter lighting & wine refrigerator. Open-concept dining and spacious living area and easy access to the outdoor paved patio. The second floor offers an owner's suite with 2 walk-in closets and a spa-like bathroom, two guest bedrooms with en-suite baths, and a utility room. Extra features are a two-car garage, energy-efficient double-pane windows, a sprinkler system, a community pool/cabana/sports lawn to enjoy and lawn maintenance is included. The Landlord will provide a Washer/Dryer/Refrigerator upon request. Enjoy the convenience of LOCK & GO and enjoy all The Woodlands has to offer!!
 Garage Apartment
Garage Apartment Patio/Deck
Patio/Deck Public Pool
Public Pool Sprinkler System
Sprinkler System Yard
Yard Controlled Subdivision
Controlled Subdivision
-
First FloorLiving:25 x 17Kitchen:16 x 11Exterior Porch/Balcony:12 x 8
-
Second FloorPrimary Bedroom:16 x 13Primary Bath:11 x 17Utility Room:8 x 6Guest Suite:13 x 12Guest Suite 2:13 x 12
-
InteriorPets:Case By CaseSmoking Allowed:NoFurnished:NoFloors:Carpet,Engineered Wood,TileCountertop:QUARTZBathroom Description:Primary Bath: Double Sinks,Half Bath,Primary Bath: Separate Shower,Primary Bath: Soaking Tub,Secondary Bath(s): Tub/Shower ComboBedroom Desc:All Bedrooms Up,Primary Bed - 2nd FloorKitchen Desc:Breakfast Bar,Island w/o Cooktop,Kitchen open to Family Room,Pantry,Pots/Pans Drawers,Soft Closing Cabinets,Soft Closing Drawers,Under Cabinet LightingRoom Description:Utility Room in House,Entry,Family Room,Guest Suite,Kitchen/Dining Combo,1 Living AreaHeating:Central Gas,ZonedCooling:Central Electric,ZonedConnections:Electric Dryer Connections,Gas Dryer ConnectionsDishwasher:YesDisposal:YesCompactor:NoMicrowave:YesRange:Gas CooktopOven:Electric Oven,Single OvenIce Maker:NoAppliances:Electric Dryer Connection,Gas Dryer ConnectionsInterior:Window Coverings,Formal Entry/Foyer,High Ceiling,Fire/Smoke Alarm,Wine/Beverage Fridge
-
ExteriorPrivate Pool:NoLot Description:Patio Lot,Subdivision LotParking:Additional Parking,Controlled Entrance,Auto Garage Door OpenerWater Sewer:Public Sewer,Public WaterCable:AvailableArea Pool:YesExterior:Back Yard Fenced,Patio/Deck,Sprinkler System,Controlled Subdivision Access,Trash Pick Up
Listed By:
Chase Giles
Real Broker, LLC
The data on this website relating to real estate for sale comes in part from the IDX Program of the Houston Association of REALTORS®. All information is believed accurate but not guaranteed. The properties displayed may not be all of the properties available through the IDX Program. Any use of this site other than by potential buyers or sellers is strictly prohibited.
© 2025 Houston Association of REALTORS®.











































