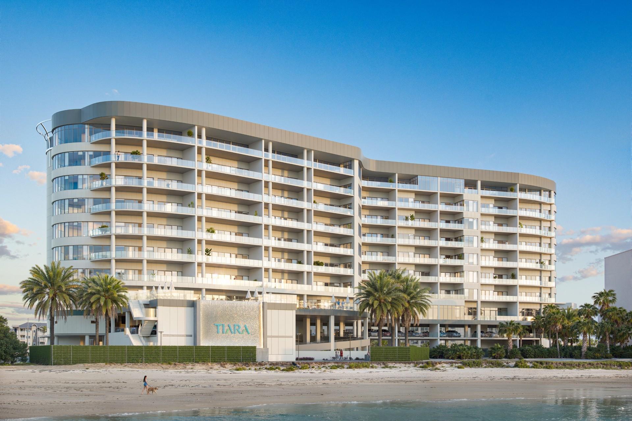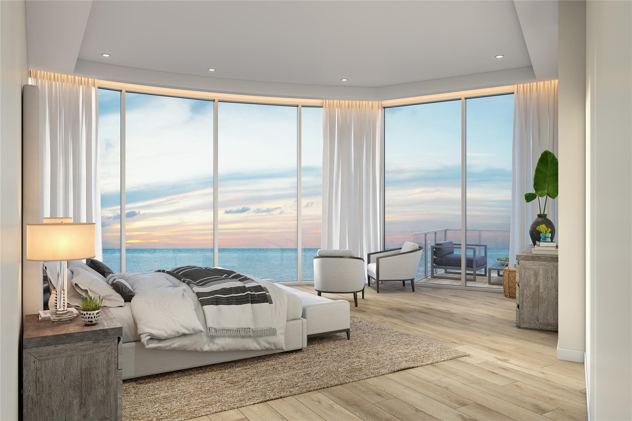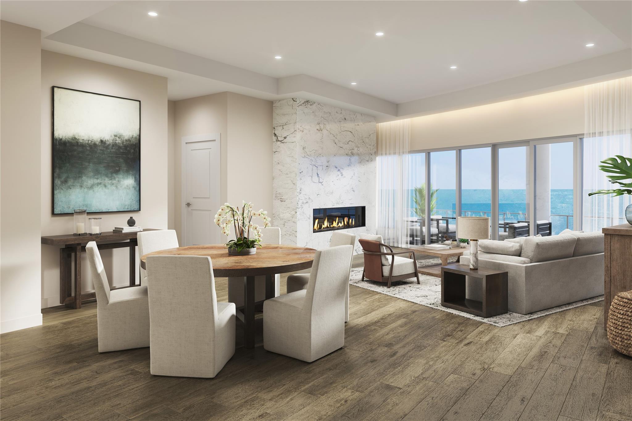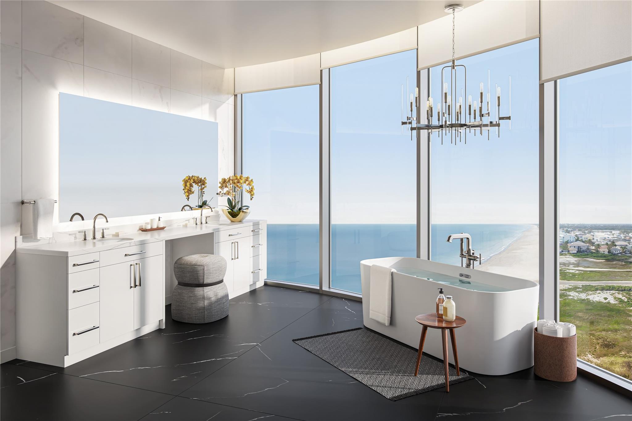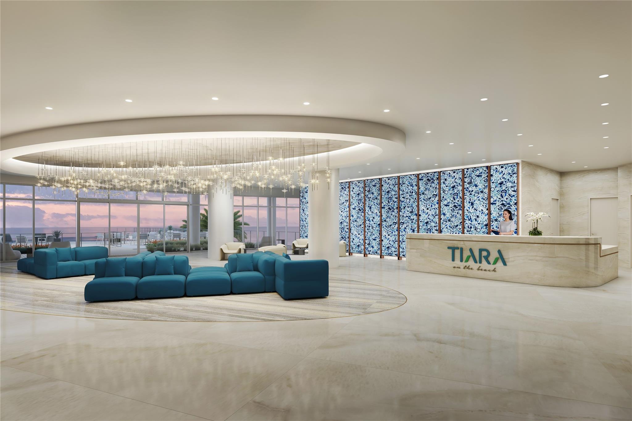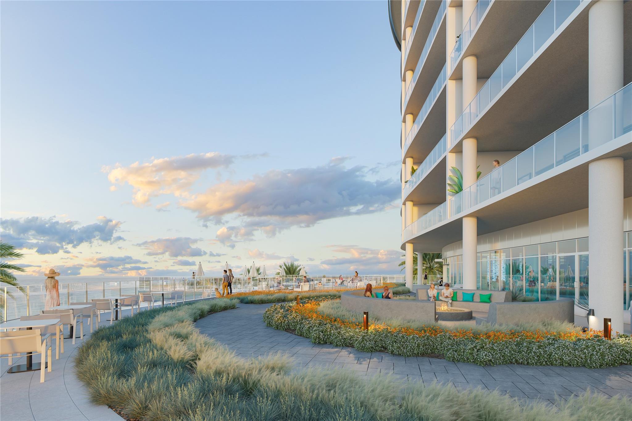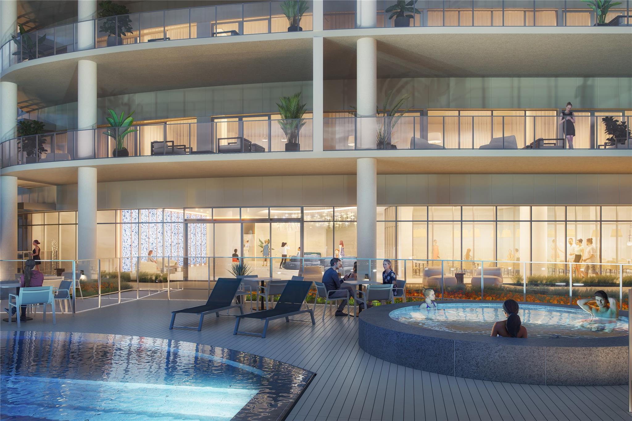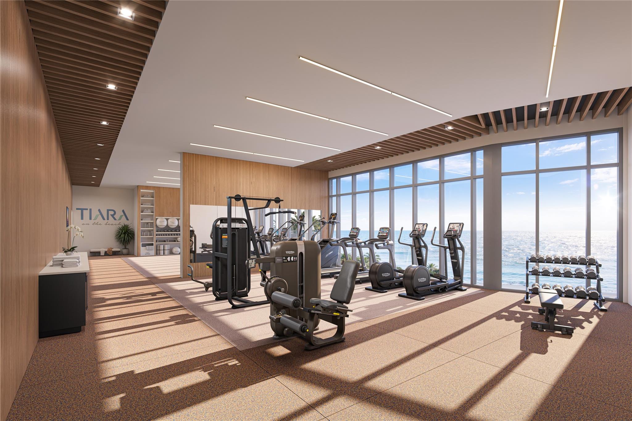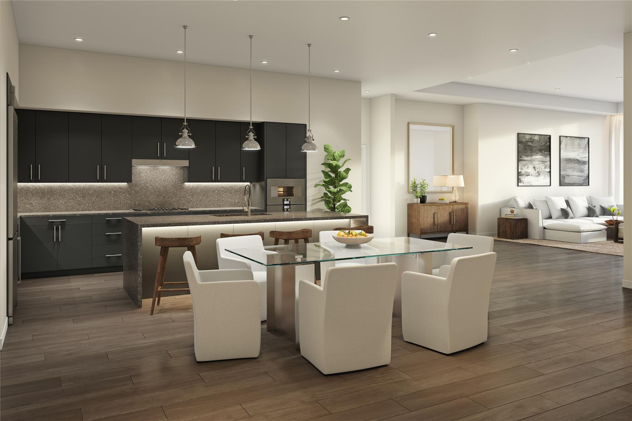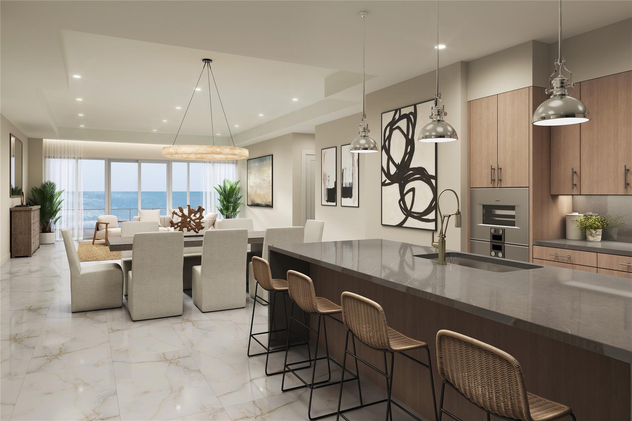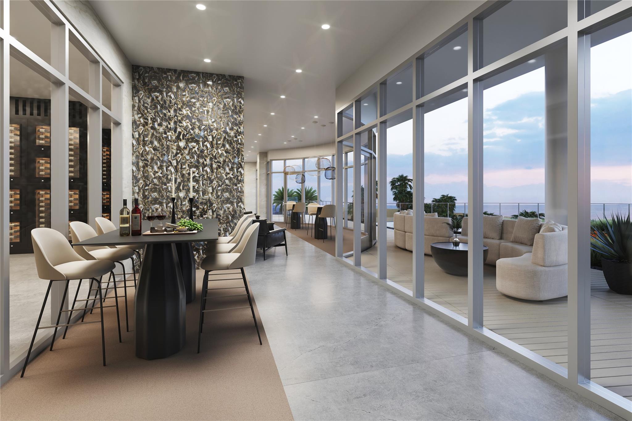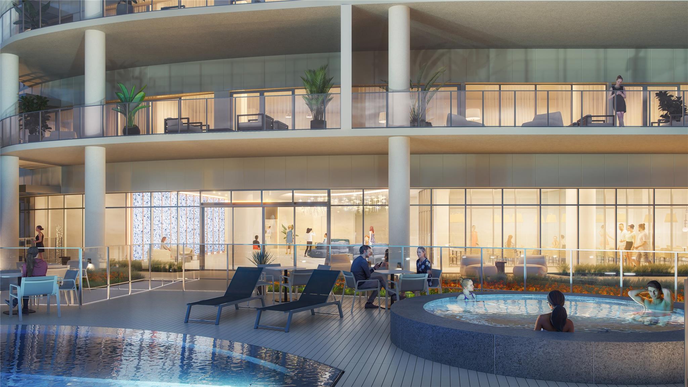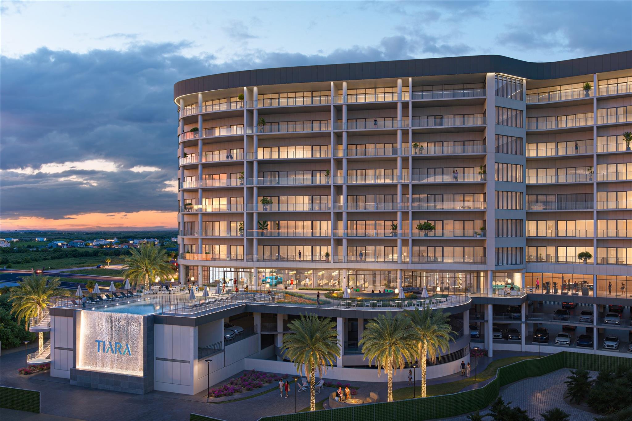10525 San Luis Pass Rd #501 Galveston, TX 77554
$3,518,000
Now under construction! Welcome to the Olivia floorplan at Tiara on the Beach- This floorplan is located on the 5th floor and redefines the art of gracious living with a private elevator vestibule, lofty 10’ ceilings, and all Thermador appliances. Contemporary and sophisticated, Tiara on the Beach will be an architectural gem nestled along one of Galveston Island’s prime locations. This luxury residence will offer an amenity-rich lifestyle on Galveston Island. Features include spacious open floor plans and endless water views. Distinctive finishes such as Italian cabinetry and the highest levels of design and craftsmanship await you. Visit our one-of-a-kind sales gallery that includes a scaled model to showcase the architecture and amenities on 300ft of beachfront. Total square footage includes square footage of balcony. Completion scheduled for Summer of 2027.
 Party Room
Party Room Public Pool
Public Pool Spa/Hot Tub
Spa/Hot Tub Study Room
Study Room Controlled Subdivision
Controlled Subdivision Energy Efficient
Energy Efficient New Construction
New Construction Waterfront
Waterfront Water View
Water View
-
First FloorPrimary Bedroom:17x16Bedroom:14x14Bedroom 2:13x16Library:9x11Library 2:9x11
-
InteriorPets:W/ RestrictionsFloors:Stone,Tile,Vinyl PlankBathroom Description:Primary Bath: Separate Shower,Primary Bath: Soaking Tub,Vanity AreaBedroom Desc:En-Suite Bath,Sitting Area,Walk-In ClosetKitchen Desc:Breakfast Bar,Instant Hot Water,Island w/o Cooktop,Kitchen open to Family Room,Pots/Pans Drawers,Soft Closing Cabinets,Soft Closing Drawers,Under Cabinet Lighting,Walk-in PantryRoom Description:1 Living Area,Home Office/Study,Kitchen/Dining Combo,Living/Dining Combo,Utility Room in HouseHeating:Central ElectricCooling:Central ElectricWasher/Dryer Conn:YesDishwasher:YesDisposal:YesCompactor:NoMicrowave:YesRange:Gas RangeOven:Double OvenAppliances:Dryer Included,Full Size,Refrigerator,Washer IncludedEnergy Feature:Digital Program Thermostat,Energy Star Appliances,Energy Star/CFL/LED Lights,High-Efficiency HVAC,Insulated Doors,Insulated/Low-E windows,Storm WindowsInterior:Balcony,Fire/Smoke Alarm,Formal Entry/Foyer,Fully Sprinklered,Private Elevator,Refrigerator Included,Wired for Sound
-
ExteriorPrivate Pool:NoExterior Type:Concrete,Glass,SteelLot Description:Cleared,Water View,WaterfrontWater Amenity:Beachfront,Beachside,Gulf ViewParking Space:2Parking:Assigned Parking,Controlled Entrance,EV Charging StationAccess:Card/Code AccessBuilding Features:Activities Manager,Concierge,Fireplace/Fire pit,Pet Washing StationViews:SouthFront Door Face:SouthArea Pool:YesExterior:Balcony/Terrace,Exercise Room,Jogging Track,Party Room,Play Area,Service Elevator,Storage,Storm Shutters,Trash Chute
Listed By:
Anastasia Gaido
Nan & Company Properties - Corporate Office (Heights)
The data on this website relating to real estate for sale comes in part from the IDX Program of the Houston Association of REALTORS®. All information is believed accurate but not guaranteed. The properties displayed may not be all of the properties available through the IDX Program. Any use of this site other than by potential buyers or sellers is strictly prohibited.
© 2026 Houston Association of REALTORS®.
