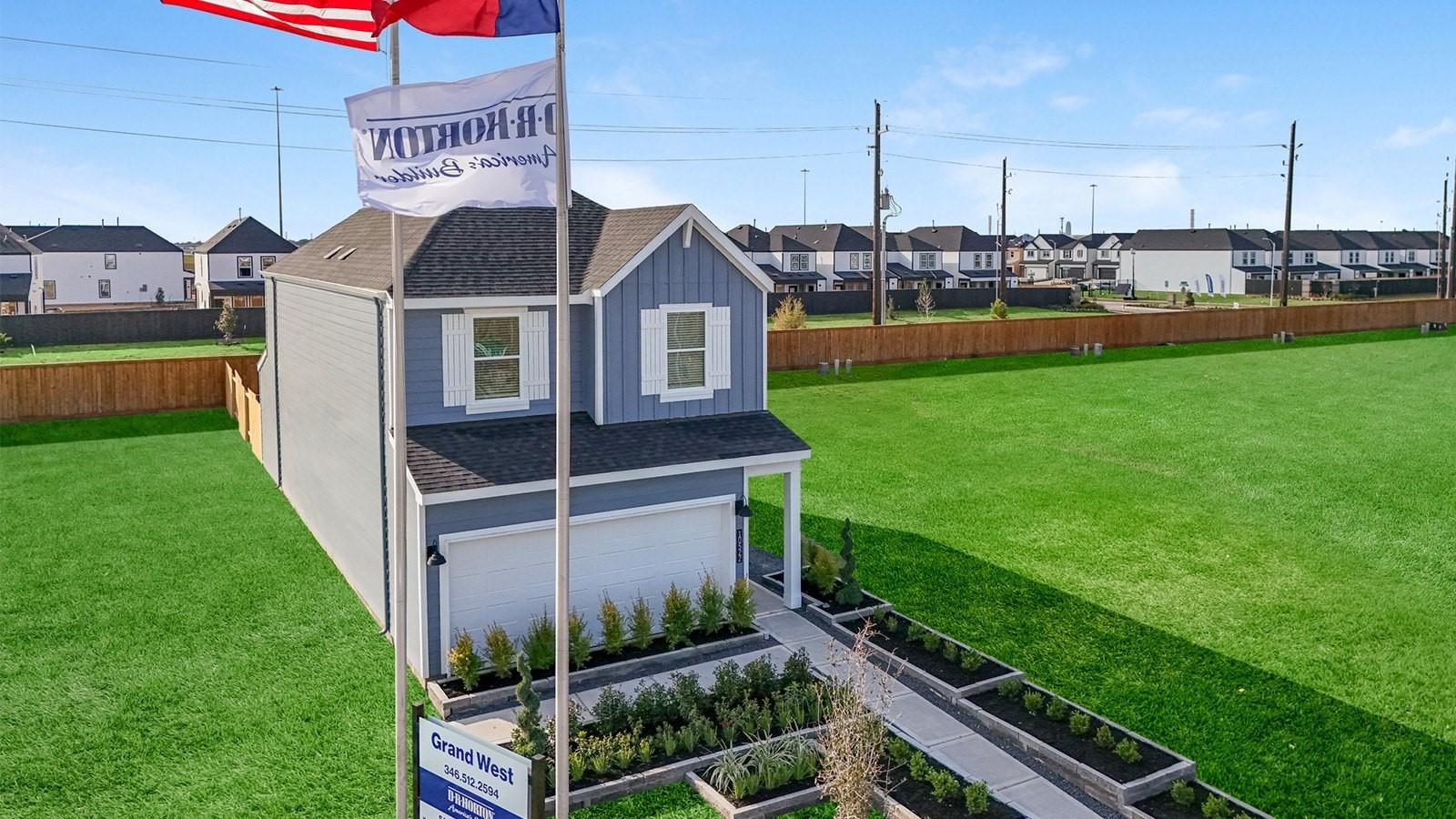10520 Wellesly Terrace Trl Houston, TX 77051
$311,990
Welcome to the Iris floor plan, a stunning two-story home offering 1,586 square feet of thoughtfully designed living space, complete with a spacious two-car garage. As you enter, you're greeted by the open-concept dining and kitchen area, where the kitchen features a large island that provides additional seating and storage, making it the heart of the home. The living room is located just off the kitchen, offering plenty of natural light with three large windows that look out to the backyard. Upstairs, the Iris floor plan provides ample living space with a spacious game room, ideal for family fun or additional entertainment.
 Water Access
Water Access Energy Efficient
Energy Efficient Green Certified
Green Certified New Construction
New Construction
-
Second FloorPrimary Bedroom:12x14Bedroom:10x12Bedroom 2:10x12
-
InteriorCountertop:GraniteBedroom Desc:All Bedrooms UpHeating:Central GasCooling:Central ElectricMicrowave:YesCompactor:YesDisposal:YesDishwasher:YesEnergy Feature:Digital Program Thermostat
-
ExteriorRoof:CompositionFoundation:SlabPrivate Pool:NoExterior Type:Cement BoardLot Description:Subdivision LotWater Sewer:Water District
Listed By:
Britany Freeman
Exclusive Prime Realty, LLC
The data on this website relating to real estate for sale comes in part from the IDX Program of the Houston Association of REALTORS®. All information is believed accurate but not guaranteed. The properties displayed may not be all of the properties available through the IDX Program. Any use of this site other than by potential buyers or sellers is strictly prohibited.
© 2025 Houston Association of REALTORS®.







