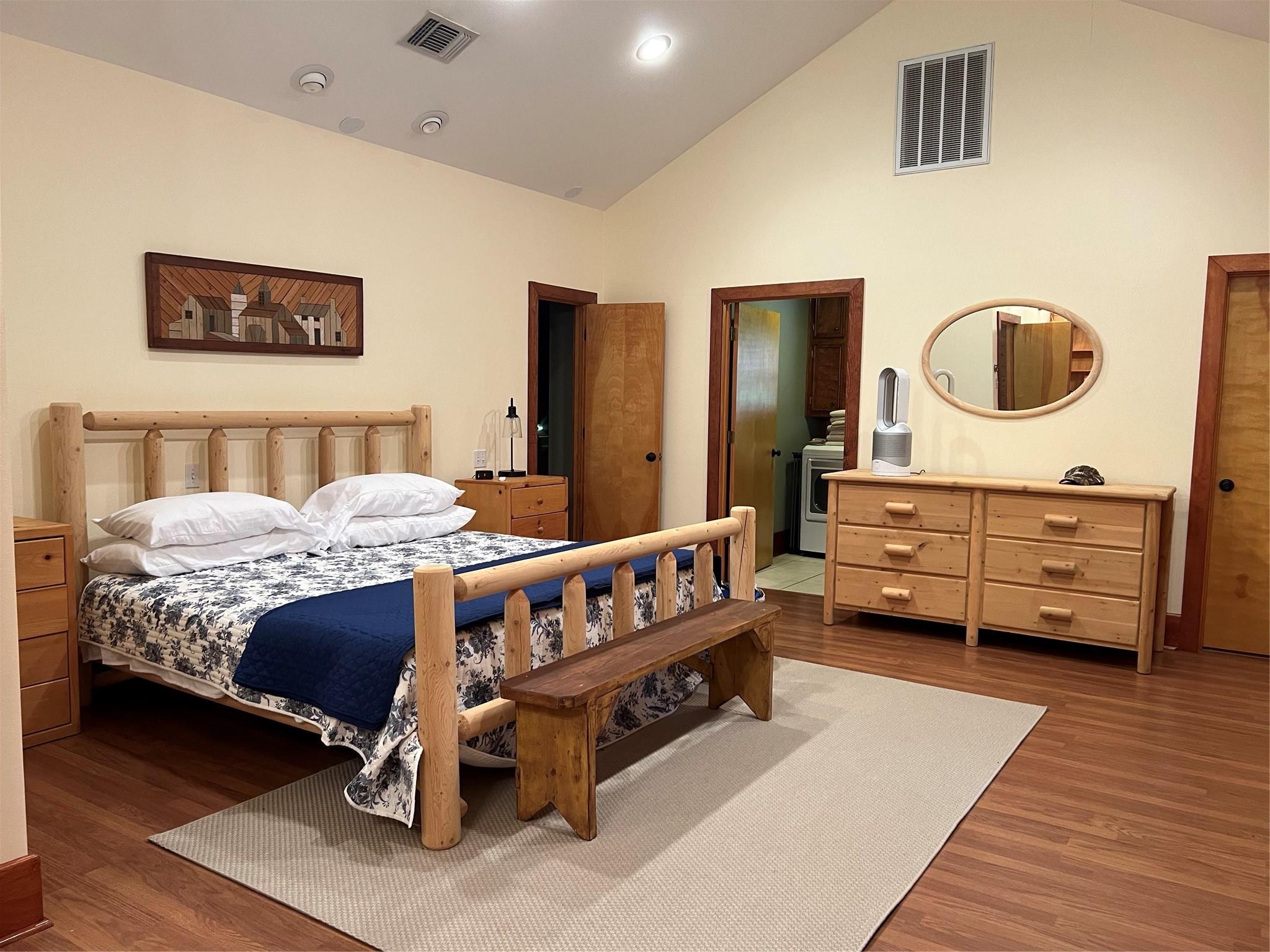10424 Pr 1200 Leona, TX 75852
$1,100,000
If you are looking for the perfect cabin in the woods to get away from reality this is it! This property has it all! It sits on 53 acres with a wildlife exemption to keep the taxes low, there is a seasonal creek that flows through the middle and plenty of trails to explore in the woods! The home has 3 bedrooms down with a loft for extra beds. There are 2 full bathrooms downstairs. The kitchen opens up into the family room with a large wood burning fireplace. The large workshop has a second floor for storage and features a large sliding door. The pond has a working windmill to keep the water aerated. The property sits on a private road so the traffic is at a minimum for optimal privacy.
 Controlled Subdivision
Controlled Subdivision Energy Efficient
Energy Efficient Water View
Water View Wooded Lot
Wooded Lot
-
First FloorFamily Room:13x13Dining:11x10Kitchen:9x9Primary Bedroom:26x16Bedroom:15x12Bedroom 2:11x11Primary Bath:15x6Utility Room:8x7
-
Second FloorExtra Room:17x14
-
InteriorFireplace:1/Wood Burning FireplaceFloors:Laminate,TileCountertop:graniteBathroom Description:Primary Bath: Double Sinks,Full Secondary Bathroom Down,Primary Bath: Separate Shower,Primary Bath: Soaking Tub,Secondary Bath(s): Tub/Shower ComboBedroom Desc:En-Suite Bath,Primary Bed - 1st Floor,Split Plan,Walk-In ClosetKitchen Desc:Instant Hot Water,Kitchen open to Family Room,Walk-in PantryRoom Description:Utility Room in House,Formal Dining,1 Living Area,LoftHeating:Central ElectricCooling:Central ElectricConnections:Electric Dryer Connections,Washer ConnectionsDishwasher:YesDisposal:NoMicrowave:YesRange:Electric RangeOven:Electric Oven,Single OvenEnergy Feature:Digital Program ThermostatInterior:Dryer Included,Refrigerator Included,Washer Included,Water Softener - Owned
-
ExteriorFoundation:SlabPrivate Pool:NoLot Description:Wooded,Water ViewWater Amenity:PondCarport Description:Attached CarportGarage Carport:Driveway Gate,Single-Wide Driveway,WorkshopAccess:Driveway GateWater Sewer:Septic Tank,WellRoad Surface:GravelTree Description:Densely Wooded,Hardwood
Listed By:
Ann Kulhanek
RE/MAX Preferred Homes Waller
The data on this website relating to real estate for sale comes in part from the IDX Program of the Houston Association of REALTORS®. All information is believed accurate but not guaranteed. The properties displayed may not be all of the properties available through the IDX Program. Any use of this site other than by potential buyers or sellers is strictly prohibited.
© 2025 Houston Association of REALTORS®.
















































