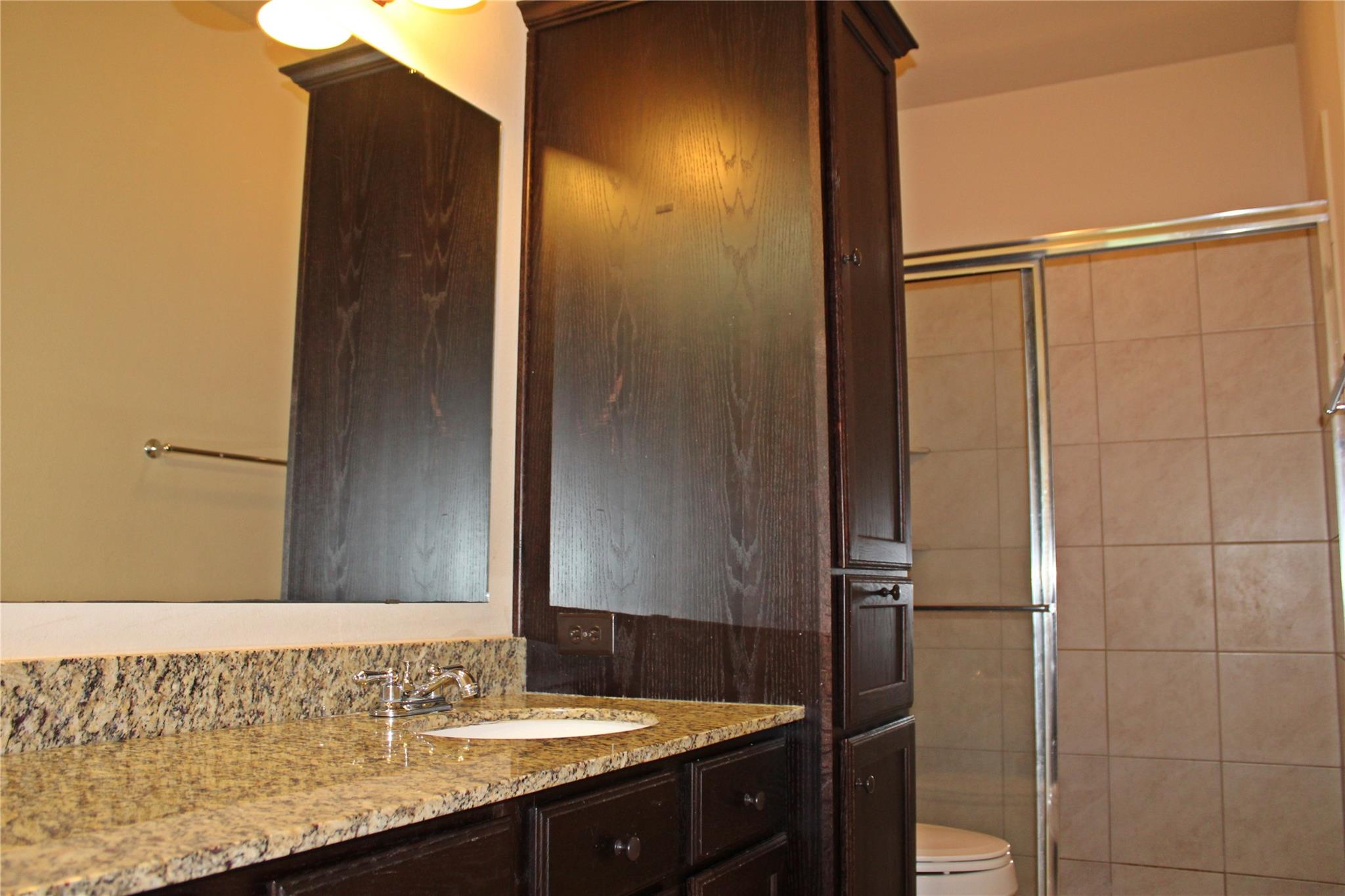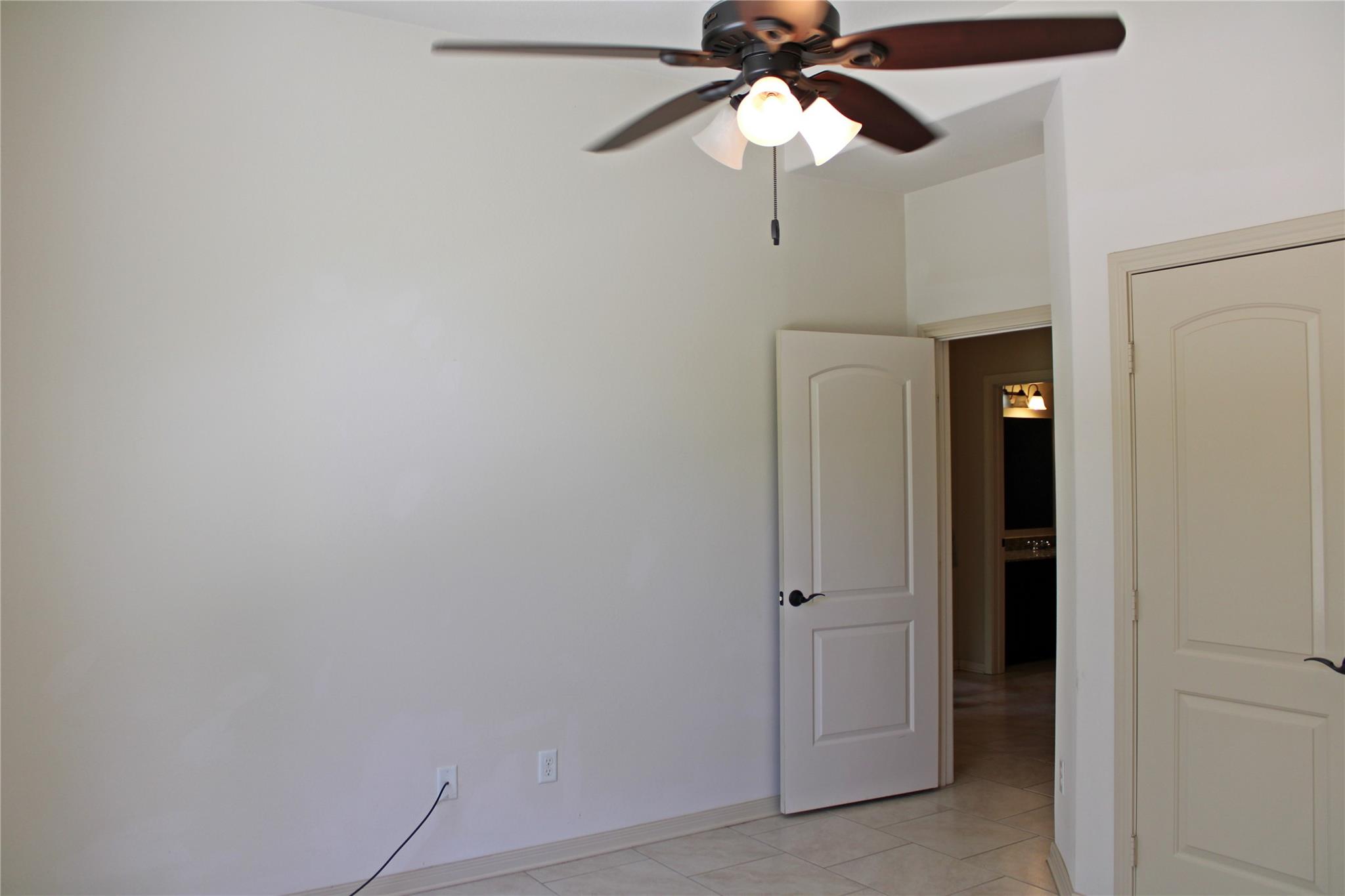1042 Wilderness Ln Alleyton, TX 78935
$299,995
Amazing property located in a secluded, country subdivision on Wilderness Lane. Minutes from the Colorado River public boat ramp. This custom home sits on 1+/- ac. Built up out of the floodplain, this home did not flood in hurricane Harvey. Open concept kitchen/dining/living room are surrounded by enormous windows in some portions of the home. The primary en-suite has walk in closet, shower, soaking tub, & double lavatories. 2 guest bedrooms are nice size w/walk in closets. Near the guest bedrooms you’ll find a hall study desk/office area, utility room, & full guest bath w/walk in shower. Huge covered porches grace the front & back of the home. Bonus items are tile flooring throughout (except in the primary bedroom), granite countertops in kitchen/bathrooms/utility-room/office, insulated windows w/inside sills (great for plants), window seat, high ceilings, kitchen appliances, outdoor patios, large shade trees, & circle driveway. All waiting for you to make it your own little paradis
 Study Room
Study Room Water Access
Water Access Energy Efficient
Energy Efficient Wooded Lot
Wooded Lot
-
First FloorLiving:18x18Dining:8x13Kitchen:15x13Primary Bedroom:15x15Bedroom:13x11Bedroom 2:12x12Primary Bath:12x9Bath:12x5Home Office/Study:10x7Extra Room:11x7Utility Room:9x8Exterior Porch/Balcony:20x8Exterior Porch/Balcony 2:18x18
-
InteriorFloors:Carpet,TileBathroom Description:Primary Bath: Double Sinks,Full Secondary Bathroom Down,Primary Bath: Separate Shower,Primary Bath: Soaking Tub,Secondary Bath(s): Shower OnlyBedroom Desc:All Bedrooms Down,En-Suite Bath,Primary Bed - 1st Floor,Sitting Area,Split Plan,Walk-In ClosetKitchen Desc:Breakfast Bar,Kitchen open to Family RoomRoom Description:Utility Room in House,Breakfast Room,Entry,Kitchen/Dining Combo,1 Living Area,Living/Dining Combo,Living Area - 1st FloorHeating:Central Gas,PropaneCooling:Central ElectricConnections:Electric Dryer Connections,Washer ConnectionsDishwasher:YesDisposal:YesMicrowave:YesRange:Electric Range,Freestanding RangeOven:Freestanding Oven,Gas OvenEnergy Feature:Ceiling Fans,Insulation - Batt,Insulated/Low-E windows,Insulated Doors,Attic VentsInterior:Formal Entry/Foyer,High Ceiling,Refrigerator Included,Fire/Smoke Alarm
-
ExteriorFoundation:SlabPrivate Pool:NoLot Description:WoodedWater Sewer:Septic Tank,Well,Water DistrictRoad Surface:Asphalt,Concrete,Dirt,GravelFront Door Face:SoutheastTree Description:Partial Coverage
Listed By:
Johnna Maertz
Blue Dolphin Realty, LLC.
The data on this website relating to real estate for sale comes in part from the IDX Program of the Houston Association of REALTORS®. All information is believed accurate but not guaranteed. The properties displayed may not be all of the properties available through the IDX Program. Any use of this site other than by potential buyers or sellers is strictly prohibited.
© 2025 Houston Association of REALTORS®.















































