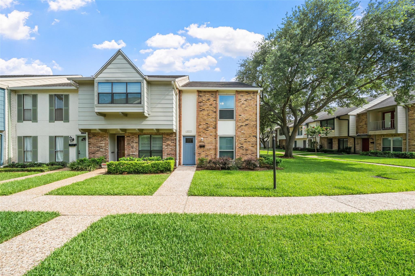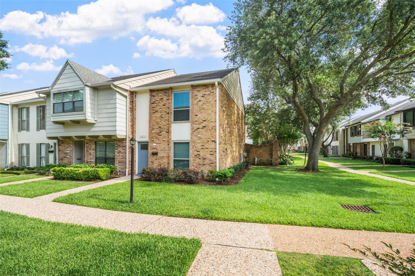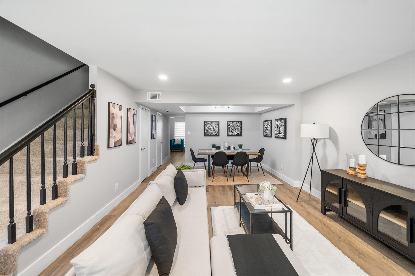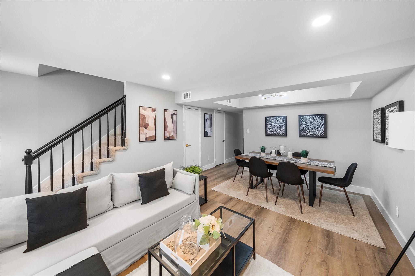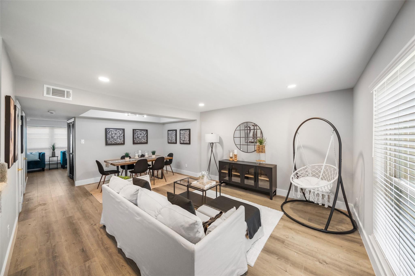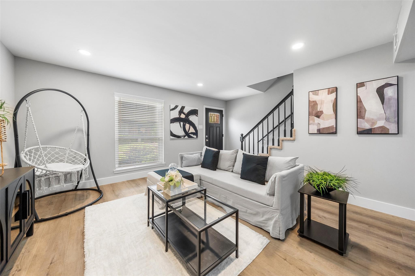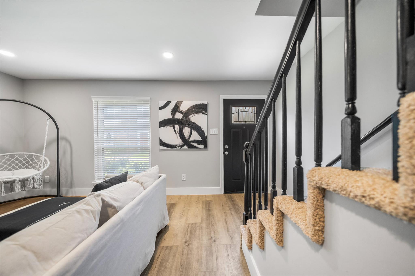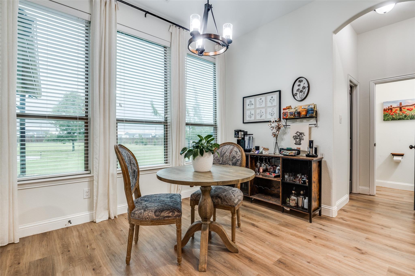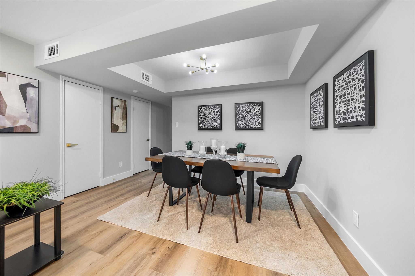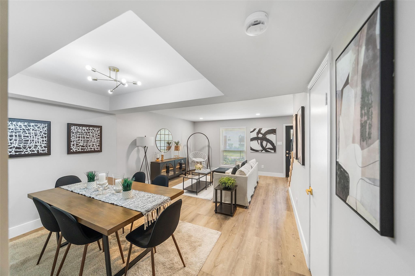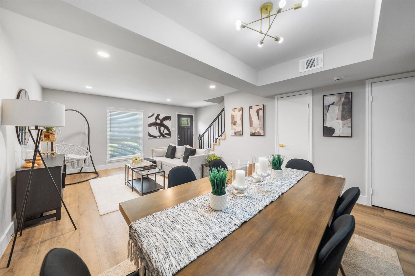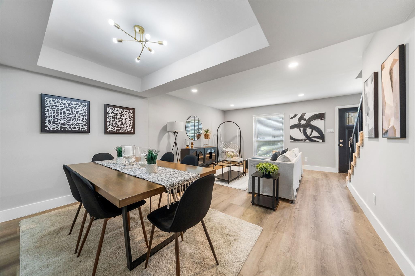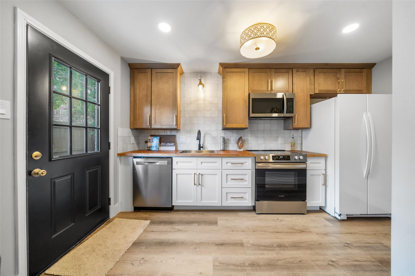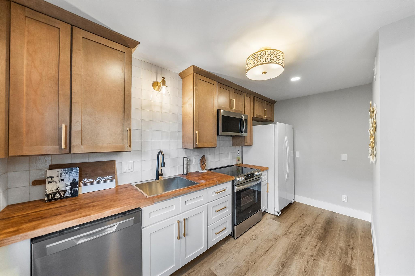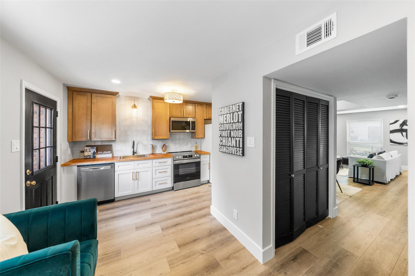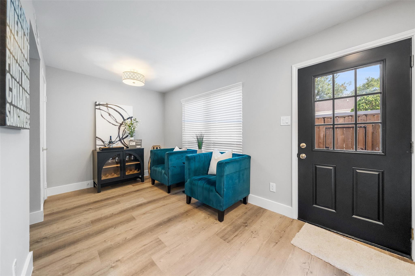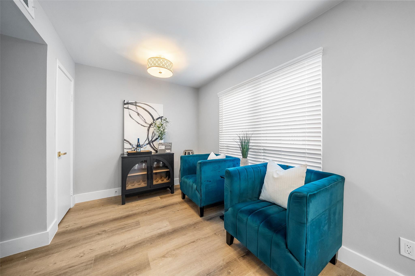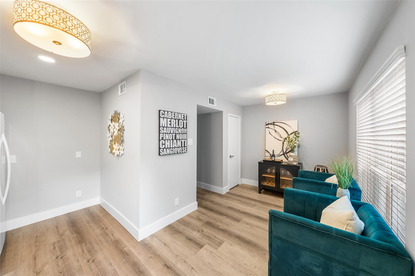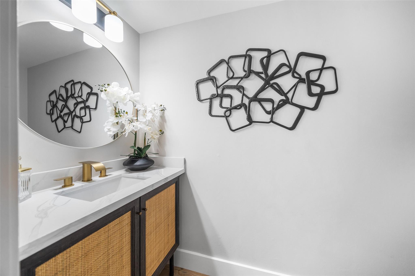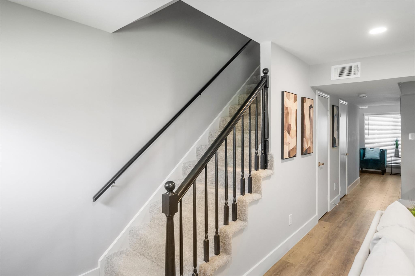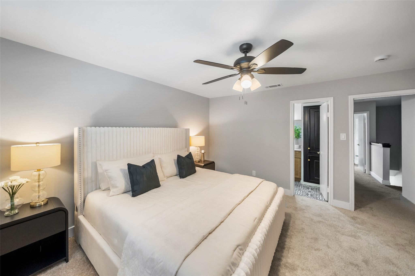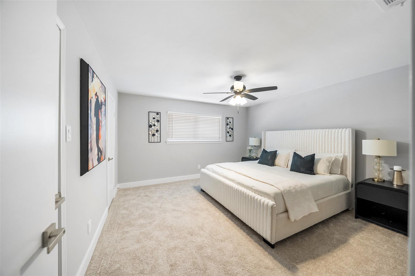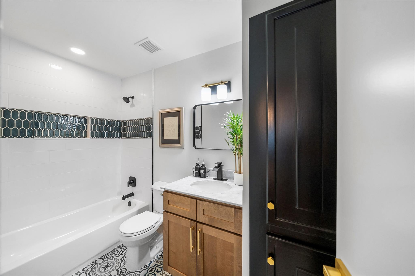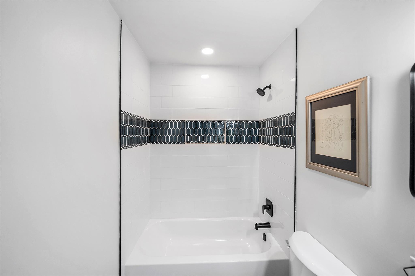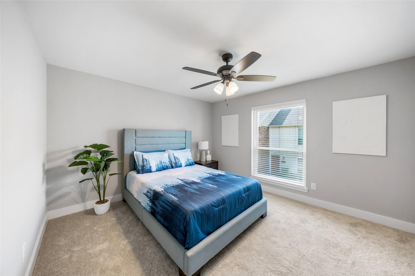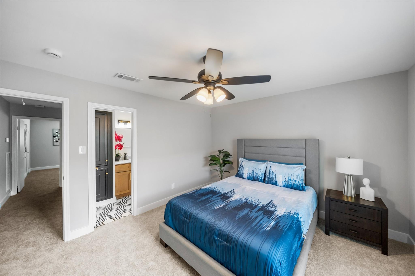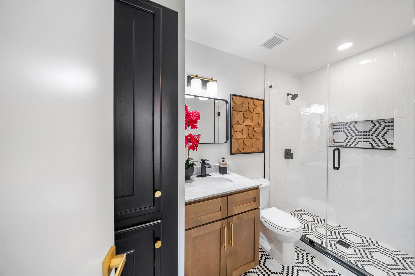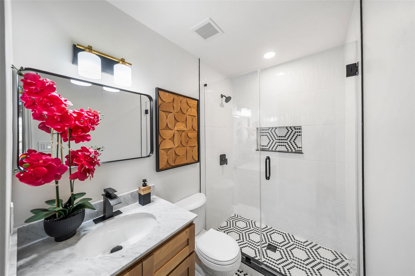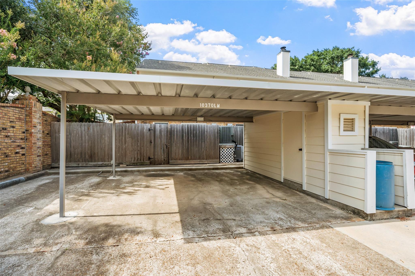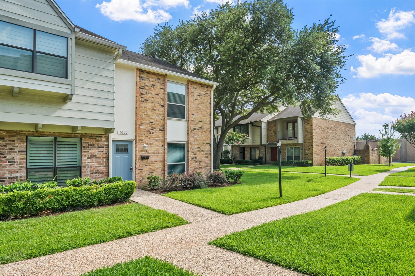10370 Longmont Dr Houston, TX 77042
$249,900
Your next chapter starts here, fully updated, boldly styled, and move-in ready. From the moment you arrive, you’ll be wowing all over yourself. Find fresh paint, updated LVP (downstairs) & plush carpet (upstairs), designer lighting and fans, plus a long list of on-trend finishes throughout. The open layout flows effortlessly with space to live, dine and entertain. The kitchen pops with upgraded cabinetry & hardware, butcher-block countertops & stylish tile backsplash, sleek lighting and stainless steel appliances. Upstairs, two spacious suites each feature large closets and fully renovated ensuite baths with modern vanities, bold tile, fresh lighting, and standout style. Outside, enjoy a private fenced patio, covered parking, and nearby guest parking. All just a block from Mary Ann Franklow Park and minutes to Beltway 8, shopping, restaurants, and local pubs.
 Garage Apartment
Garage Apartment Patio/Deck
Patio/Deck Energy Efficient
Energy Efficient
-
First FloorFamily Room:17x13Dining:13x07Kitchen:14x07Breakfast:10x08Bath:07x03Utility Room:05x03
-
Second FloorPrimary Bedroom:14x13Primary Bath:10x05Bath:10x05Guest Suite:13x12
-
InteriorPets:W/ RestrictionsFloors:Carpet,Vinyl PlankBathroom Description:Half Bath,Primary Bath: Shower Only,Secondary Bath(s): Tub/Shower ComboBedroom Desc:2 Primary Bedrooms,All Bedrooms Up,En-Suite Bath,Primary Bed - 2nd Floor,Split PlanKitchen Desc:PantryRoom Description:Breakfast Room,Family Room,Formal Dining,Guest Suite,Living Area - 1st Floor,Utility Room in HouseHeating:Central ElectricCooling:Central ElectricWasher/Dryer Conn:YesDishwasher:YesDisposal:YesCompactor:NoMicrowave:YesOven:Electric OvenIce Maker:NoAppliances:Dryer Included,Refrigerator,Washer IncludedEnergy Feature:Ceiling FansInterior:Fire/Smoke Alarm,Window Coverings
-
ExteriorRoof:CompositionFoundation:SlabPrivate Pool:NoExterior Type:BrickParking:Additional Parking,Assigned ParkingCarport Description:Detached CarportWater Sewer:Public Sewer,Public WaterFront Door Face:NorthUnit Location:CourtyardArea Pool:NoExterior:Front Green Space,Patio/Deck
Listed By:
Heidi Bridwell
RE/MAX Compass
The data on this website relating to real estate for sale comes in part from the IDX Program of the Houston Association of REALTORS®. All information is believed accurate but not guaranteed. The properties displayed may not be all of the properties available through the IDX Program. Any use of this site other than by potential buyers or sellers is strictly prohibited.
© 2025 Houston Association of REALTORS®.
