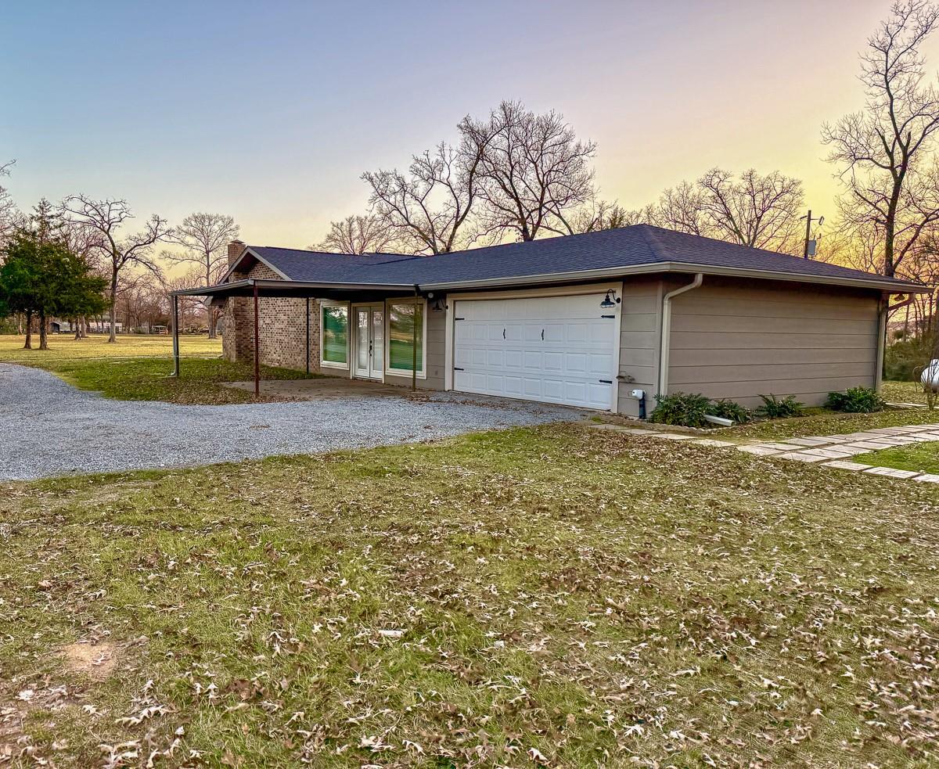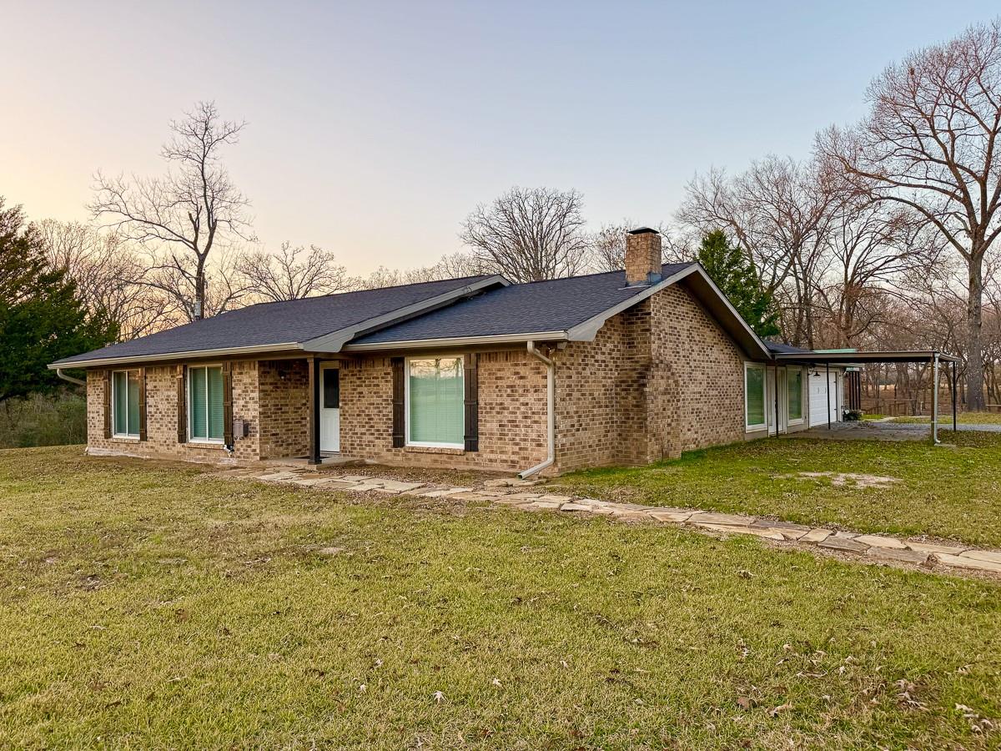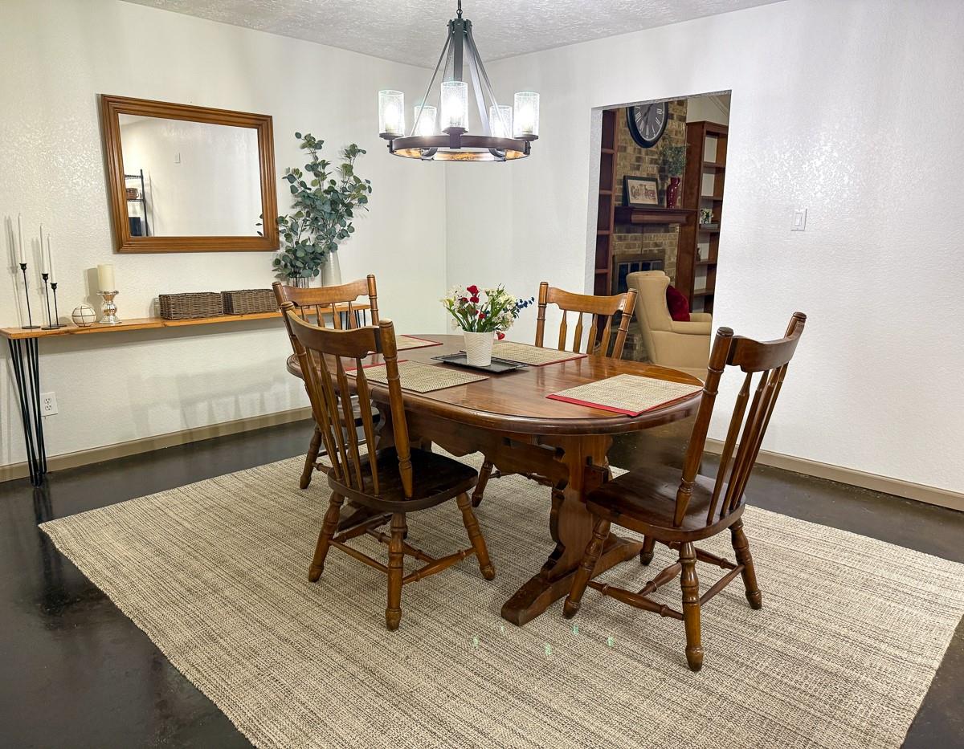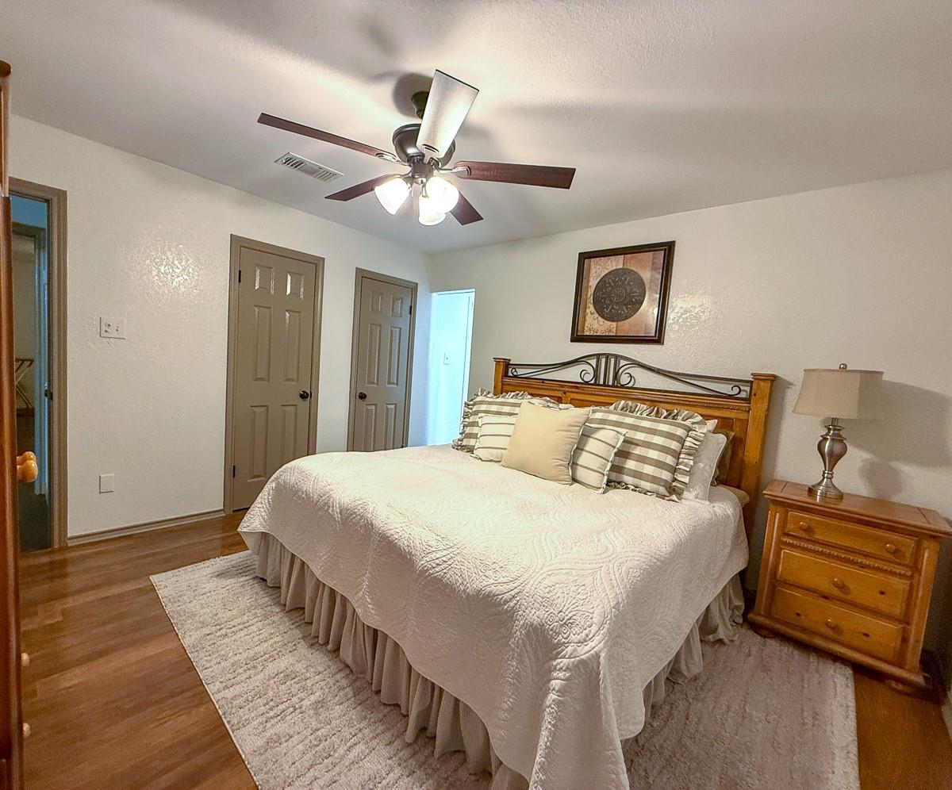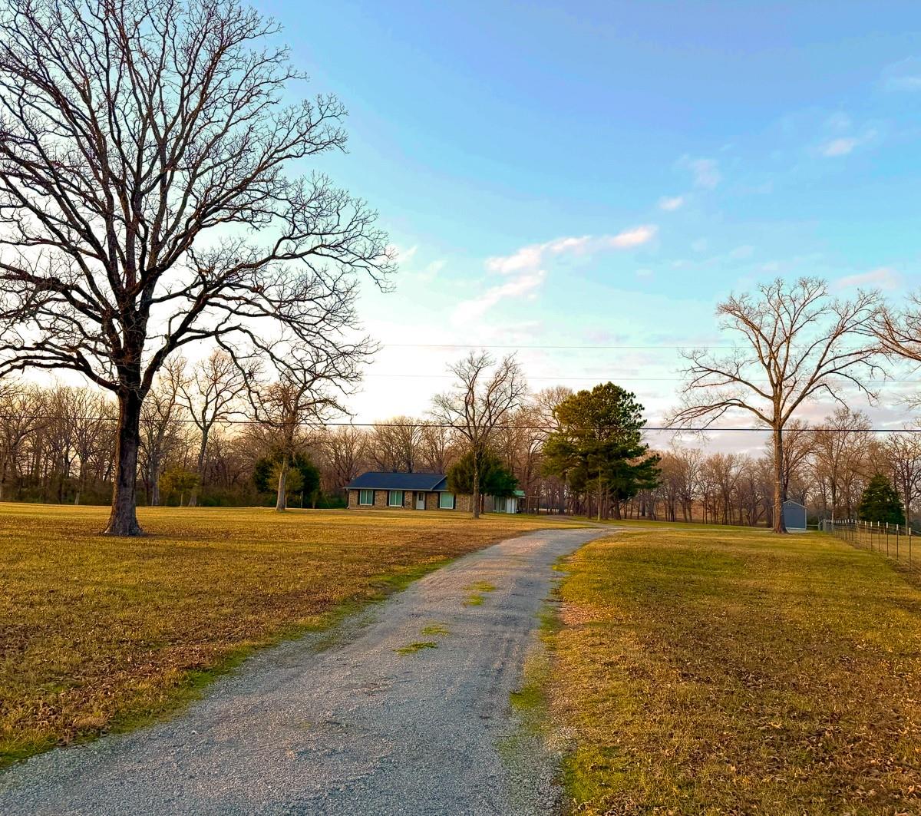10339 FM 3178 Oakwood, TX 75855
$599,950
Experience peaceful country living near Oakwood, TX, with this updated 3-bedroom, 3-bathroom home featuring a 2-car garage on 20+ acres. Modern upgrades include stainless appliances, a propane cooktop with vent hood, double ovens, granite countertops, and refrigerator included. Recent improvements feature Andersen windows, gutters, A/C condenser, sunroof, and fresh interior/exterior paint. Industrial-stained floors and a new wood deck enhance the home's style and functionality. Electrical updates include new outlets, underground utilities, and relocated meter. The seller has also installed a new aerobic septic system at the residence. Outdoor features include a 12' x 20' shed, a new 30' x 30' metal building with concrete floor/12' awning, and a separate air-conditioned building that would be an ideal home office or home school area. Enjoy a fenced pasture, pond, wooded areas to hunt, and corral for animals. Fully fenced and gated, the property offers a current Ag exemption.
 Energy Efficient
Energy Efficient Wooded Lot
Wooded Lot
-
First FloorLiving:17x17Dining:13x16Kitchen:13x13Primary Bedroom:12x13Bedroom:12x14Bedroom 2:12x14Primary Bath:13x6Bath:13x5Bath 2:9x8Sunroom:12x20
-
InteriorFireplace:1/Wood Burning FireplaceFloors:Concrete,TileCountertop:GraniteBathroom Description:Full Secondary Bathroom Down,Secondary Bath(s): Shower OnlyBedroom Desc:All Bedrooms Down,Primary Bed - 1st Floor,Walk-In ClosetKitchen Desc:PantryRoom Description:Utility Room in House,Breakfast Room,Entry,Formal Dining,1 Living Area,Living Area - 1st FloorHeating:Central Electric,PropaneCooling:Central ElectricConnections:Electric Dryer Connections,Washer ConnectionsDishwasher:YesDisposal:YesCompactor:NoMicrowave:YesRange:Gas CooktopOven:Double Oven,Electric OvenIce Maker:NoEnergy Feature:Ceiling Fans,Insulation - Blown Cellulose,Insulated/Low-E windows,Tankless/On-Demand H2O Heater,Digital Program ThermostatInterior:Window Coverings,Formal Entry/Foyer,Fire/Smoke Alarm
-
ExteriorFoundation:SlabPrivate Pool:NoLot Description:Cleared,WoodedWater Sewer:Septic Tank,WellRoad Surface:AsphaltFront Door Face:SouthArea Pool:NoTree Description:Hardwood,Partial Coverage
Listed By:
JC Hearn
HomeLand Properties, Inc
The data on this website relating to real estate for sale comes in part from the IDX Program of the Houston Association of REALTORS®. All information is believed accurate but not guaranteed. The properties displayed may not be all of the properties available through the IDX Program. Any use of this site other than by potential buyers or sellers is strictly prohibited.
© 2025 Houston Association of REALTORS®.




