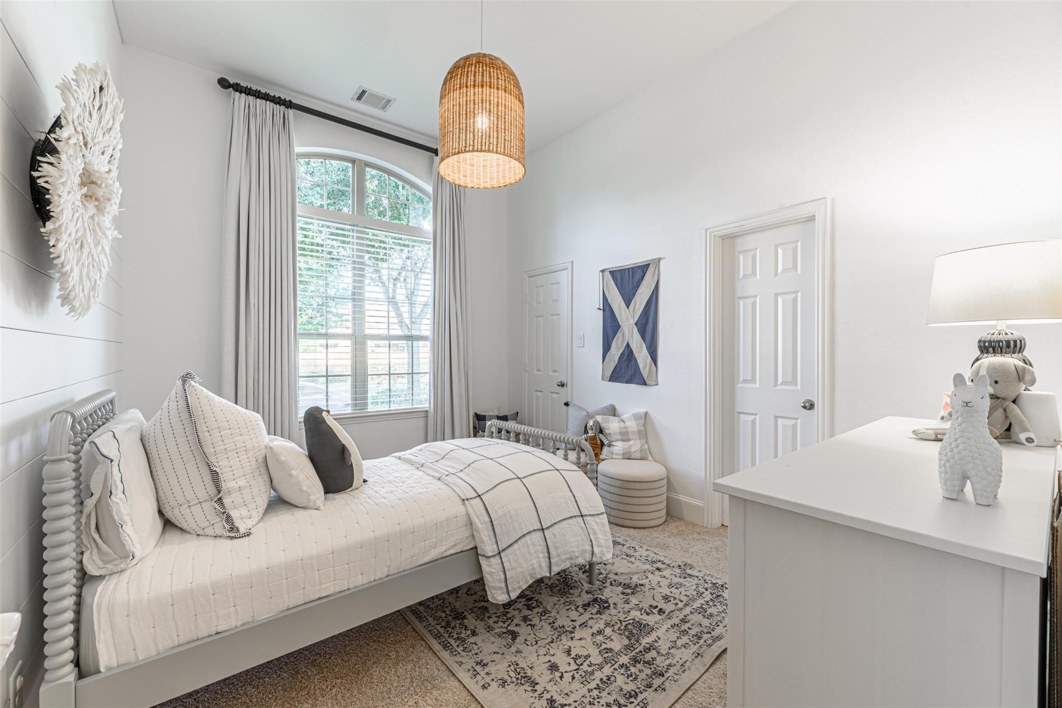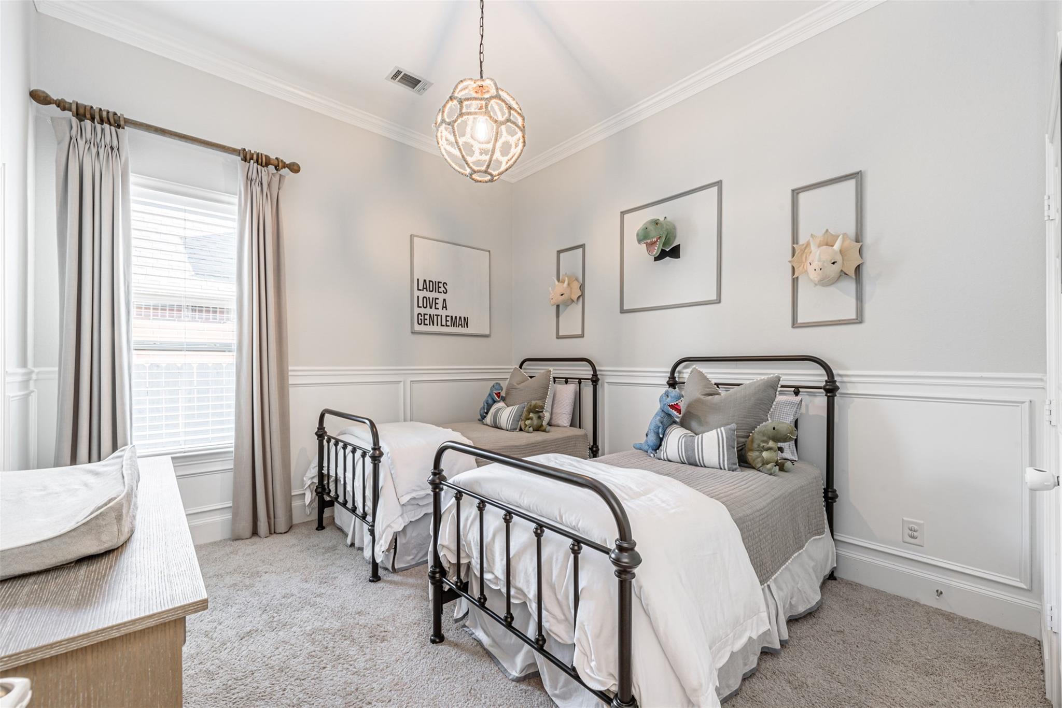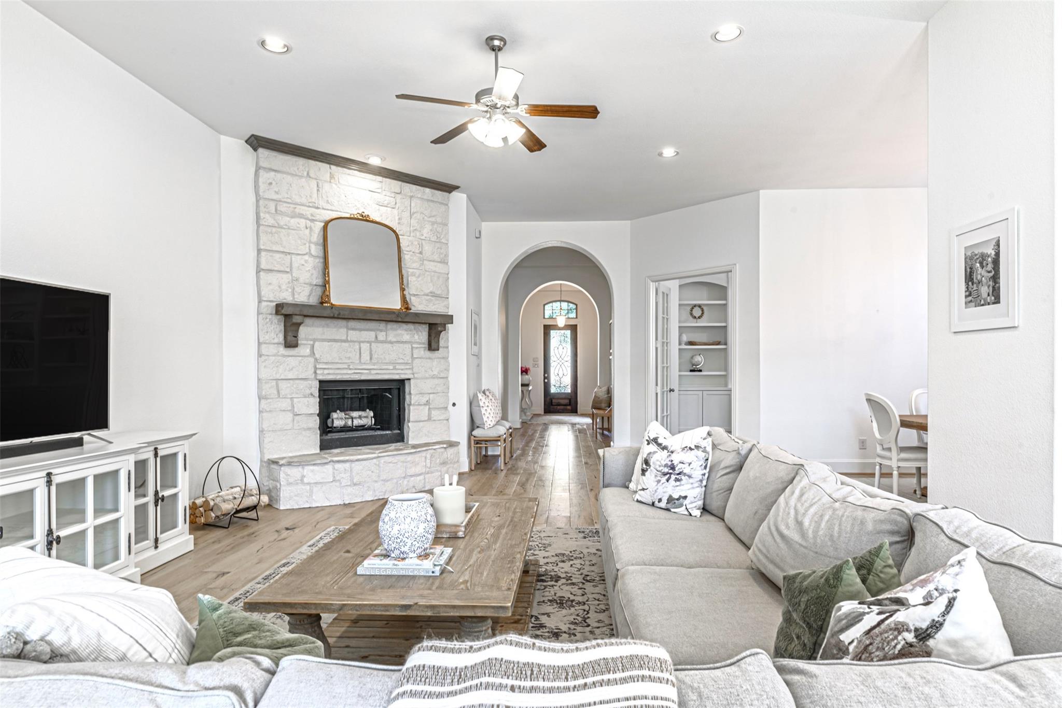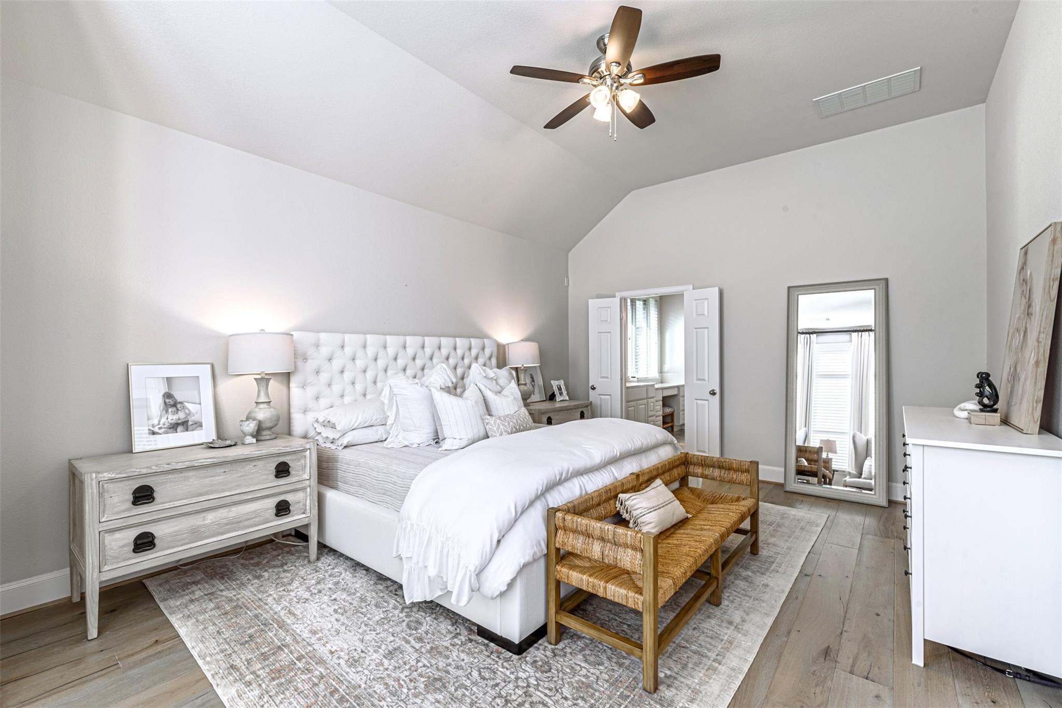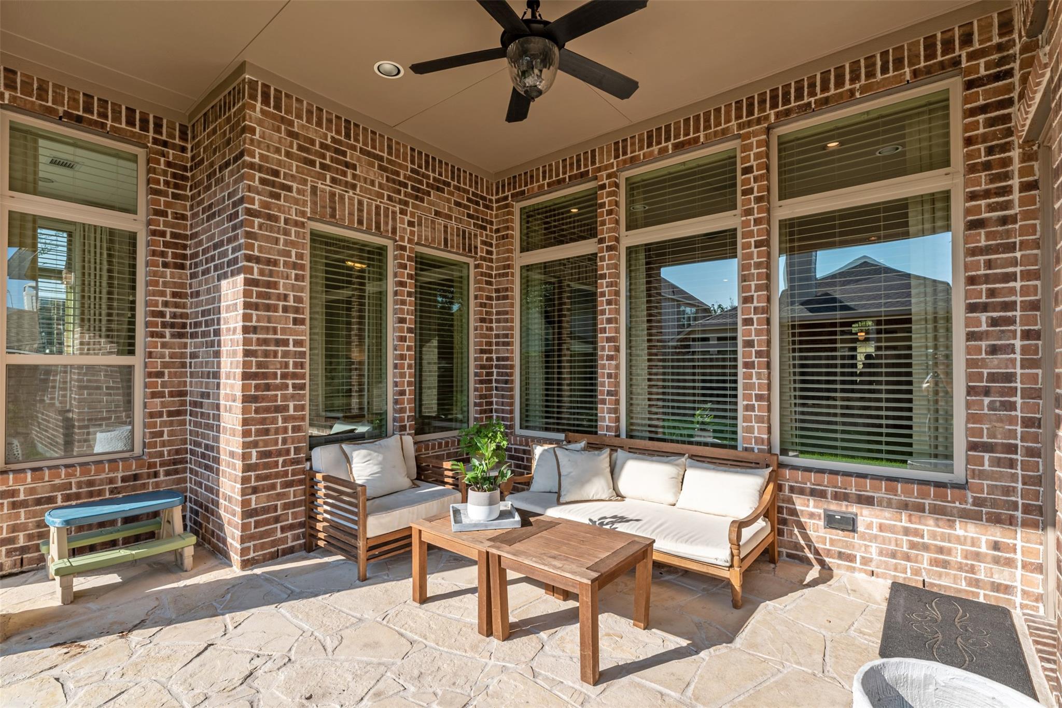10311 Belvamera Rd Richmond, TX 77407
$578,000
Pls note photos from prior listing. Welcome to this beautifully designed 4-bdrm, 3-bathrm Highland Home! Three of the bdrms feature custom shiplap walls and elegant chair rail woodwork, adding charm and character. Wide-plank wood flooring spans the main living areas, reflecting natural light. The home is complete with built-in shelving for a clean, professional workspace. In the heart of the home, the spacious gourmet kitchen boasts professionally painted cabinetry, modern quartz countertops and upgraded faucets. The oversized primary suite featuring a bay window and a cozy sitting area. Additional highlights include a 2-car garage, formal dining rm, open-concept living space, and a covered patio ideal for outdoor gatherings. Located within the prestigious Aliana community, residents enjoy exclusive access to scenic walking trails, private clubhouses, multiple tennis courts, fitness centers, & resort-style pools. The home is also zoned to some of the top-rated schools in Fort Bend ISD.
 Patio/Deck
Patio/Deck Public Pool
Public Pool Sewer
Sewer Sprinkler System
Sprinkler System Study Room
Study Room Water Access
Water Access Yard
Yard Energy Efficient
Energy Efficient Green Certified
Green Certified
-
First FloorLiving:17x26Dining:14x10Kitchen:16x12Breakfast:12x8Primary Bedroom:18x13Bedroom:13x11Bedroom 2:13x11Bedroom 3:13x12Home Office/Study:14x11Utility Room:5X5
-
InteriorFireplace:1/Gas Connections,Wood Burning FireplaceFloors:Carpet,Tile,WoodCountertop:QuartzBathroom Description:Primary Bath: Double Sinks,Primary Bath: Separate Shower,Vanity AreaBedroom Desc:All Bedrooms Down,Sitting Area,Walk-In ClosetKitchen Desc:Breakfast Bar,PantryRoom Description:Home Office/Study,Utility Room in House,Breakfast Room,1 Living Area,Living Area - 1st FloorHeating:Central GasCooling:Central ElectricConnections:Electric Dryer Connections,Gas Dryer Connections,Washer ConnectionsDishwasher:YesDisposal:YesCompactor:NoMicrowave:YesRange:Gas RangeOven:Electric OvenIce Maker:NoEnergy Feature:High-Efficiency HVAC,Energy Star Appliances,Insulated/Low-E windows,Radiant Attic Barrier,Digital Program ThermostatInterior:Alarm System - Owned
-
ExteriorRoof:CompositionFoundation:SlabPrivate Pool:NoExterior Type:Brick,StoneLot Description:Subdivision LotGarage Size:2Water Sewer:Public Sewer,Public Water,WellFront Door Face:WestArea Pool:YesExterior:Back Yard Fenced,Covered Patio/Deck,Sprinkler System
Listed By:
Jamie Kastens
Keller Williams Realty Southwest
The data on this website relating to real estate for sale comes in part from the IDX Program of the Houston Association of REALTORS®. All information is believed accurate but not guaranteed. The properties displayed may not be all of the properties available through the IDX Program. Any use of this site other than by potential buyers or sellers is strictly prohibited.
© 2025 Houston Association of REALTORS®.




