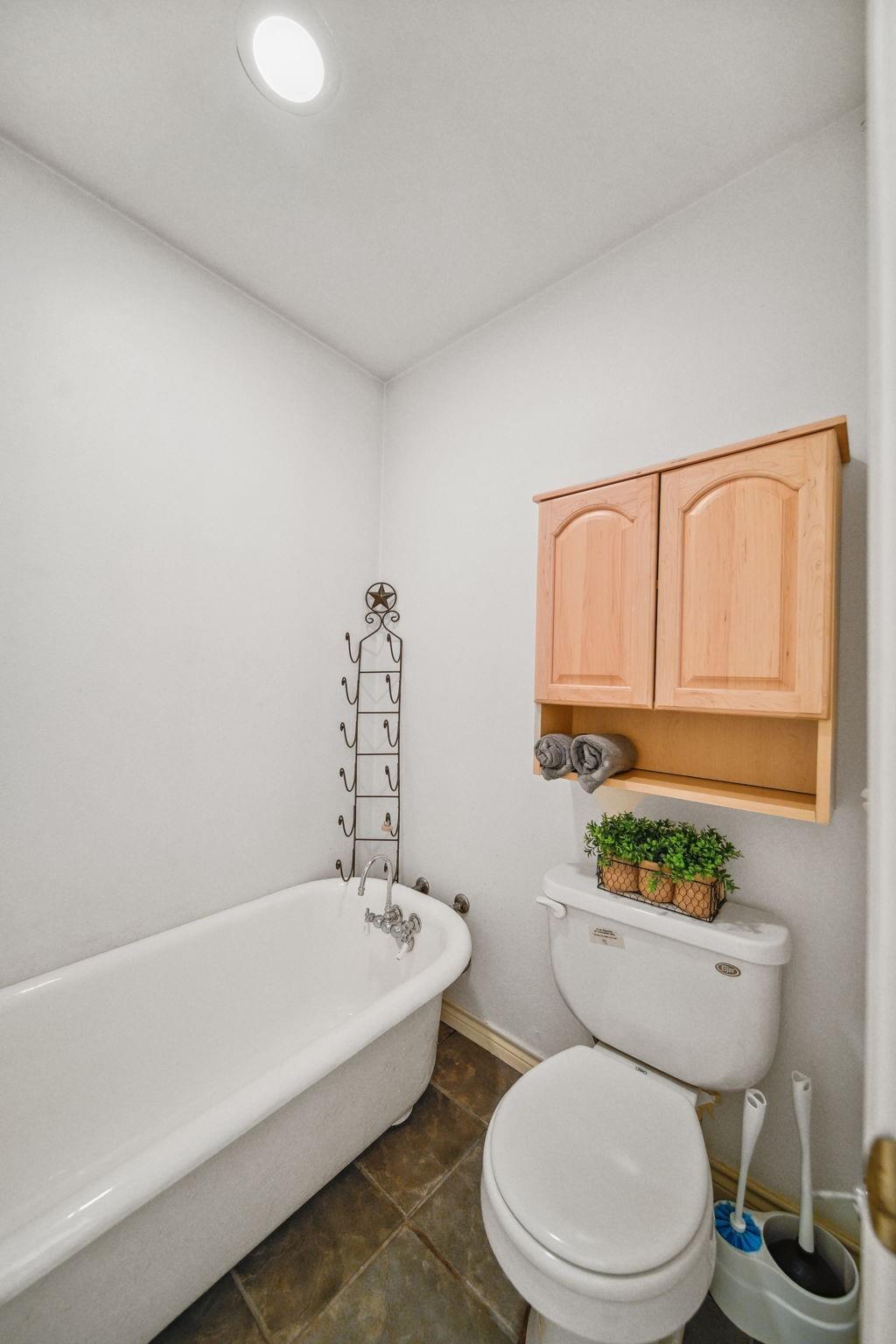1022 County Road 111 Giddings, TX 78942
$365,000
Only 1 mile from Giddings High School is this custom built farmhouse offering 3 bedrooms, 2 bathrooms and an open concept kitchen, living and dining area with vaulted ceilings and a double sided, gas-log fireplace. This home is situated in the back corner of a 2.493 acre lot with the possibility to purchase the adjoining 2.493 acres for a total of 5 acres. The split floor plan offers privacy for the master bedroom and features a gas-log fireplace, vaulted ceiling, en-suite bathroom, expansive walk-in closet and a separate entrance. New owners will appreciate the functionality of the utility room, the 2-car carport, 2 outbuildings and a screened-in back patio. The scattered hardwood trees and circular driveway are an added benefit to this close-to-town country retreat!
 Water Access
Water Access Energy Efficient
Energy Efficient
-
First FloorPrimary Bedroom:15X14Bedroom:10X14Bedroom 2:11X14
-
InteriorFireplace:2/Gaslog FireplaceFloors:TileRoom Description:Utility Room in House,Kitchen/Dining Combo,Living/Dining ComboKitchen Desc:Island w/o Cooktop,Kitchen open to Family RoomBedroom Desc:Walk-In ClosetHeating:Central Gas,PropaneCooling:Central ElectricOven:Gas OvenRange:Gas RangeMicrowave:YesDishwasher:YesEnergy Feature:Ceiling Fans,Digital Program ThermostatInterior:High Ceiling
-
ExteriorFoundation:SlabPrivate Pool:NoCarport Description:Detached CarportGarage Carport:Circle DrivewayWater Sewer:Public Water,Septic TankRoad Surface:AsphaltTree Description:Clusters,Hardwood
Listed By:
Jennifer Dunkin
Cedar Frame
The data on this website relating to real estate for sale comes in part from the IDX Program of the Houston Association of REALTORS®. All information is believed accurate but not guaranteed. The properties displayed may not be all of the properties available through the IDX Program. Any use of this site other than by potential buyers or sellers is strictly prohibited.
© 2025 Houston Association of REALTORS®.













































