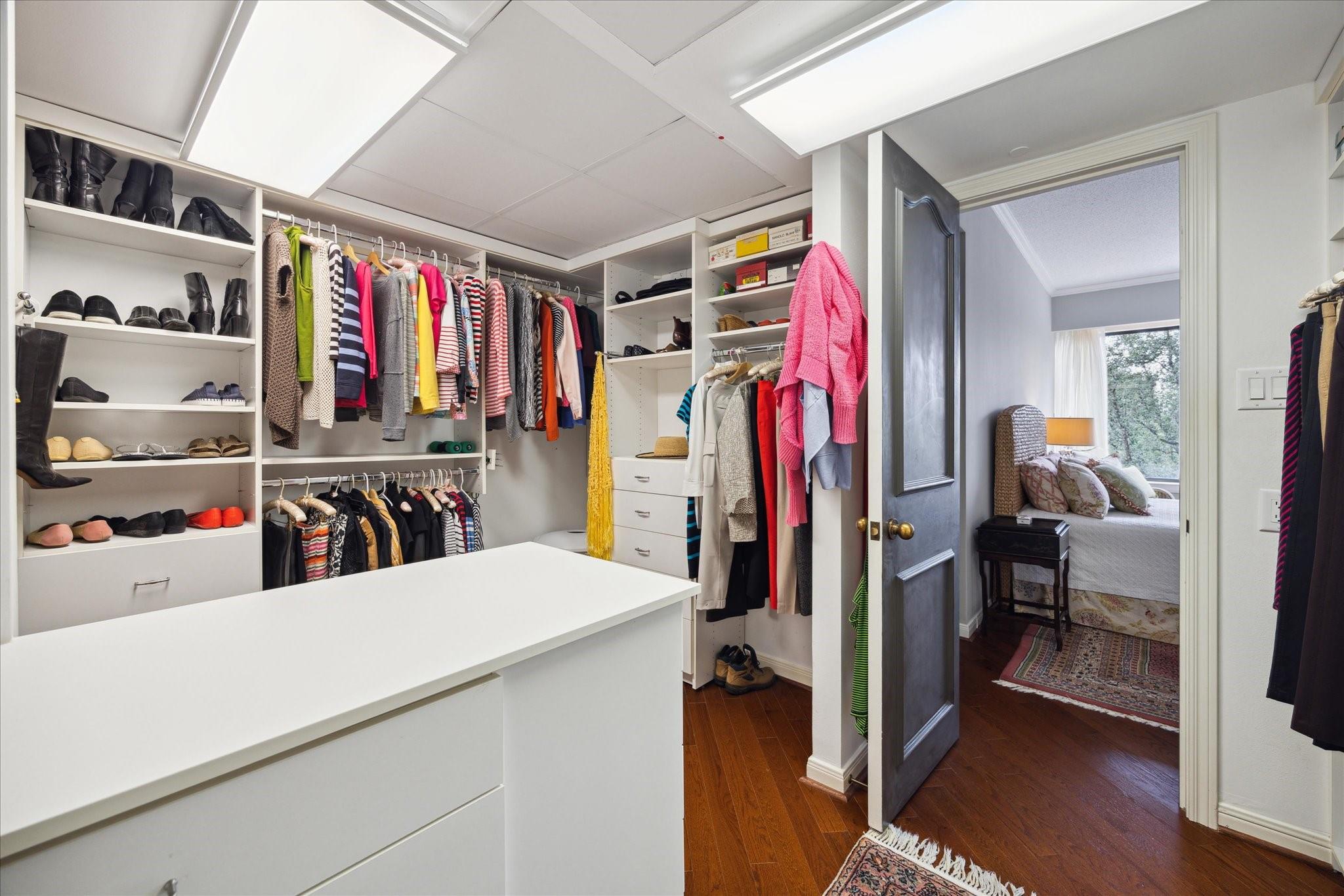101 Westcott St #404 Houston, TX 77007
$869,000
Located in prestigious Bayou Bend Towers this two bedroom, three bath luxury condo is awaiting a discerning buyer. Special features included are hardwood floors, custom cabinetry with silver gilt trim and electric fireplace. Kitchen features soft closing cabinets, pots and pans drawer, under cabinet lighting, second sink, soft closing drawers, and abundant storage will delight any cook. Large primary bedroom with dual baths plus a office/reading nook adjacent. More features include copper vent hood, woven shades in living and dining area; Wolf microwave convection oven, new Bosch dishwasher, Wolf 5 burner electric stove top, stone backsplash. The property boasts a fabulous dog park with divided areas for large and small dogs. Walk to Memorial Park. Minutes from downtown theater district and River Oaks Shopping Center. Situated next to Ima Hogg mansion and bird sanctuary, this coveted location offers security, serenity and beautiful grounds.
 Garage Apartment
Garage Apartment Party Room
Party Room Public Pool
Public Pool Spa/Hot Tub
Spa/Hot Tub Study Room
Study Room Controlled Subdivision
Controlled Subdivision Energy Efficient
Energy Efficient
-
First FloorLiving:19x23Dining:11x14Kitchen:15x13Breakfast:6x8Primary Bedroom:18x17Bedroom:10x12Home Office/Study:6x8
-
InteriorFireplace:1/Electric FireplacePets:W/ RestrictionsFloors:Engineered Wood,WoodCountertop:GraniteBedroom Desc:All Bedrooms Down,Primary Bed - 1st FloorKitchen Desc:Pantry,Pots/Pans Drawers,Soft Closing Cabinets,Soft Closing Drawers,Second Sink,Under Cabinet LightingRoom Description:Entry,Formal Dining,1 Living Area,Home Office/StudyHeating:Central Electric,ZonedCooling:Central Electric,ZonedWasher/Dryer Conn:YesDishwasher:YesDisposal:YesCompactor:NoMicrowave:YesRange:Electric CooktopOven:Convection Oven,Electric OvenIce Maker:NoAppliances:Dryer Included,Electric Dryer Connection,Full Size,Refrigerator,Washer IncludedEnergy Feature:Ceiling Fans,Insulated/Low-E windowsInterior:Concrete Walls,Crown Molding,Window Coverings,Formal Entry/Foyer,Refrigerator Included,Interior Storage Closet,Chilled Water System
-
ExteriorPrivate Pool:NoPrivate Pool Desc:Enclosed,Heated,In Ground,Pool With Hot Tub Attached,Salt WaterExterior Type:Concrete,Glass,SteelParking Space:2Parking:Assigned Parking,Connecting,Controlled Entrance,Auto Garage Door Opener,Valet ParkingAccess:Door Person,ReceptionistBuilding Features:Concierge,Gym,Storage Outside of Unit,Pet RunFront Door Face:NorthwestArea Pool:YesExterior:Balcony/Terrace,Exercise Room,Guest Room Available,Party Room,Spa,Service Elevator,Steam Room,Storage,Tennis,Trash Pick Up
Listed By:
Betty Shindler
Martha Turner Sotheby's International Realty
The data on this website relating to real estate for sale comes in part from the IDX Program of the Houston Association of REALTORS®. All information is believed accurate but not guaranteed. The properties displayed may not be all of the properties available through the IDX Program. Any use of this site other than by potential buyers or sellers is strictly prohibited.
© 2025 Houston Association of REALTORS®.



















































