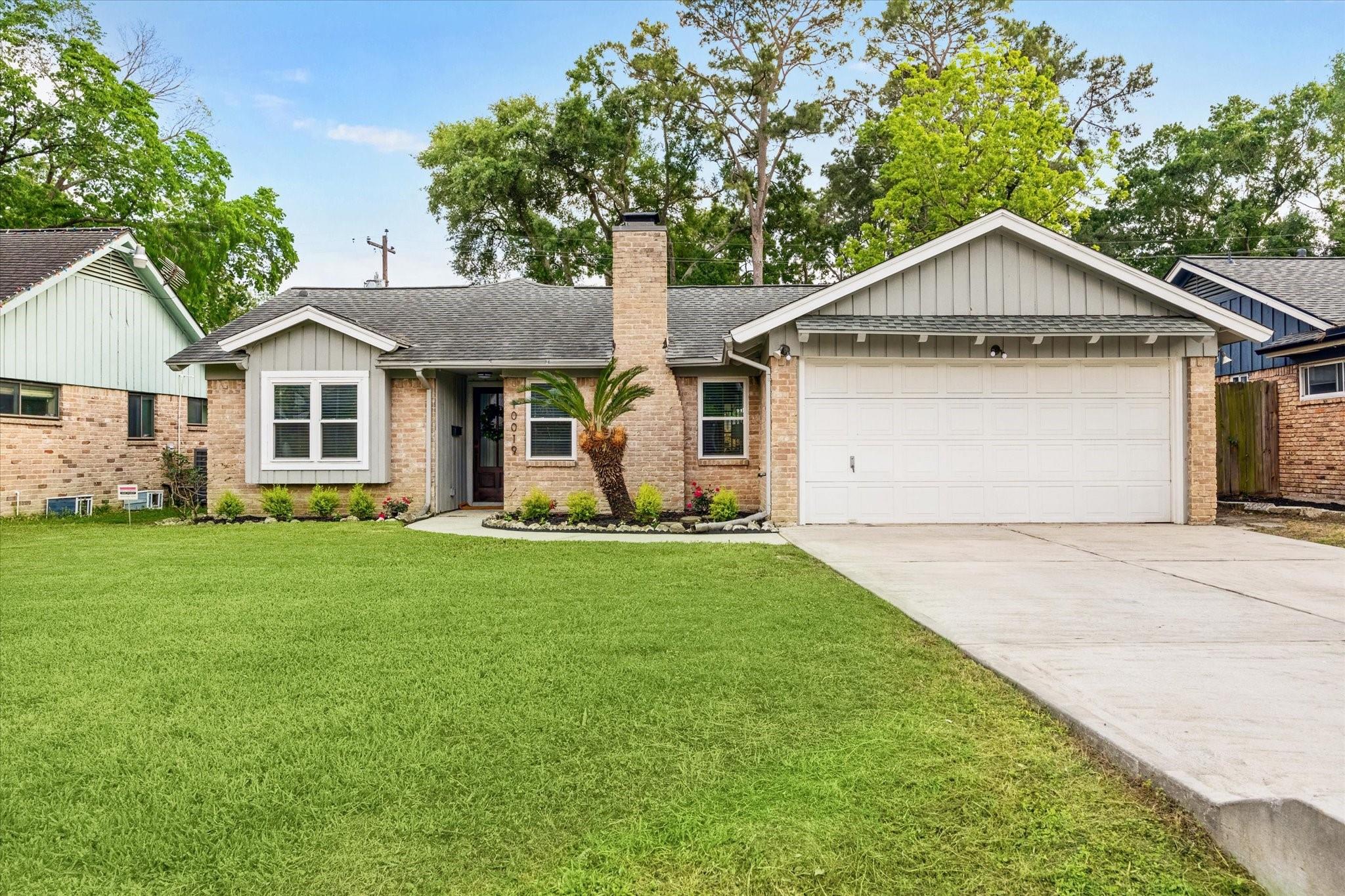10019 Haddington Dr Houston, TX 77080
$425,000
Welcome to 10019 Haddington! Step into this stunning, recently renovated home (2022) that is ready for its new owners! This home features a spacious, open concept layout with 4 generous bedrooms, 2 full bathrooms, office and dining room. Inside you'll find a custom cabinetry, quartz countertops, engineered hard wood flooring, brass lighting and countless other thoughtful design details, making this home truly remarkable. Exteriorly, there is a large covered back porch, just off the kitchen/dining area, making for an ideal layout for entertaining or enjoying a nice glass of wine on your back porch. Conveniently located near I-10, Beltway 8, Memorial City and City Centre for easy commuting. This home and location, is truly amazing- schedule your tour!
 Patio/Deck
Patio/Deck Sewer
Sewer Study Room
Study Room Water Access
Water Access Yard
Yard
-
First FloorFamily Room:22x15Kitchen:10x11Breakfast:11x9Primary Bedroom:14x15Bedroom:12x11Bedroom 2:14x14Bedroom 3:13x14Home Office/Study:12x11
-
InteriorFireplace:1/Gas ConnectionsFloors:Engineered WoodBathroom Description:Primary Bath: Shower Only,Secondary Bath(s): Double Sinks,Secondary Bath(s): Tub/Shower ComboBedroom Desc:All Bedrooms DownKitchen Desc:PantryRoom Description:Home Office/Study,Utility Room in Garage,Family Room,Kitchen/Dining ComboHeating:Central GasCooling:Central ElectricConnections:Electric Dryer Connections,Washer ConnectionsDishwasher:YesDisposal:YesMicrowave:YesRange:Electric CooktopOven:Electric Oven
-
ExteriorRoof:CompositionFoundation:SlabPrivate Pool:NoExterior Type:Brick,Cement BoardLot Description:Subdivision LotGarage Carport:Auto Garage Door OpenerWater Sewer:Public Sewer,Public WaterFront Door Face:NorthExterior:Back Yard Fenced,Covered Patio/Deck
Listed By:
Brooke Griffith
Meadows Property Group
The data on this website relating to real estate for sale comes in part from the IDX Program of the Houston Association of REALTORS®. All information is believed accurate but not guaranteed. The properties displayed may not be all of the properties available through the IDX Program. Any use of this site other than by potential buyers or sellers is strictly prohibited.
© 2025 Houston Association of REALTORS®.






























