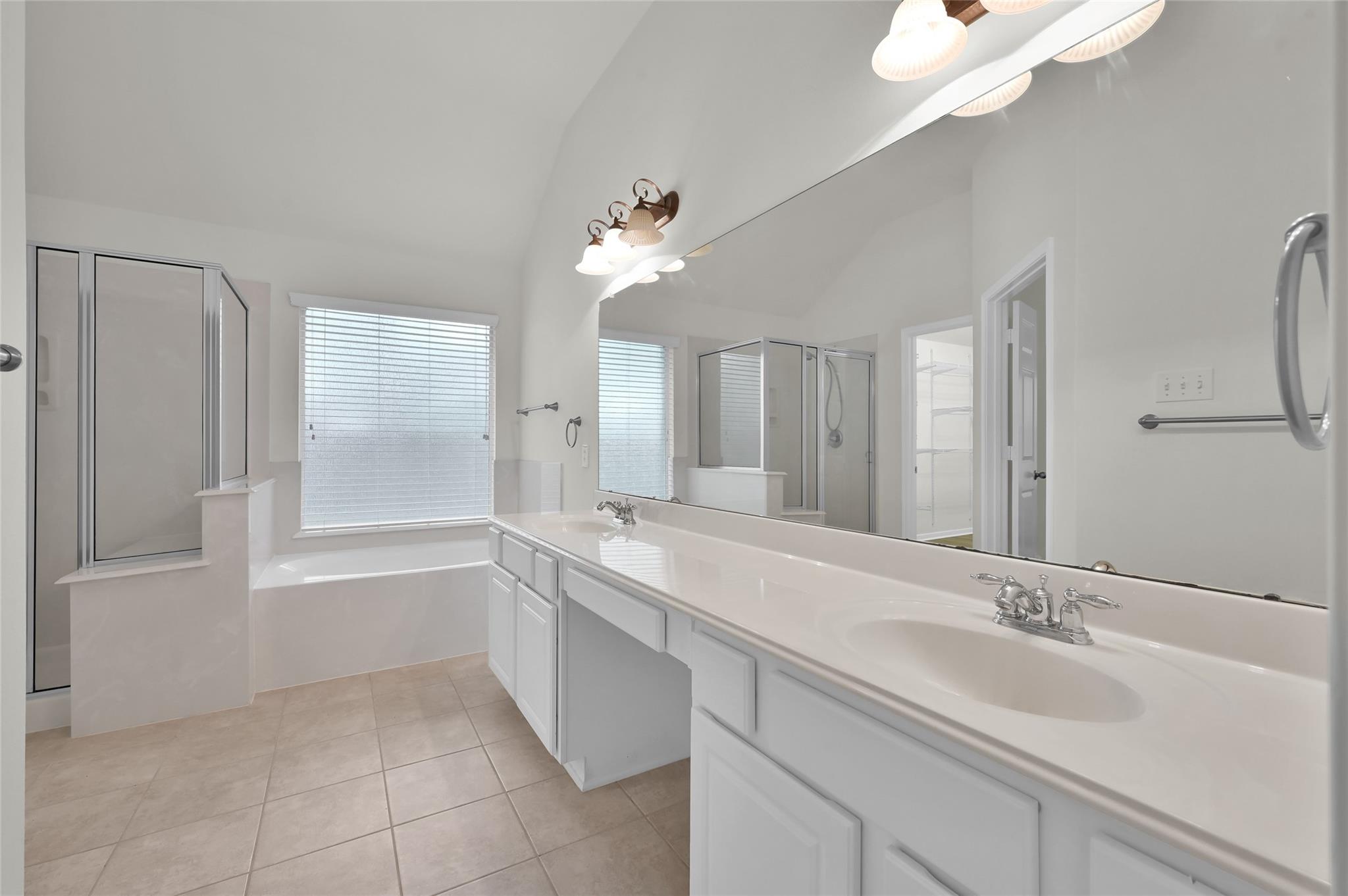10 Barker Ridge Ct Spring, TX 77382
$570,000
This stunning all-brick, single-story home is nestled on a premium oversized cul-de-sac lot with a private yard and no rear neighbors. Boasting a light-filled, open floor plan, the home offers 3 spacious bedrooms, 2 full baths, a formal dining room, a versatile game room or study, and a 3-car garage. The highlight? Your very own Pebble Tec pool and spa, perfect for relaxation or entertainment! This home is packed with features, including a Tech-Shield roof, insulated interior walls, in-wall pest control system, sprinkler system, ceiling fans, and 2-inch faux wood blinds throughout. The large island kitchen is a chef’s dream, equipped with granite countertops, a gas stove, maple cabinets, and a brand-new dishwasher. Don’t miss this opportunity to own this house located in an unbeatable location!
 Private Pool
Private Pool Water Access
Water Access Cul-de-sac
Cul-de-sac
-
First FloorLiving:17x17Dining:10x13Breakfast:13x7Primary Bedroom:17x15Bedroom:10x11Bedroom 2:10x12Utility Room:1st
-
InteriorFireplace:1Bedroom Desc:All Bedrooms Down,Primary Bed - 1st FloorHeating:Central GasCooling:Central ElectricDisposal:YesMicrowave:YesDishwasher:Yes
-
ExteriorRoof:CompositionFoundation:SlabPrivate Pool:YesPrivate Pool Desc:In GroundExterior Type:Brick,WoodLot Description:Cul-De-Sac,Subdivision LotWater Sewer:Water District
Listed By:
Patricia Grijalva
Walzel Properties - Corporate Office
The data on this website relating to real estate for sale comes in part from the IDX Program of the Houston Association of REALTORS®. All information is believed accurate but not guaranteed. The properties displayed may not be all of the properties available through the IDX Program. Any use of this site other than by potential buyers or sellers is strictly prohibited.
© 2025 Houston Association of REALTORS®.






























