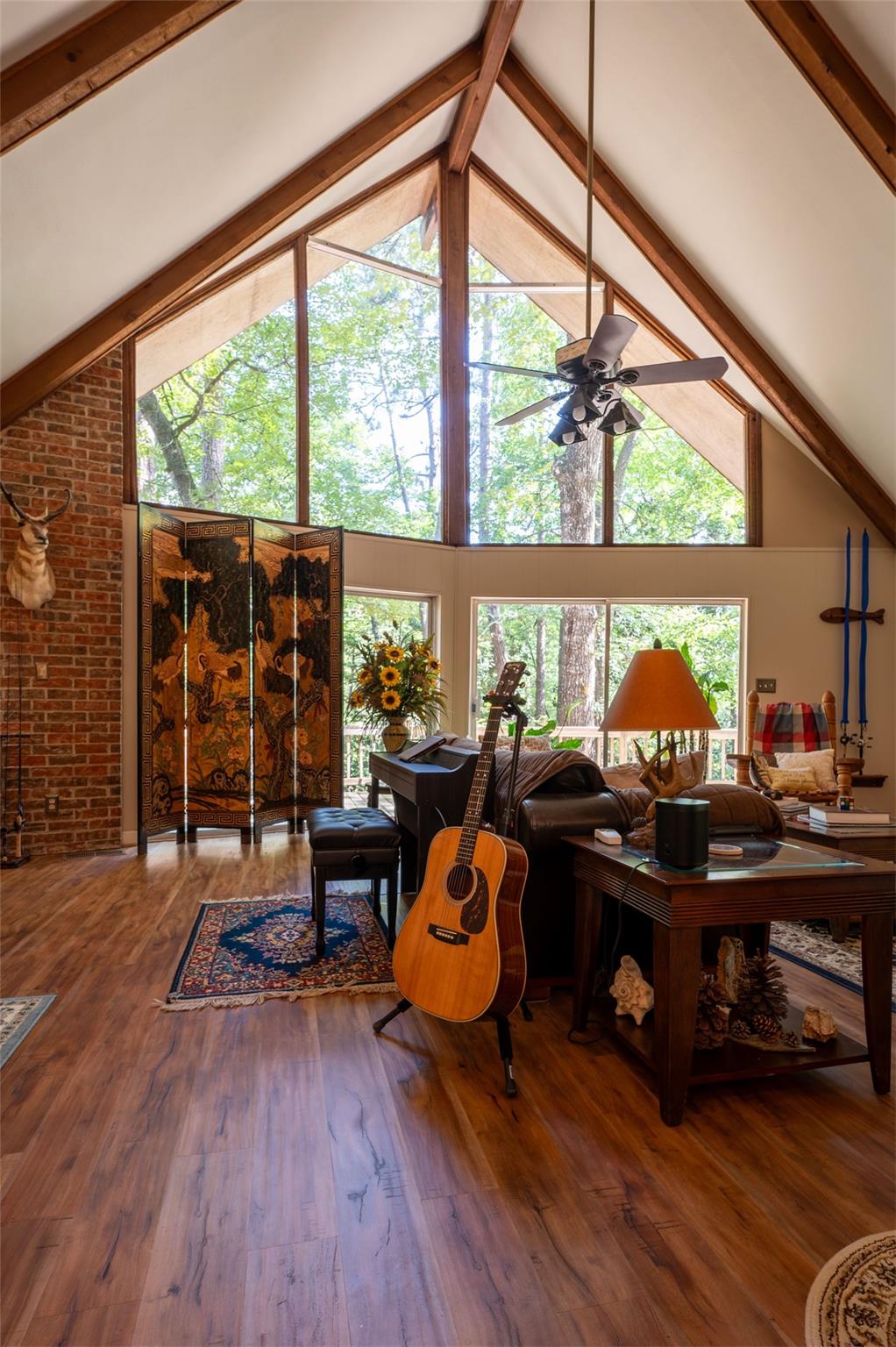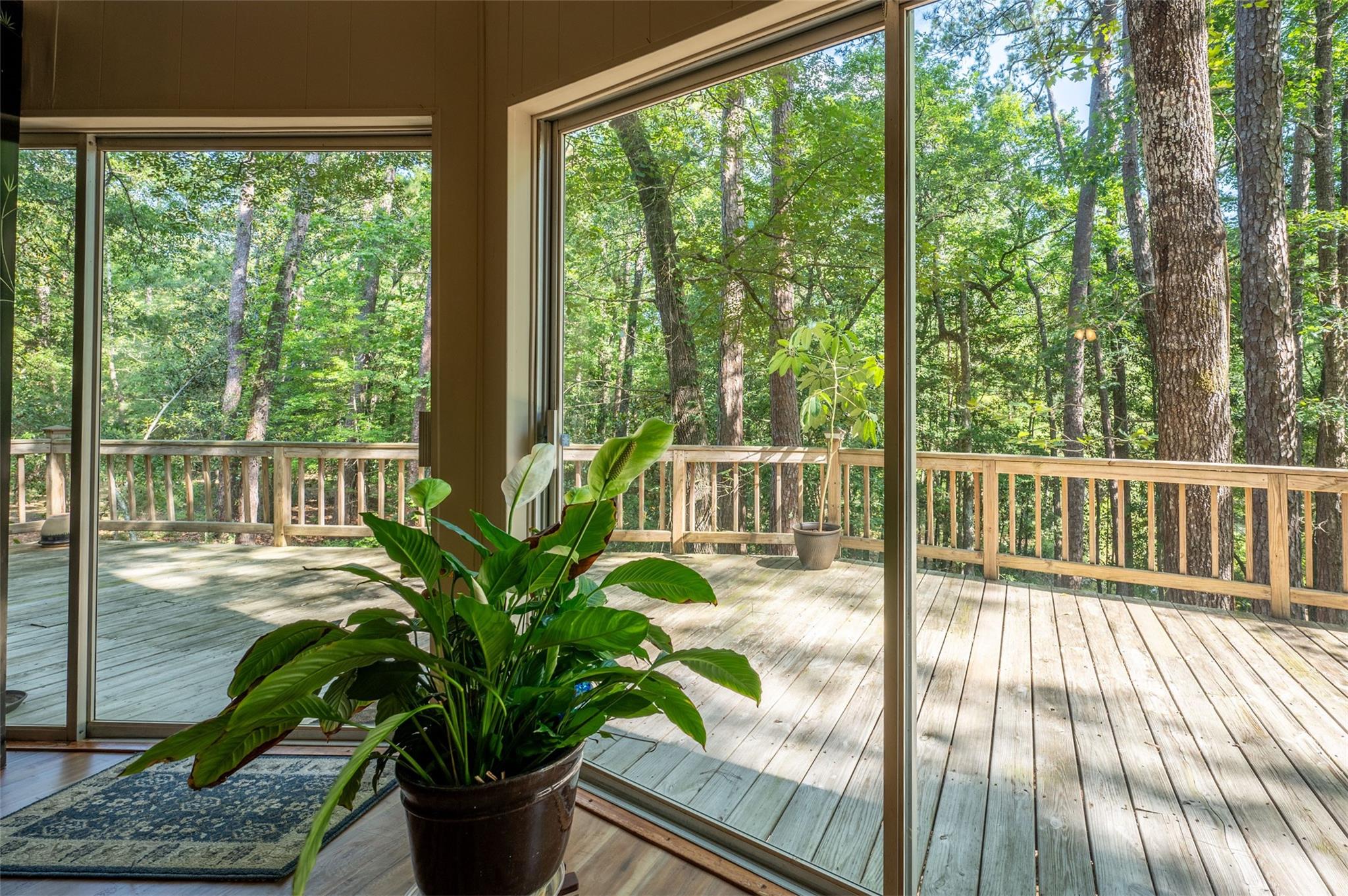Tbd Us Highway 190 W Woodville, TX 75979
$545,900
Azalea Springs offers a charming rustic country 3BR/2BA home situated on 15.00 beautifully landscaped & wooded acres in the scenic Pineywoods of East Texas, just outside Woodville. The 2-story cedar-sided home offers 1,710 sf, a vaulted family room boasting brick fireplace, open windows overlooking wrap-around deck with elevated squirrel’s eye views of the forest canopy & spring-fed lake. The ensuite main bedroom, downstairs guest bedroom, & upstairs loft, bedroom, & office space provide comfortable living. The property has a 3-car carport, a 1-car garage including workspace & storage, & garden/equipment shed. Property has hilly terrain, sandy soils, and a mix of grassy meadows and forested areas wooded with pine, beech, oaks, mulberry, magnolia, cedar, & more. The one-acre lake, stocked w/bream & bass, is framed by vibrant formosa azaleas, offering a park-like setting. Located just over an hour from Houston, Kingwood & the Woodlands--this property makes an ideal country get-away!
 Study Room
Study Room Water Access
Water Access Controlled Subdivision
Controlled Subdivision Energy Efficient
Energy Efficient Waterfront
Waterfront Water View
Water View Wooded Lot
Wooded Lot
-
First FloorLiving:20x26Kitchen:14x11Primary Bedroom:14x13Bedroom:12x10Primary Bath:13x7Exterior Porch/Balcony:8x50Exterior Porch/Balcony 2:8x20Exterior Porch/Balcony 3:8x20Exterior Porch/Balcony 4:8x20
-
Second FloorBedroom:14x10Bath:7x12Home Office/Study:14x8Extra Room:14x10
-
InteriorFireplace:1/Freestanding,Gas Connections,Stove,Wood Burning FireplaceFloors:Carpet,LaminateCountertop:TiledBathroom Description:Hollywood Bath,Primary Bath: Soaking Tub,Secondary Bath(s): Tub/Shower Combo,Primary Bath: Tub/Shower ComboBedroom Desc:1 Bedroom Up,2 Bedrooms Down,En-Suite Bath,Primary Bed - 1st Floor,Sitting AreaKitchen Desc:Breakfast Bar,Kitchen open to Family Room,PantryRoom Description:Family Room,Kitchen/Dining Combo,Loft,Living/Dining Combo,Living Area - 1st Floor,Living Area - 2nd Floor,Utility Room in HouseHeating:Central Electric,Other Heating,PropaneCooling:Central ElectricConnections:Electric Dryer Connections,Washer ConnectionsDishwasher:YesDisposal:NoCompactor:NoMicrowave:YesRange:Electric CooktopOven:Electric Oven,Single OvenIce Maker:NoEnergy Feature:Ceiling Fans,Digital Program ThermostatInterior:Balcony,Crown Molding,Window Coverings,High Ceiling,Fire/Smoke Alarm,Wired for Sound
-
ExteriorFoundation:Pier & BeamPrivate Pool:NoLot Description:Cleared,Wooded,Waterfront,Water ViewWater Amenity:Pier,PondCarport Description:Detached CarportGarage Carport:Additional Parking,Auto Driveway Gate,Circle Driveway,Auto Garage Door Opener,WorkshopAccess:Automatic GateWater Sewer:Public Water,Septic TankRoad Surface:Asphalt,ConcreteFront Door Face:WestArea Pool:NoTree Description:Clusters,Densely Wooded,Hardwood,Soft Wood
Listed By:
Milton Moffett
M. Moffett & Co. Properties
The data on this website relating to real estate for sale comes in part from the IDX Program of the Houston Association of REALTORS®. All information is believed accurate but not guaranteed. The properties displayed may not be all of the properties available through the IDX Program. Any use of this site other than by potential buyers or sellers is strictly prohibited.
© 2025 Houston Association of REALTORS®.


















































