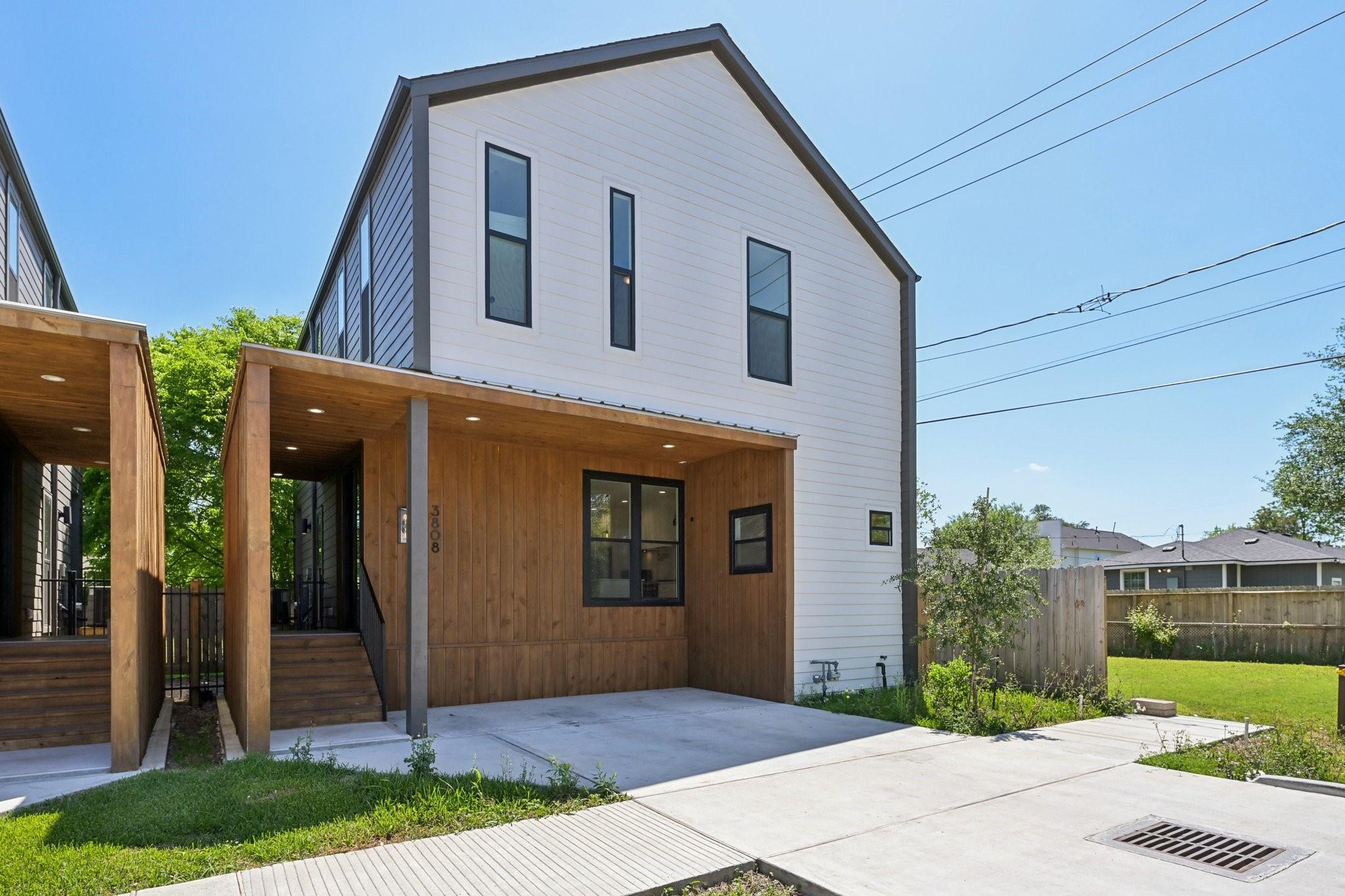3808 Oxford St Houston, TX 77022
$2,200
/monthContemporary and energy-efficient new construction in Independence Heights featuring a private driveway and great curb appeal. This two-story home offers an open-concept living and kitchen space with abundant natural light, engineered hardwood flooring, and a large quartz island. The kitchen includes GE stainless steel appliances and custom shaker cabinets. A half bath and a small study add flexibility on the first floor. Upstairs are three bedrooms, including a spacious primary suite with a luxurious ensuite bath and walk-in shower. A second full bath with a tub and a utility room offer added convenience. Enjoy the covered porch and oversized exterior storage closet. Located just minutes from downtown Houston's restaurants, shops, and cultural attractions.
 Patio/Deck
Patio/Deck Sewer
Sewer Study Room
Study Room Water Access
Water Access Energy Efficient
Energy Efficient
-
First FloorLiving:14'4" x 22'2"Kitchen:8'8" x 17'9"Bath:3'8" x 8'2"Home Office/Study:8'2" x 4'10"
-
Second FloorPrimary Bedroom:12'3" x 12'Bedroom:12'1" x 11'8"Bedroom 2:12'1" x 11'8"Primary Bath:5'11" x 12'Bath:10'3" x 6'
-
InteriorPets:Case By CaseSmoking Allowed:NoFurnished:NoFloors:Engineered WoodCountertop:QuartzBathroom Description:Primary Bath: Double Sinks,Half Bath,Primary Bath: Shower Only,Secondary Bath(s): Tub/Shower ComboBedroom Desc:All Bedrooms Up,Primary Bed - 2nd FloorKitchen Desc:Island w/ Cooktop,Kitchen open to Family Room,Pot Filler,Soft Closing Drawers,Walk-in PantryRoom Description:Home Office/Study,Utility Room in House,1 Living Area,Living/Dining Combo,Living Area - 1st FloorHeating:Central GasCooling:Central ElectricConnections:Electric Dryer Connections,Gas Dryer Connections,Washer ConnectionsDishwasher:YesDisposal:YesCompactor:NoMicrowave:YesRange:Gas CooktopOven:Convection OvenIce Maker:NoAppliances:Dryer Included,Electric Dryer Connection,Full Size,Gas Dryer Connections,Refrigerator,Washer IncludedEnergy Feature:Attic Fan,Ceiling Fans,Attic VentsInterior:Dryer Included,High Ceiling,Prewired for Alarm System,Refrigerator Included,Fire/Smoke Alarm,Washer Included
-
ExteriorPrivate Pool:NoLot Description:OtherGarage Carport:Double-Wide DrivewayWater Sewer:Public Sewer,Public WaterCable:AvailableFront Door Face:NorthArea Pool:NoExterior:Patio/Deck,Partially Fenced,Storage Room
Listed By:
Tyshawn Whitt
Corcoran Prestige Realty
The data on this website relating to real estate for sale comes in part from the IDX Program of the Houston Association of REALTORS®. All information is believed accurate but not guaranteed. The properties displayed may not be all of the properties available through the IDX Program. Any use of this site other than by potential buyers or sellers is strictly prohibited.
© 2025 Houston Association of REALTORS®.

























