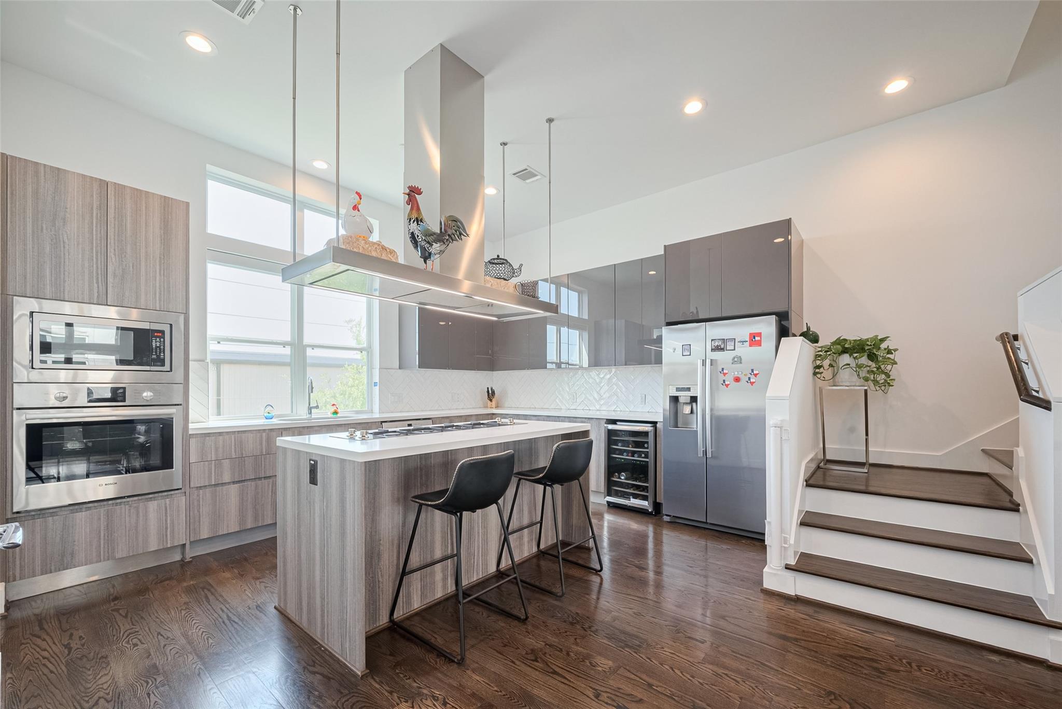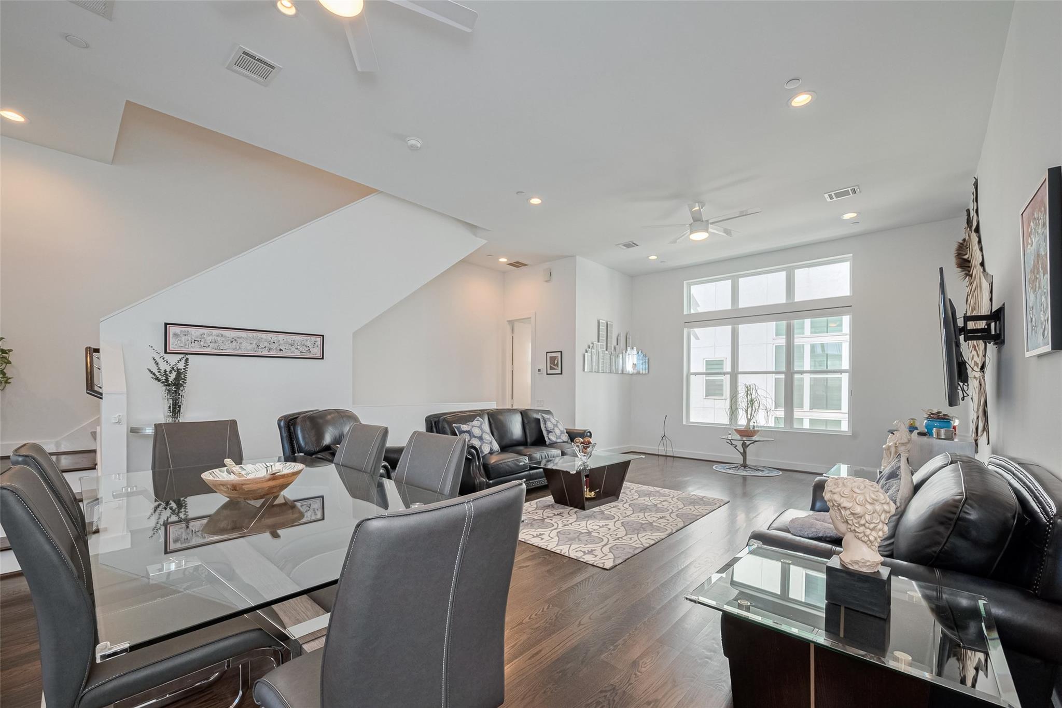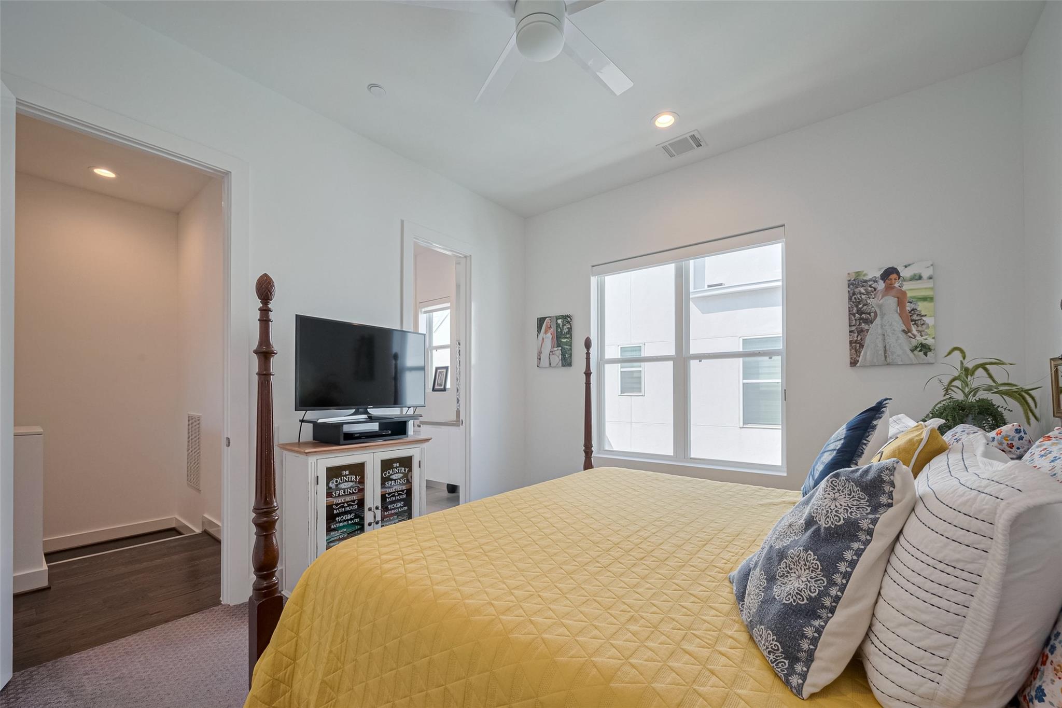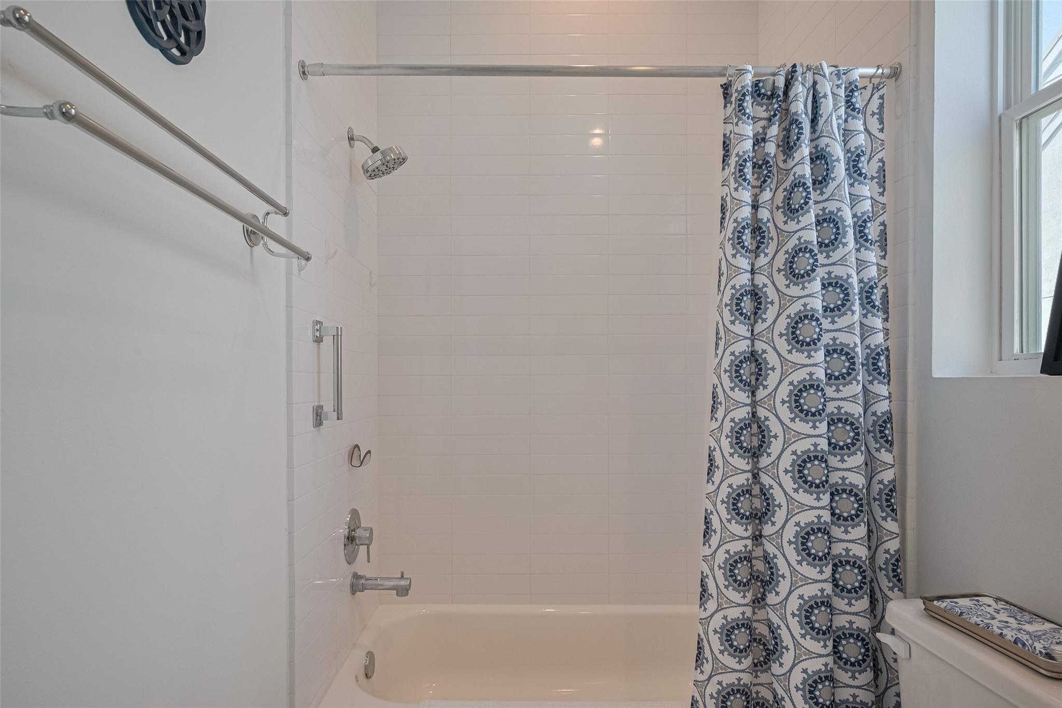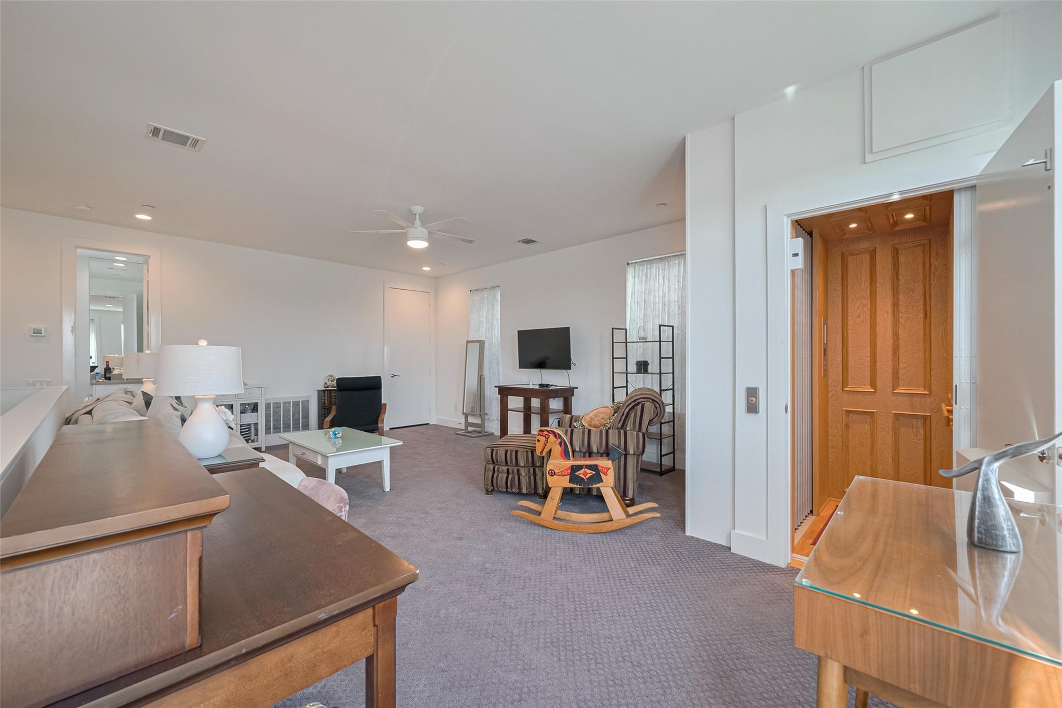5921 E Post Oak Ln Houston, TX 77055
$714,000
Experience modern luxury in this four-story gem with breathtaking, unobstructed sunset views from an expansive deck—ideal for entertaining or unwinding after work. The open-concept layout features soaring ceilings, high-end appliances, and designer finishes that blend elegance with everyday functionality. A sleek, wood-paneled elevator offers seamless access to all levels. Perfectly positioned near the West Loop, I-10, and Hwy 290, commuting is effortless. This home offers exceptional insulation for year-round comfort and a durable metal roof for lasting peace of mind. Thoughtfully designed with ample guest parking and flexible living spaces, it’s ideal for all who value both style and practicality. Whether hosting colleagues or enjoying a quiet evening with skyline views, this rare Houston property delivers elevated urban living. Schedule your private showing today—opportunities like this don’t come often.
 Elevator
Elevator Patio/Deck
Patio/Deck Sewer
Sewer Sprinkler System
Sprinkler System Study Room
Study Room Water Access
Water Access Energy Efficient
Energy Efficient
-
Second FloorLiving:20'3" X 17'11"Dining:16'6" X 9'11"Kitchen:14'8" X 13'8"Home Office/Study:5'4" X X 5'10"
-
Third FloorPrimary Bedroom:14'8" X 12'11"Primary Bedroom 2:14'8" X 12'11"Bedroom:11'6" X 12'5"Primary Bath:9'1" X 8'2"Bath:8'5" X 4'9"
-
First FloorBedroom:14'8" X 10'1"Bath:5'4" X 8'8"
-
Fourth FloorBath:7'11" X 6'11"Game Room:20'3" X 24'6"
-
InteriorFloors:Carpet,Concrete,Tile,WoodCountertop:QuartzBathroom Description:Primary Bath: Double Sinks,Full Secondary Bathroom Down,Half Bath,Primary Bath: Separate Shower,Primary Bath: Soaking Tub,Secondary Bath(s): Tub/Shower ComboBedroom Desc:1 Bedroom Down - Not Primary BR,En-Suite Bath,Primary Bed - 3rd Floor,Walk-In ClosetKitchen Desc:Island w/ Cooktop,Kitchen open to Family Room,Pots/Pans Drawers,Soft Closing Cabinets,Soft Closing Drawers,Walk-in PantryRoom Description:Home Office/Study,Utility Room in House,Gameroom Down,Kitchen/Dining Combo,1 Living Area,Living/Dining Combo,Living Area - 2nd FloorHeating:Central GasCooling:Central ElectricConnections:Electric Dryer Connections,Gas Dryer Connections,Washer ConnectionsDishwasher:YesDisposal:YesCompactor:NoMicrowave:YesRange:Gas CooktopOven:Electric OvenIce Maker:NoEnergy Feature:Ceiling Fans,High-Efficiency HVAC,Insulation - Batt,Insulated/Low-E windows,Digital Program ThermostatInterior:Balcony,Dryer Included,Elevator,High Ceiling,Prewired for Alarm System,Fire/Smoke Alarm,Washer Included
-
ExteriorRoof:MetalFoundation:Other,SlabPrivate Pool:NoExterior Type:Aluminum,Cement Board,StuccoLot Description:Subdivision LotGarage Carport:Additional Parking,Auto Garage Door OpenerWater Sewer:Public Sewer,Public WaterArea Pool:NoExterior:Partially Fenced,Rooftop Deck,Sprinkler System
Listed By:
Randall Stewart
Randall Stewart Properties
The data on this website relating to real estate for sale comes in part from the IDX Program of the Houston Association of REALTORS®. All information is believed accurate but not guaranteed. The properties displayed may not be all of the properties available through the IDX Program. Any use of this site other than by potential buyers or sellers is strictly prohibited.
© 2025 Houston Association of REALTORS®.










