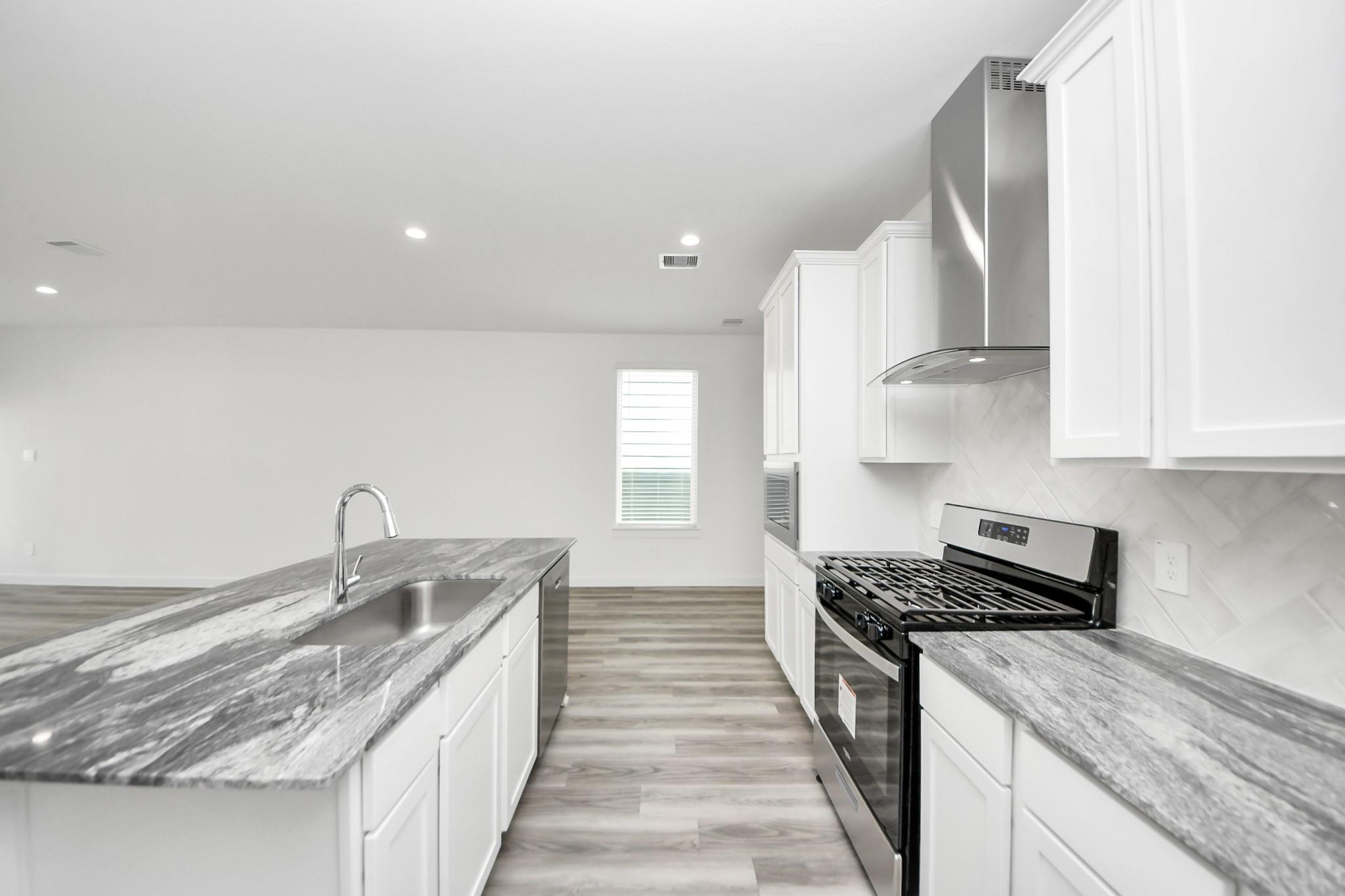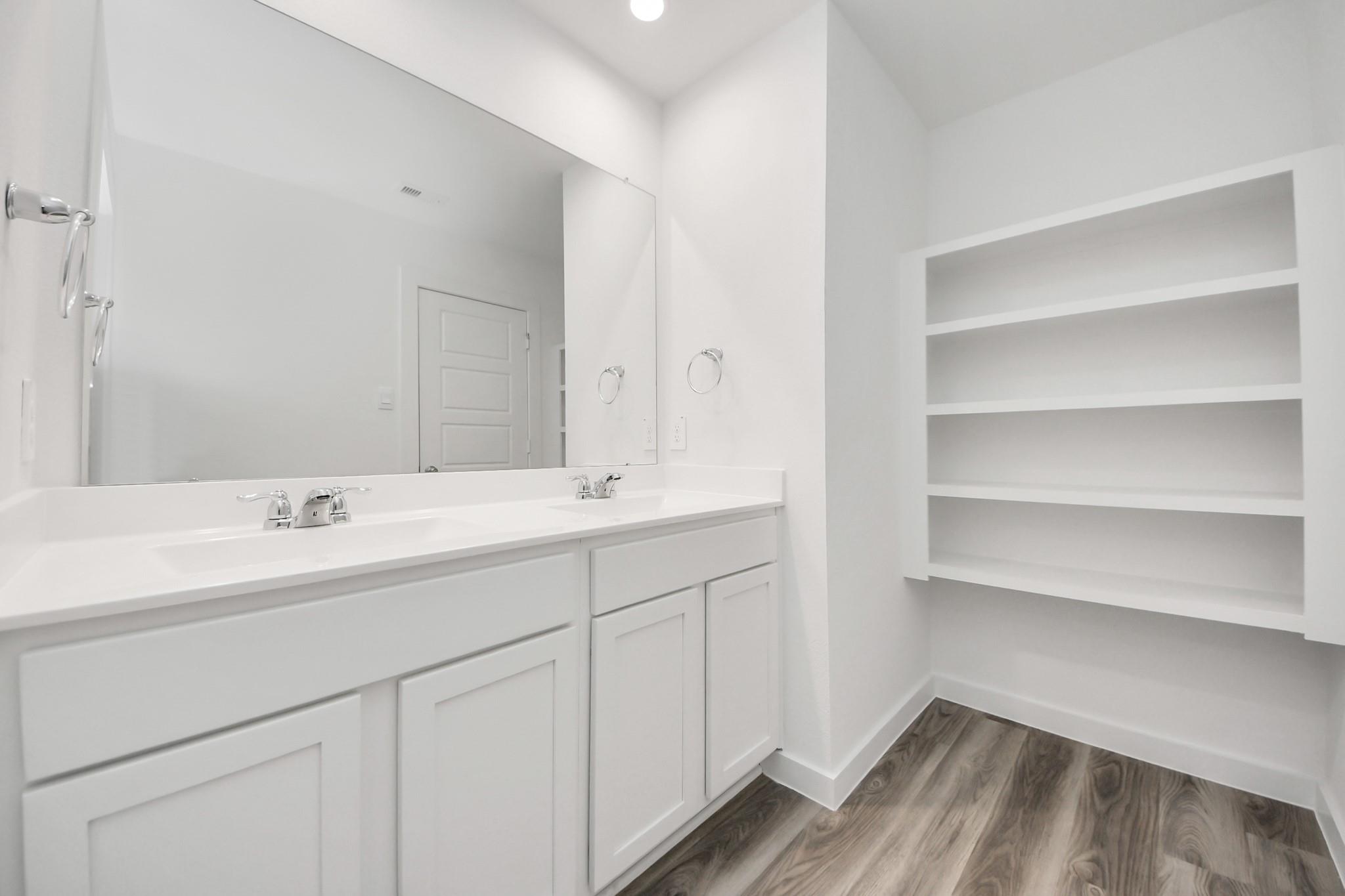2941 Amherst Meadow Ln Houston, TX 77051
$2,650
/monthWelcome to the gated community of GRAND WEST! This modern freestanding home is located near MEDICAL CENTER w/ 4 bedrooms, 2.5 baths. Enter to find a modern 2-story home that includes an amazing open floor plan, luxury vinyl plank floors, and a HUGE backyard. The neutral paint and oversized windows combined with the abundance of natural light make the interior features of the house look spectacular. Entertainment-ready, the gourmet kitchen has stainless steel appliances, granite countertops, stylish cabinetry, tile backsplash, a center island w/seating, a pantry, and a gas range. Upstairs boasts a spacious owner’s suite with BIG WINDOWS, a walk-in closet, and an ensuite owner’s bathroom with standing shower and upgraded double vanity. Secondary bedrooms on the 2nd floor. Nested minutes from DOWNTOWN with easy access to major freeways 288 and 610. MOVE IN READY! ALL appliances included! Refrigerator, washer & dryer!
 Sprinkler System
Sprinkler System Water Access
Water Access Yard
Yard Energy Efficient
Energy Efficient Green Certified
Green Certified New Construction
New Construction
-
First FloorLiving:21x20Kitchen:21x10
-
Second FloorPrimary Bedroom:16x11Bedroom:14x12Bedroom 2:11x11Bedroom 3:11x11
-
InteriorPets:YesSmoking Allowed:NoFurnished:NoFloors:Carpet,Tile,Vinyl PlankCountertop:QuartzBathroom Description:Half Bath,Primary Bath: Double Sinks,Primary Bath: Separate Shower,Secondary Bath(s): Double Sinks,Secondary Bath(s): Tub/Shower ComboBedroom Desc:All Bedrooms Up,Primary Bed - 2nd Floor,Walk-In ClosetKitchen Desc:Island w/o Cooktop,Kitchen open to Family Room,PantryRoom Description:1 Living Area,Formal Living,Kitchen/Dining Combo,Living Area - 1st Floor,Living/Dining Combo,Utility Room in HouseHeating:Central GasCooling:Central ElectricConnections:Gas Dryer Connections,Washer ConnectionsDishwasher:YesDisposal:YesCompactor:NoMicrowave:YesRange:Gas CooktopOven:Electric OvenIce Maker:NoAppliances:Dryer Included,Full Size,Gas Dryer Connections,Refrigerator,Washer IncludedEnergy Feature:Ceiling Fans,Digital Program Thermostat,Energy Star/CFL/LED Lights,High-Efficiency HVAC,Tankless/On-Demand H2O HeaterInterior:Central Laundry,Dryer Included,Fire/Smoke Alarm,Fully Sprinklered,High Ceiling,Prewired for Alarm System,Refrigerator Included,Split Level,Washer Included
-
ExteriorPrivate Pool:NoLot Description:Subdivision LotParking:Auto Garage Door Opener,Controlled EntranceWater Sewer:Water DistrictArea Pool:NoExterior:Back Yard,Back Yard Fenced,Controlled Subdivision Access,Private Driveway,Sprinkler System,Trash Pick Up
Listed By:
Zain Momin
Atlas Real Estate
The data on this website relating to real estate for sale comes in part from the IDX Program of the Houston Association of REALTORS®. All information is believed accurate but not guaranteed. The properties displayed may not be all of the properties available through the IDX Program. Any use of this site other than by potential buyers or sellers is strictly prohibited.
© 2025 Houston Association of REALTORS®.









































